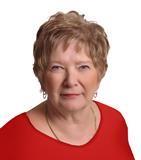10716 Meighen Crescent North Battleford, Saskatchewan S9A 3L1
$329,900
Welcome to this 1,292 sq ft family home, tucked into one of North Battleford’s desirable neighbourhoods. With its classic brick and siding exterior, it offers timeless curb appeal and a welcoming first impression. Inside, you’ll find five well-sized bedrooms and three full bathrooms, giving your family the comfort and flexibility you need. The living room’s cozy fireplace sets the tone for relaxed evenings, while the dining area opens to a large deck—perfect for family meals, summer barbecues, or quiet mornings outdoors. The private, fenced backyard is a true retreat, complete with a peaceful pond and underground sprinklers that keep the yard lush and inviting. Everyday convenience comes with features like a two-car insulated garage, central vac, and a basement family room for hobbies or projects. More than just a house, this home is part of a family-friendly community where neighbours know each other and kids can play close to schools, parks, and amenities. An excellent place to put down roots—schedule your showing today and see why this home is such a special find. As per the Seller’s direction, all offers will be presented on 09/12/2025 11:00AM. (id:41462)
Open House
This property has open houses!
4:30 pm
Ends at:6:00 pm
Property Details
| MLS® Number | SK017767 |
| Property Type | Single Family |
| Neigbourhood | Centennial Park |
| Features | Treed, Rectangular, Double Width Or More Driveway |
| Structure | Deck, Patio(s) |
Building
| Bathroom Total | 3 |
| Bedrooms Total | 4 |
| Appliances | Washer, Refrigerator, Dishwasher, Dryer, Window Coverings, Garage Door Opener Remote(s), Hood Fan, Storage Shed, Stove |
| Architectural Style | Bungalow |
| Basement Development | Finished |
| Basement Type | Full (finished) |
| Constructed Date | 1978 |
| Cooling Type | Central Air Conditioning |
| Fireplace Fuel | Gas |
| Fireplace Present | Yes |
| Fireplace Type | Conventional |
| Heating Fuel | Natural Gas |
| Heating Type | Forced Air |
| Stories Total | 1 |
| Size Interior | 1,292 Ft2 |
| Type | House |
Parking
| Attached Garage | |
| Parking Space(s) | 4 |
Land
| Acreage | No |
| Fence Type | Fence |
| Landscape Features | Lawn, Underground Sprinkler |
| Size Frontage | 65 Ft |
| Size Irregular | 7800.00 |
| Size Total | 7800 Sqft |
| Size Total Text | 7800 Sqft |
Rooms
| Level | Type | Length | Width | Dimensions |
|---|---|---|---|---|
| Basement | Family Room | 13 ft ,5 in | 17 ft ,2 in | 13 ft ,5 in x 17 ft ,2 in |
| Basement | 3pc Bathroom | x x x | ||
| Basement | Laundry Room | 11 ft ,1 in | 11 ft ,9 in | 11 ft ,1 in x 11 ft ,9 in |
| Basement | Bedroom | 11 ft ,5 in | 13 ft ,1 in | 11 ft ,5 in x 13 ft ,1 in |
| Basement | Other | 11 ft ,1 in | 11 ft ,5 in | 11 ft ,1 in x 11 ft ,5 in |
| Main Level | Living Room | 15 ft | 17 ft ,5 in | 15 ft x 17 ft ,5 in |
| Main Level | Dining Room | 9 ft ,10 in | 13 ft ,7 in | 9 ft ,10 in x 13 ft ,7 in |
| Main Level | Kitchen | 10 ft ,4 in | 13 ft ,3 in | 10 ft ,4 in x 13 ft ,3 in |
| Main Level | Bedroom | 10 ft ,5 in | 12 ft | 10 ft ,5 in x 12 ft |
| Main Level | 3pc Ensuite Bath | x x x | ||
| Main Level | Bedroom | 9 ft ,1 in | 10 ft ,5 in | 9 ft ,1 in x 10 ft ,5 in |
| Main Level | Bedroom | 9 ft ,1 in | 10 ft ,4 in | 9 ft ,1 in x 10 ft ,4 in |
| Main Level | 4pc Bathroom | x x x |
Contact Us
Contact us for more information

Susan Kramm
Broker
https://battlefordsrealestate.com/
1371 - 100 Street
North Battleford, Saskatchewan S9A 0V9




























