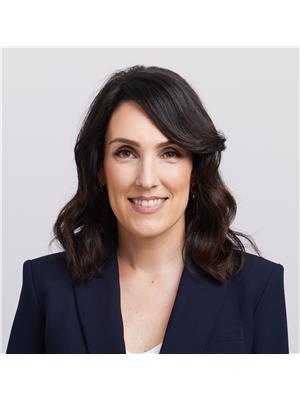107 Lucyk Crescent Saskatoon, Saskatchewan S7W 0E9
$599,900
Excellent opportunity in Willowgrove to own a home with a mortgage helper which is rare in this neighborhood! The main floor features an open concept layout with vaulted ceilings, a spacious living room, dining area, and a kitchen with modern cabinetry, tiled backsplash, stainless steel appliances, and pantry. There are three good-sized bedrooms, including a primary with walk-in closet and 4-piece ensuite. Bonus: the basement includes a large family room, 2-piece bathroom, and laundry space for the main floor. The remainder of the basement is a bright one-bedroom suite with den, open layout, its own laundry, 4-piece bath, and private side entry. A connecting door to the suite provides flexibility—ideal for multigenerational families or guests. Enjoy a backyard with a large deck, a brick patio area, and mature trees along the back fence for privacy. The 22 x 22 double attached garage is insulated and boarded with direct entry, and the stamped concrete triple driveway offers plenty of off-street parking. Located on Lucyk Crescent and surrounded by beautiful homes and linear parks. This home is close to schools, parks, shopping, and offers easy access to College Drive. Upgrades and features include central air (2023), furnace (2024), main floor carpet (2025), main floor stove (2024), washer in main suite (2022), smart thermostat, and a triple stamped concrete driveway. This home is move-in ready and packed with value in a family-friendly neighborhood. Contact your favourite REALTOR® to view!... As per the Seller’s direction, all offers will be presented on 2025-06-23 at 7:00 PM (id:41462)
Property Details
| MLS® Number | SK010160 |
| Property Type | Single Family |
| Neigbourhood | Willowgrove |
| Features | Treed, Rectangular |
| Structure | Deck |
Building
| Bathroom Total | 4 |
| Bedrooms Total | 4 |
| Appliances | Washer, Refrigerator, Dishwasher, Dryer, Microwave, Alarm System, Window Coverings, Garage Door Opener Remote(s), Stove |
| Architectural Style | Bi-level |
| Basement Development | Finished |
| Basement Type | Full (finished) |
| Constructed Date | 2011 |
| Fire Protection | Alarm System |
| Heating Fuel | Natural Gas |
| Heating Type | Forced Air |
| Size Interior | 1,240 Ft2 |
| Type | House |
Parking
| Attached Garage | |
| Parking Space(s) | 5 |
Land
| Acreage | No |
| Landscape Features | Lawn |
| Size Frontage | 48 Ft |
| Size Irregular | 48x110 |
| Size Total Text | 48x110 |
Rooms
| Level | Type | Length | Width | Dimensions |
|---|---|---|---|---|
| Basement | Living Room | 21 ft | 12 ft ,1 in | 21 ft x 12 ft ,1 in |
| Basement | Laundry Room | 7 ft ,10 in | 7 ft ,11 in | 7 ft ,10 in x 7 ft ,11 in |
| Basement | 2pc Bathroom | - x - | ||
| Basement | Kitchen | 10 ft ,8 in | 12 ft ,4 in | 10 ft ,8 in x 12 ft ,4 in |
| Basement | Living Room | 14 ft ,7 in | 11 ft ,7 in | 14 ft ,7 in x 11 ft ,7 in |
| Basement | Bedroom | 12 ft | 13 ft ,8 in | 12 ft x 13 ft ,8 in |
| Basement | Den | 5 ft ,1 in | 8 ft ,8 in | 5 ft ,1 in x 8 ft ,8 in |
| Basement | 4pc Bathroom | - x - | ||
| Main Level | Kitchen | 12 ft ,1 in | 11 ft ,8 in | 12 ft ,1 in x 11 ft ,8 in |
| Main Level | Dining Room | 10 ft ,7 in | 11 ft ,8 in | 10 ft ,7 in x 11 ft ,8 in |
| Main Level | Living Room | 15 ft ,7 in | 11 ft ,8 in | 15 ft ,7 in x 11 ft ,8 in |
| Main Level | Bedroom | 11 ft ,7 in | 12 ft ,4 in | 11 ft ,7 in x 12 ft ,4 in |
| Main Level | Bedroom | 11 ft ,1 in | 9 ft ,1 in | 11 ft ,1 in x 9 ft ,1 in |
| Main Level | 4pc Bathroom | - x - | ||
| Main Level | Primary Bedroom | 13 ft ,4 in | 12 ft ,9 in | 13 ft ,4 in x 12 ft ,9 in |
| Main Level | 4pc Ensuite Bath | - x - |
Contact Us
Contact us for more information

Kindra Sowden
Salesperson
https://www.kindrasowden.com/
#211 - 220 20th St W
Saskatoon, Saskatchewan S7M 0W9






















































