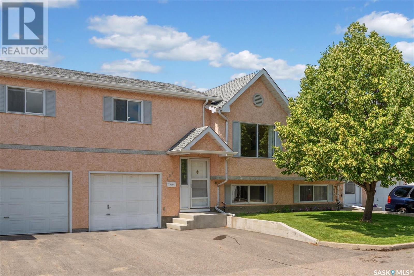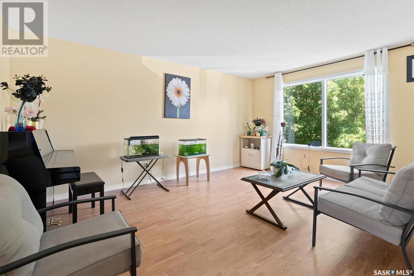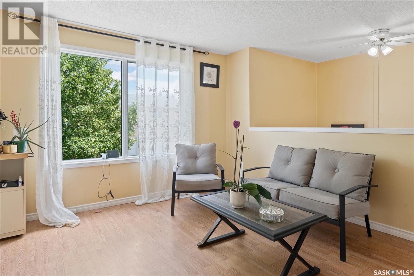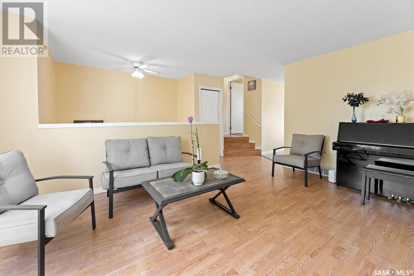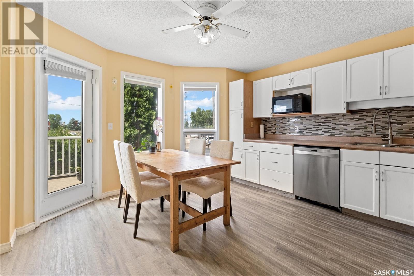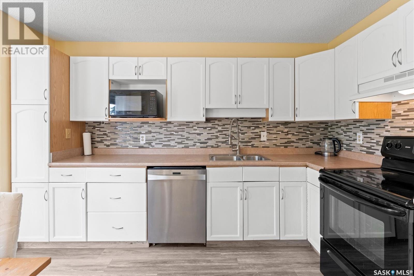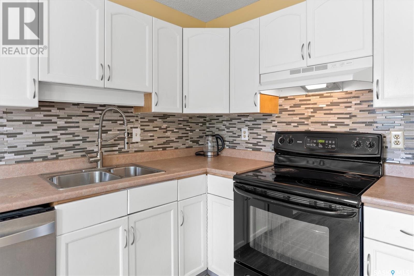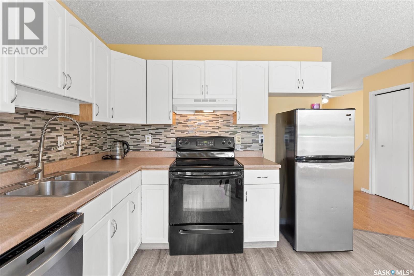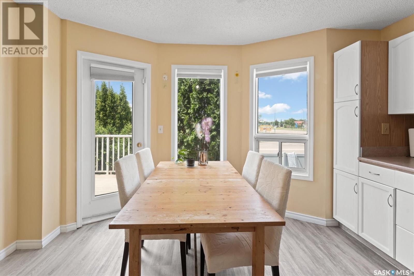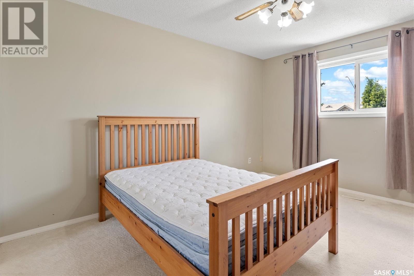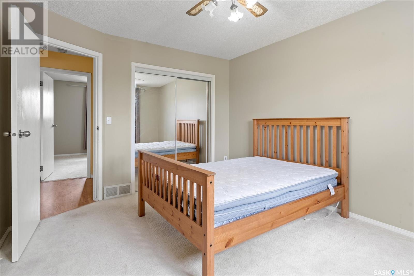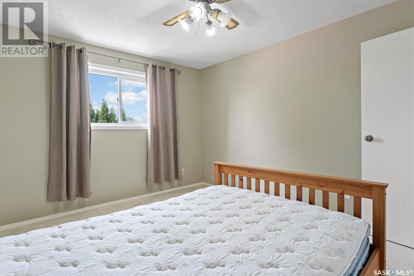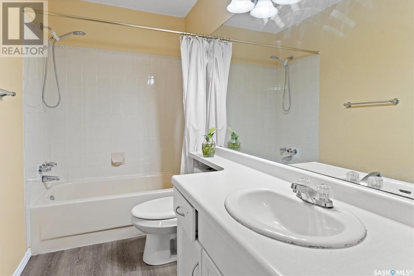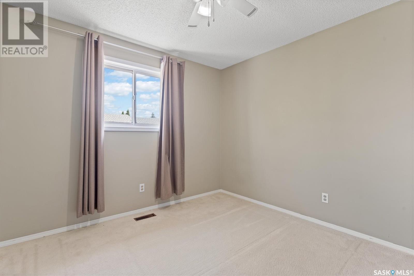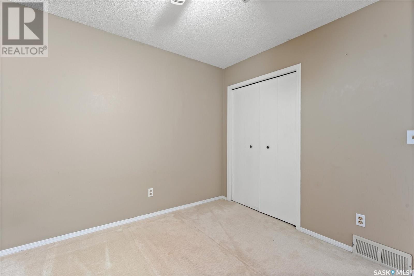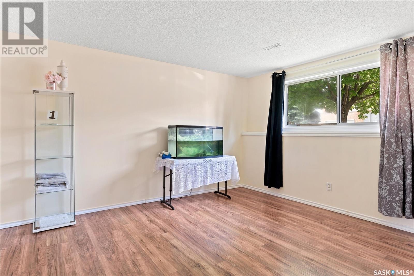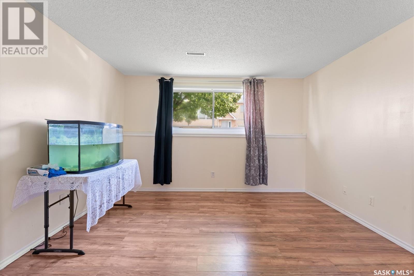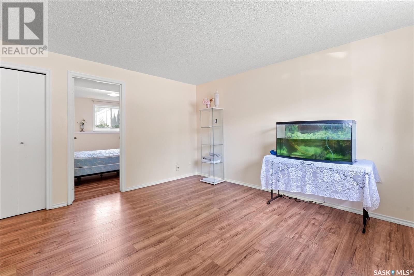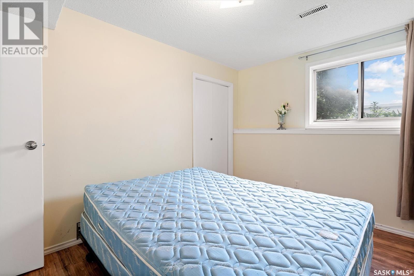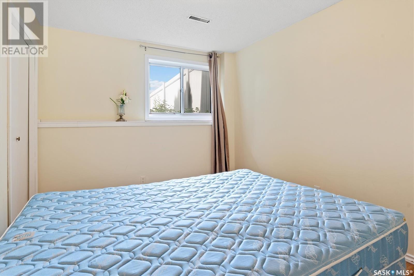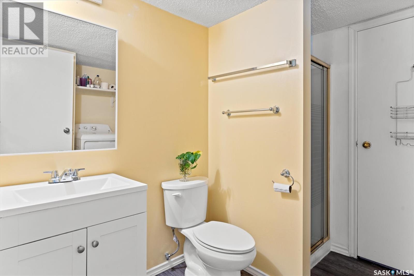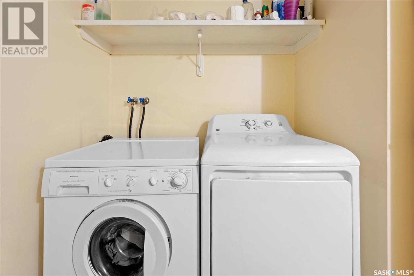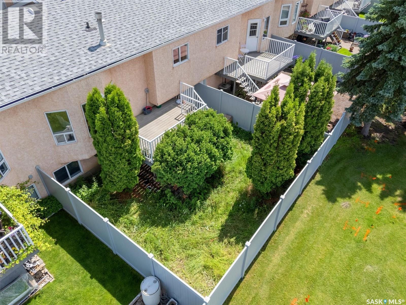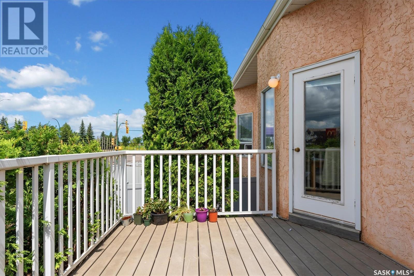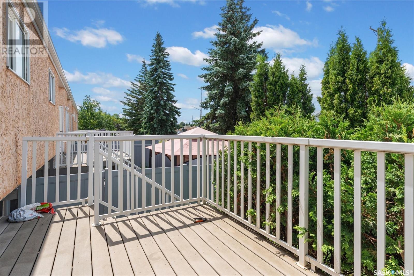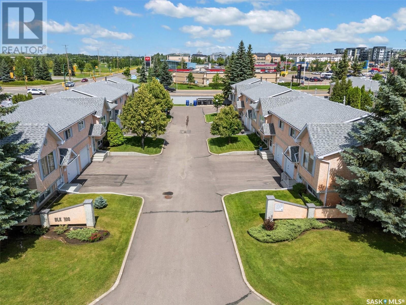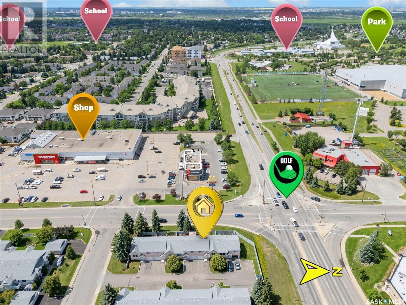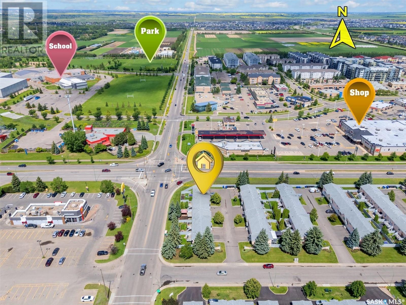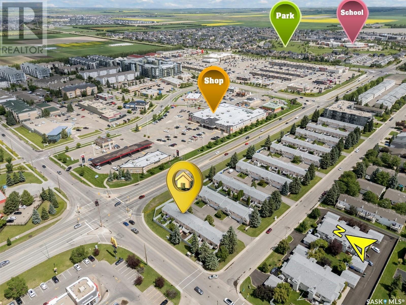107 610 Perehudoff Crescent Saskatoon, Saskatchewan S7N 4H5
$349,900Maintenance,
$460 Monthly
Maintenance,
$460 MonthlyWelcome to show this well-maintained townhouse in Erindale Community! The owner did lots of upgrades for the home. Changing most parts of flooring, upgraded most of appliances (fridge, stove, dishwasher, dryer, shower faucets, sink faucets, microwave, adding freezer). The great location townhouse featured with nice sized living room, open functional kitchen and large nook area. Two good size bedrooms with a 4-PC bathroom in the main floor. The fully finished basement comes with a family room, an additional bedroom, and a 3-pc bath/laundry room. More features: Central air conditioning, French door to deck, single attached garage 12' x 27'. This home is close to the University, all area amenities, public transportation and the public library. Call to view today! (id:41462)
Property Details
| MLS® Number | SK012770 |
| Property Type | Single Family |
| Neigbourhood | Erindale |
| Community Features | Pets Allowed With Restrictions |
| Structure | Deck |
Building
| Bathroom Total | 2 |
| Bedrooms Total | 3 |
| Appliances | Washer, Refrigerator, Dishwasher, Dryer, Microwave, Freezer, Window Coverings, Garage Door Opener Remote(s), Stove |
| Architectural Style | Bi-level |
| Basement Development | Finished |
| Basement Type | Full (finished) |
| Constructed Date | 1989 |
| Cooling Type | Central Air Conditioning |
| Heating Fuel | Natural Gas |
| Heating Type | Forced Air |
| Size Interior | 933 Ft2 |
| Type | Row / Townhouse |
Parking
| Attached Garage | |
| Other | |
| Parking Space(s) | 3 |
Land
| Acreage | No |
| Fence Type | Fence |
| Landscape Features | Lawn |
Rooms
| Level | Type | Length | Width | Dimensions |
|---|---|---|---|---|
| Basement | Bedroom | 9 ft | 11 ft ,10 in | 9 ft x 11 ft ,10 in |
| Basement | Family Room | 11 ft ,6 in | 13 ft ,6 in | 11 ft ,6 in x 13 ft ,6 in |
| Basement | Laundry Room | 9 ft ,5 in | 8 ft ,1 in | 9 ft ,5 in x 8 ft ,1 in |
| Main Level | Living Room | 12 ft ,3 in | 16 ft ,6 in | 12 ft ,3 in x 16 ft ,6 in |
| Main Level | Primary Bedroom | 11 ft | 13 ft ,4 in | 11 ft x 13 ft ,4 in |
| Main Level | 4pc Bathroom | 4 ft ,11 in | 9 ft ,9 in | 4 ft ,11 in x 9 ft ,9 in |
| Main Level | Kitchen | 13 ft ,6 in | 14 ft ,2 in | 13 ft ,6 in x 14 ft ,2 in |
| Main Level | Bedroom | 10 ft ,2 in | 11 ft | 10 ft ,2 in x 11 ft |
Contact Us
Contact us for more information

Yeqing (Shirley) Cai
Salesperson
#501 - 201 21st Street East
Saskatoon, Saskatchewan S7K 0B8




