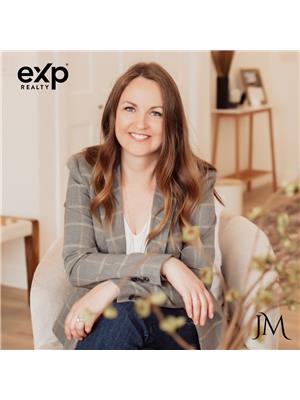107 4th Street E Langham, Saskatchewan S0K 2L0
$399,900
Welcome to 107 4th Street East! This 1,152 sq. ft. bungalow has been lovingly maintained by the same family since it was built. Situated on a mature lot in a quiet area of Langham, this home offers thoughtful updates, classic charm, and modern functionality. The main floor features a renovated layout with new laminate flooring in the living, dining, and kitchen areas, complemented by high-end light fixtures from West Elm, Rejuvenation, and Anthropologie. The kitchen includes quartz countertops, brass hardware, and newer appliances. The spacious primary suite offers upgraded carpet and underlay for added comfort. Two additional bedrooms and two bathrooms complete the main floor, including in-floor heating in the main bath. The lower level provides additional living space with a fourth bedroom, another full bathroom, a generous family room, cold storage, and a new suspended ceiling with pot lights. Outside, the yard is beautifully landscaped with perennials that bloom throughout the season. Additional features include a fenced backyard, garden area, greenhouse, and storage shed. The single attached garage is insulated with direct entry to the house. This is a rare opportunity to own a well-maintained and updated home with a strong history of care and pride of ownership. Enjoy the peace and sense of community that comes with living in a small town - just a short drive from the city, but a world away from the hustle. (id:41462)
Open House
This property has open houses!
1:00 pm
Ends at:3:00 pm
Join us for an open house on Saturday July 5th from 1-3pm.
Property Details
| MLS® Number | SK011215 |
| Property Type | Single Family |
| Features | Treed, Lane, Rectangular, Sump Pump |
Building
| Bathroom Total | 3 |
| Bedrooms Total | 4 |
| Appliances | Washer, Refrigerator, Dishwasher, Dryer, Stove |
| Architectural Style | Bungalow |
| Basement Type | Full |
| Constructed Date | 1976 |
| Fireplace Fuel | Gas |
| Fireplace Present | Yes |
| Fireplace Type | Conventional |
| Heating Fuel | Natural Gas |
| Heating Type | Forced Air |
| Stories Total | 1 |
| Size Interior | 1,152 Ft2 |
| Type | House |
Parking
| Attached Garage | |
| Parking Space(s) | 3 |
Land
| Acreage | No |
| Fence Type | Fence |
| Landscape Features | Garden Area |
| Size Frontage | 64 Ft |
| Size Irregular | 7616.00 |
| Size Total | 7616 Sqft |
| Size Total Text | 7616 Sqft |
Rooms
| Level | Type | Length | Width | Dimensions |
|---|---|---|---|---|
| Basement | 3pc Bathroom | 6'6" x 4'11" | ||
| Basement | Family Room | 22'3" x 12'3" | ||
| Basement | Storage | 11'1" x 6'4" | ||
| Basement | Bedroom | 11'7" x 10'9" | ||
| Basement | Laundry Room | 12'2" x 10'4" | ||
| Main Level | Living Room | 22'5" x 12'2" | ||
| Main Level | Dining Room | 9'3" x 7'4" | ||
| Main Level | Kitchen | 13'7" x 11'10" | ||
| Main Level | 3pc Bathroom | 7'10" x 7'4" | ||
| Main Level | 2pc Bathroom | 7'4" x 2'6" | ||
| Main Level | Primary Bedroom | 16'6" x 9'11" | ||
| Main Level | Bedroom | 10'9" x 7'10" | ||
| Main Level | Bedroom | 10'8" x 10'8" |
Contact Us
Contact us for more information

Jacqueline (Jackie) Martin
Salesperson
https://www.bronzehomes.ca/
209 19 Street West
Saskatoon, Saskatchewan S7M 5N3








































