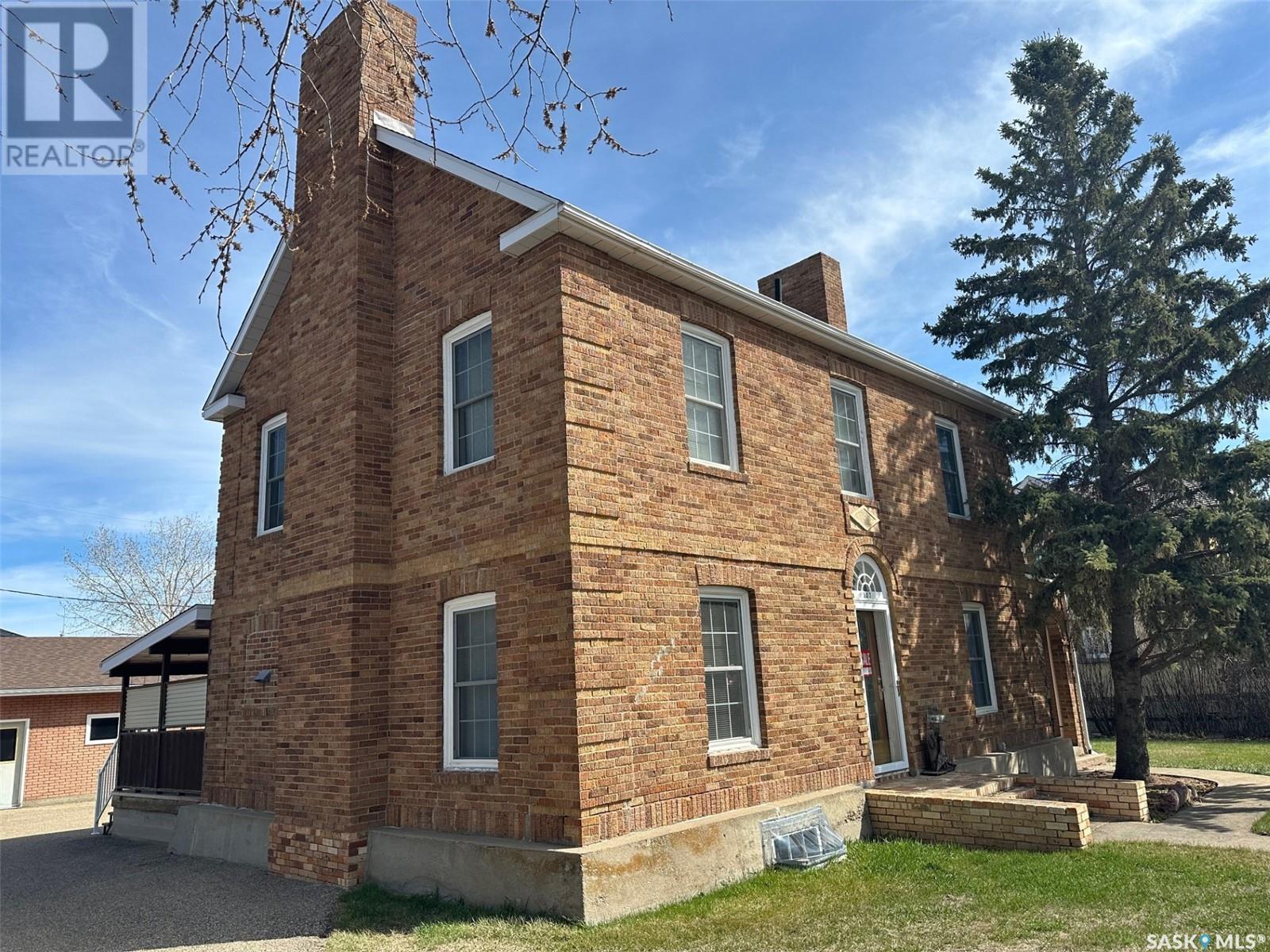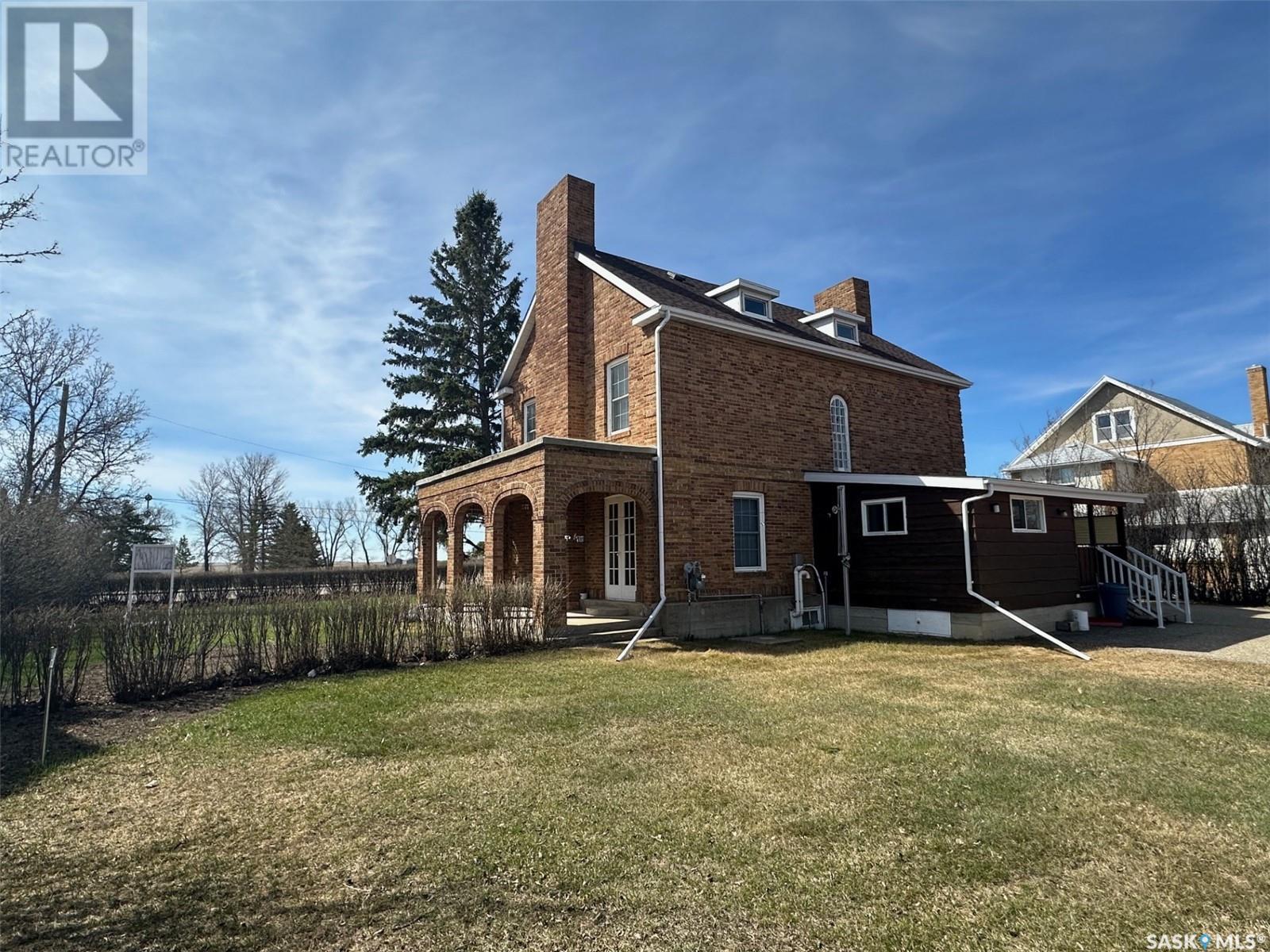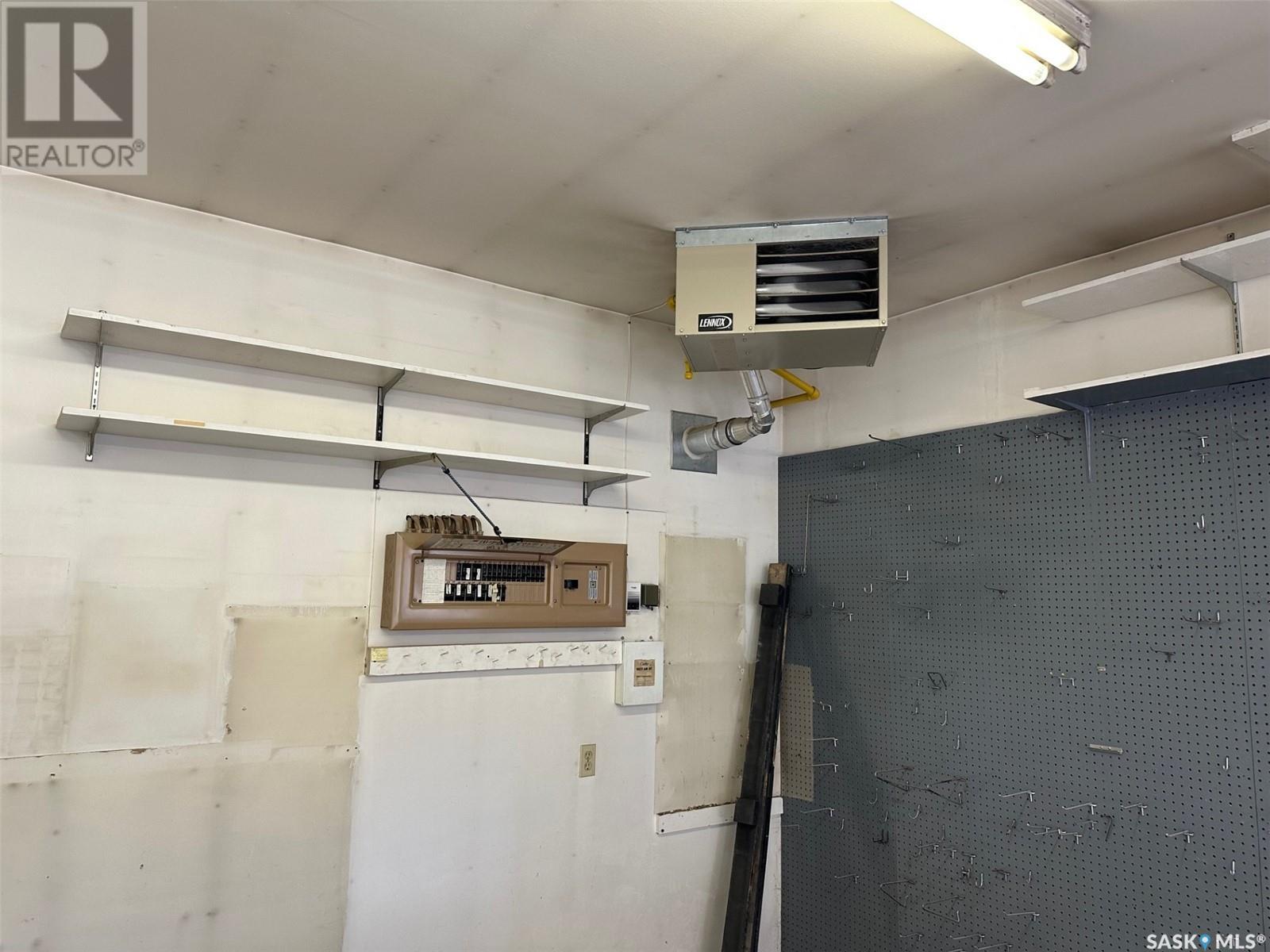107 1st Avenue W Gravelbourg, Saskatchewan S0H 1X0
$269,900
Stunning Brick Character Home on 4 Lots in Gravelbourg This is one of Gravelbourg’s original landmark homes—a stately 2-storey brick beauty loaded with character and history. Situated on four lots and surrounded by mature hedges, you’ll enjoy a private, park-like yard with alley and street access, RV parking, and a 28' x 40' heated garage that matches the home’s original brickwork. Inside, you’ll find 4 bedrooms upstairs, 2 wood-burning fireplaces, and a warm, inviting main floor living space. The craftsmanship shows in every detail—from the trim to the brickwork to the overall feel of a home built to last. Original hardwood on main floor. This is your chance to own a unique property with room to add your own modern touches—all for under $300,000. You won’t find another one like this. (id:41462)
Property Details
| MLS® Number | SK007386 |
| Property Type | Single Family |
| Features | Treed, Rectangular, Paved Driveway, Sump Pump |
| Structure | Patio(s) |
Building
| Bathroom Total | 2 |
| Bedrooms Total | 4 |
| Appliances | Washer, Refrigerator, Dryer, Window Coverings, Garage Door Opener Remote(s), Hood Fan, Stove |
| Architectural Style | 2 Level |
| Basement Development | Unfinished |
| Basement Type | Full (unfinished) |
| Constructed Date | 1923 |
| Fireplace Fuel | Wood |
| Fireplace Present | Yes |
| Fireplace Type | Conventional |
| Heating Fuel | Natural Gas |
| Heating Type | Forced Air |
| Stories Total | 2 |
| Size Interior | 1,966 Ft2 |
| Type | House |
Parking
| Detached Garage | |
| R V | |
| Heated Garage | |
| Parking Space(s) | 6 |
Land
| Acreage | No |
| Landscape Features | Lawn, Garden Area |
| Size Frontage | 100 Ft |
| Size Irregular | 0.34 |
| Size Total | 0.34 Ac |
| Size Total Text | 0.34 Ac |
Rooms
| Level | Type | Length | Width | Dimensions |
|---|---|---|---|---|
| Second Level | Bedroom | 12'7 x 7'10 | ||
| Second Level | Bedroom | 12'7 x 11'10 | ||
| Second Level | Bedroom | 12'8 x 10'2 | ||
| Second Level | Bedroom | 12'8 x 9'2 | ||
| Second Level | 4pc Bathroom | Measurements not available | ||
| Third Level | Attic (finished) | Measurements not available | ||
| Basement | Laundry Room | 16'1 x 6'1 | ||
| Basement | Other | 15 ft | 15 ft x Measurements not available | |
| Basement | Other | 21'1 x 12'8 | ||
| Basement | 2pc Bathroom | Measurements not available | ||
| Main Level | Kitchen | 12'9 x 9'10 | ||
| Main Level | Dining Room | 12'9 x 11'8 | ||
| Main Level | Foyer | 10'1 x 6'10 | ||
| Main Level | Living Room | 23'0 x 12'7 | ||
| Main Level | Enclosed Porch | 11'4 x 9'7 |
Contact Us
Contact us for more information

Gayland Panko
Salesperson
1-24 Chester Road
Moose Jaw, Saskatchewan S6J 1M2






































