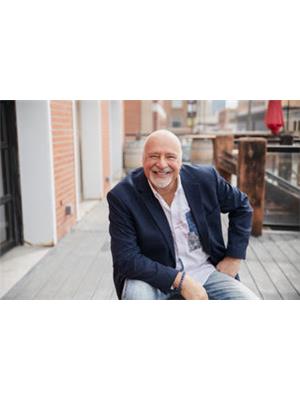1060 Wallace Street Regina, Saskatchewan S4N 3Y7
$195,000
Massively Renovated 1½ Storey Home on Oversized Lot! This beautifully updated home offers the perfect blend of character and modern convenience. The main floor features an open-concept layout with a spacious living room, a bright dining area, a contemporary kitchen, and a fully renovated 4-piece bathroom. Upstairs, you'll find two generously sized bedrooms, ideal for family, guests, or a home office. Situated on a large lot, this property has seen extensive upgrades, including: Shingles replaced (2024) New high-efficiency furnace and central A/C (2025) New fence and storage shed (2024) New dishwasher (2025) Updated sewer line with backflow valve & new water line (2022) Modernized electrical wiring, outlets, and lighting (2022) Upgraded 100-amp electrical panel (2022) Triple-pane windows throughout (2022) Enhanced insulation (R14, 2022) Pex plumbing system (2022) Newer interior & exterior doors, flooring, and trim Updated kitchen cabinetry and renovated bathroom fixtures This move-in-ready home offers peace of mind with major systems already upgraded. Don't miss the opportunity to own a turn-key property on a spacious lot—perfect for enjoying outdoor space or future development potential! Let me know if you’d like a version tailored for a specific audience (e.g. investors, first-time buyers) or platform (e.g. MLS, social media). (id:41462)
Property Details
| MLS® Number | SK010459 |
| Property Type | Single Family |
| Neigbourhood | Eastview RG |
| Features | Rectangular |
| Structure | Deck |
Building
| Bathroom Total | 1 |
| Bedrooms Total | 2 |
| Appliances | Washer, Refrigerator, Dishwasher, Dryer, Window Coverings, Hood Fan, Stove |
| Basement Development | Not Applicable |
| Basement Type | Crawl Space (not Applicable) |
| Constructed Date | 1947 |
| Heating Fuel | Natural Gas |
| Heating Type | Forced Air |
| Stories Total | 2 |
| Size Interior | 900 Ft2 |
| Type | House |
Parking
| None | |
| Parking Space(s) | 3 |
Land
| Acreage | No |
| Fence Type | Fence |
| Landscape Features | Lawn |
| Size Irregular | 5457.00 |
| Size Total | 5457 Sqft |
| Size Total Text | 5457 Sqft |
Rooms
| Level | Type | Length | Width | Dimensions |
|---|---|---|---|---|
| Second Level | Bedroom | 13'1" x 9'5" | ||
| Second Level | Bedroom | 13'1" x 9'1' | ||
| Main Level | Living Room | 11'3" x 10'8" | ||
| Main Level | Dining Room | 11'2" x 9'8" | ||
| Main Level | Kitchen | 11'4" x 9'5" | ||
| Main Level | 4pc Bathroom | Measurements not available | ||
| Main Level | Other | Measurements not available |
Contact Us
Contact us for more information

Kirk Kozan
Salesperson
https://www.reginahomes4you.com/
#706-2010 11th Ave
Regina, Saskatchewan S4P 0J3






























