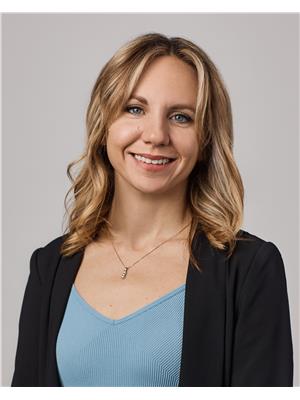106 Osidge Street Lipton, Saskatchewan S0G 3B0
$159,900
Welcome to 106 Osidge Street, a solid and well-maintained home in the quiet and friendly town of Lipton. This 1,200 sq ft property features 2 bedrooms, 1 bathroom, and a open-concept layout with a large kitchen, dining area, and living room—perfect for everyday living and entertaining. Thoughtful upgrades include a new furnace, A/C, and water heater (all in 2022), as well as upgraded doors and windows, ensuring comfort and efficiency year-round. You'll appreciate the ample storage throughout the home, along with the pride of ownership evident inside and out. The basement is partially finished and ready for your personal touch, with potential for additional bedrooms, a family room, and extra storage space. A double detached garage adds even more functionality, offering plenty of room for vehicles and tools. Located just 10 minutes from Fort Qu’Appelle, Lipton offers the convenience of RO water, excellent town snow removal, and Co-op grocery delivery. Situated within walking distance to schools and the rink, this home truly offers an ideal location for families or retirees seeking peace, community, and easy access to amenities. (id:41462)
Property Details
| MLS® Number | SK011143 |
| Property Type | Single Family |
| Features | Treed, Rectangular |
| Structure | Deck, Patio(s) |
Building
| Bathroom Total | 1 |
| Bedrooms Total | 2 |
| Appliances | Washer, Refrigerator, Dishwasher, Dryer, Microwave, Window Coverings, Garage Door Opener Remote(s), Hood Fan, Stove |
| Architectural Style | Bungalow |
| Basement Development | Partially Finished |
| Basement Type | Full (partially Finished) |
| Constructed Date | 1987 |
| Cooling Type | Central Air Conditioning |
| Heating Fuel | Natural Gas |
| Heating Type | Forced Air |
| Stories Total | 1 |
| Size Interior | 1,200 Ft2 |
| Type | House |
Parking
| Detached Garage | |
| Gravel | |
| Parking Space(s) | 4 |
Land
| Acreage | No |
| Landscape Features | Lawn, Garden Area |
| Size Frontage | 50 Ft |
| Size Irregular | 6000.00 |
| Size Total | 6000 Sqft |
| Size Total Text | 6000 Sqft |
Rooms
| Level | Type | Length | Width | Dimensions |
|---|---|---|---|---|
| Main Level | Kitchen | 13 ft ,3 in | 11 ft ,1 in | 13 ft ,3 in x 11 ft ,1 in |
| Main Level | Dining Room | 13 ft ,3 in | 9 ft ,5 in | 13 ft ,3 in x 9 ft ,5 in |
| Main Level | Living Room | 16 ft ,11 in | 18 ft ,1 in | 16 ft ,11 in x 18 ft ,1 in |
| Main Level | Bedroom | 11 ft ,8 in | 9 ft ,11 in | 11 ft ,8 in x 9 ft ,11 in |
| Main Level | Bedroom | 11 ft ,8 in | 10 ft ,1 in | 11 ft ,8 in x 10 ft ,1 in |
| Main Level | 4pc Bathroom | 4 ft ,11 in | 8 ft ,4 in | 4 ft ,11 in x 8 ft ,4 in |
| Main Level | Laundry Room | 8 ft ,11 in | 8 ft ,1 in | 8 ft ,11 in x 8 ft ,1 in |
Contact Us
Contact us for more information

Kim Main
Salesperson
902 Broadway Street East
Fort Quappelle, Saskatchewan S0G 1S0

John Mcnally
Broker
https://www.hatfield.sk.ca/
902 Broadway Street East
Fort Quappelle, Saskatchewan S0G 1S0































