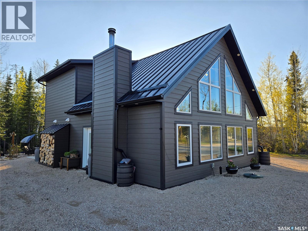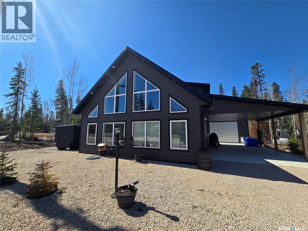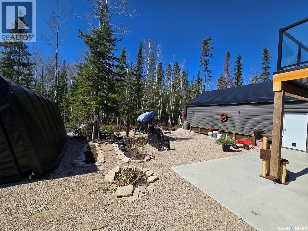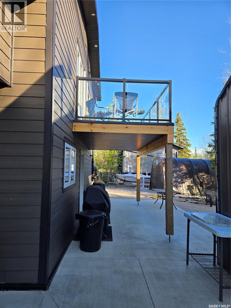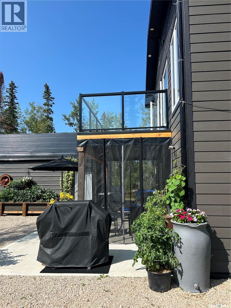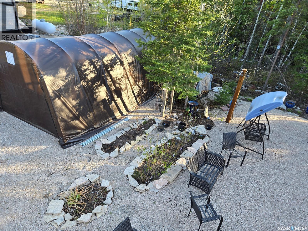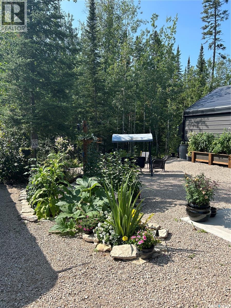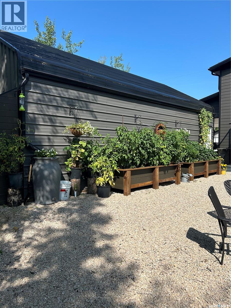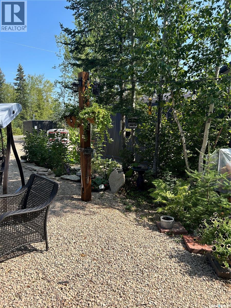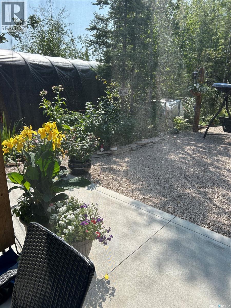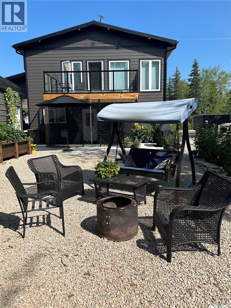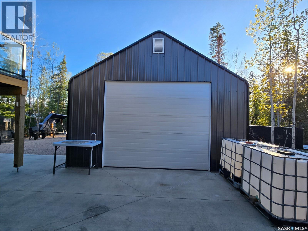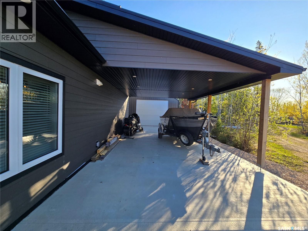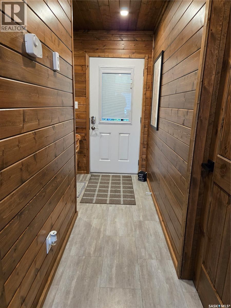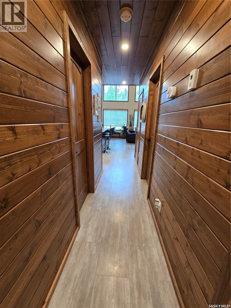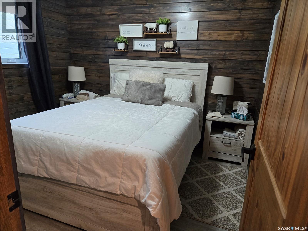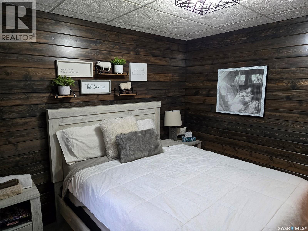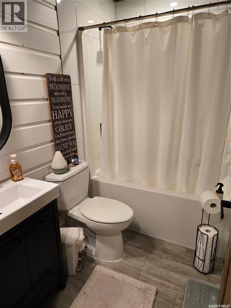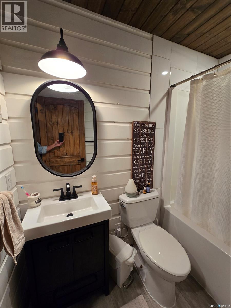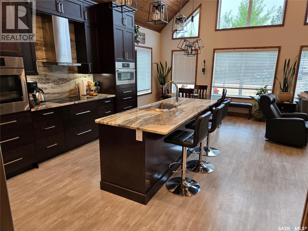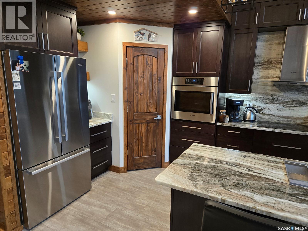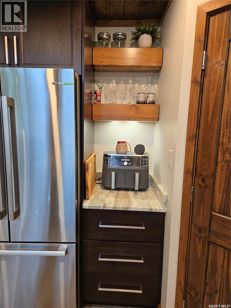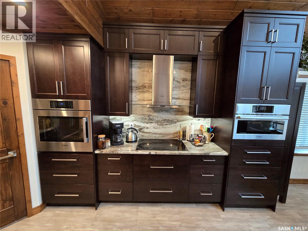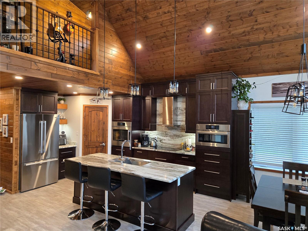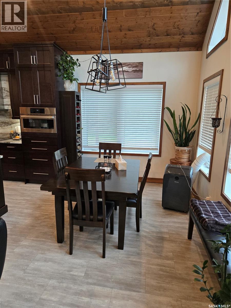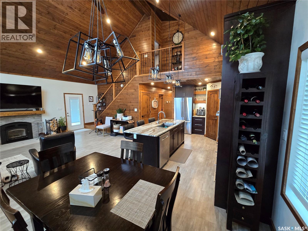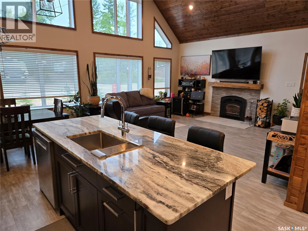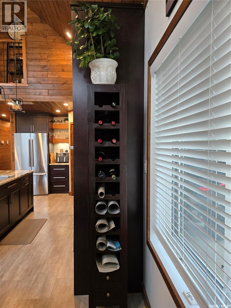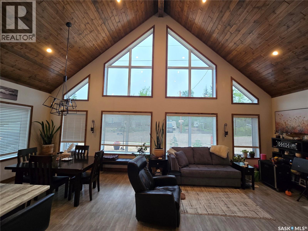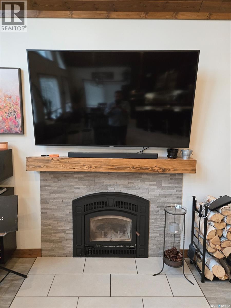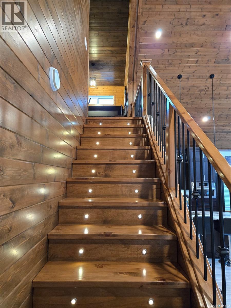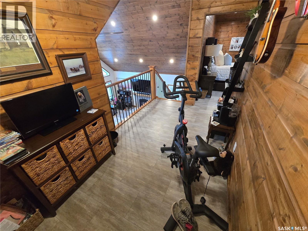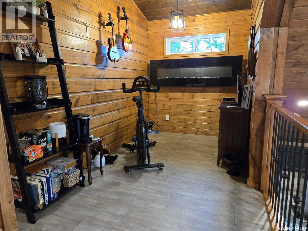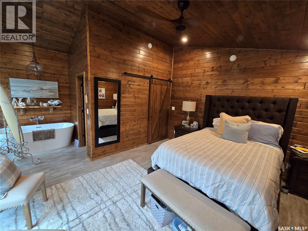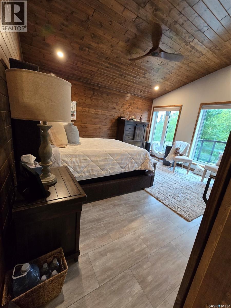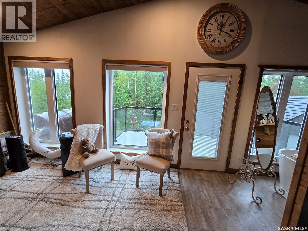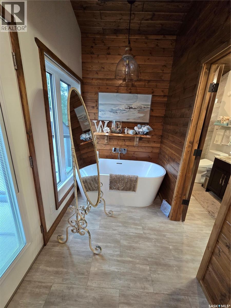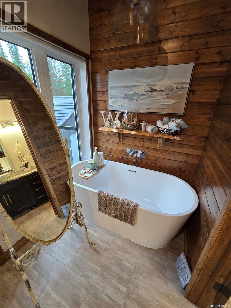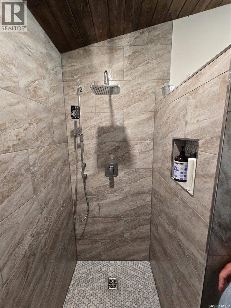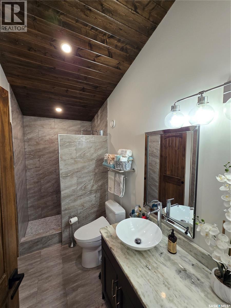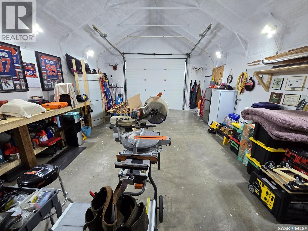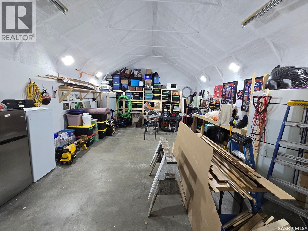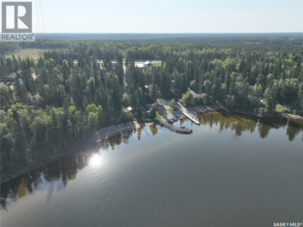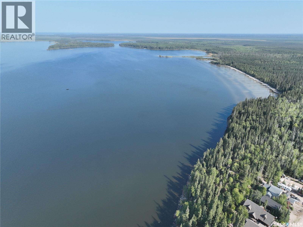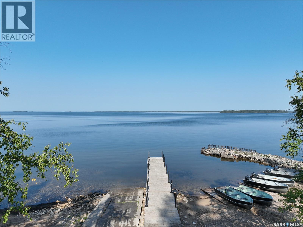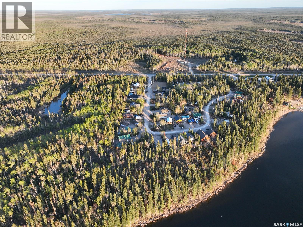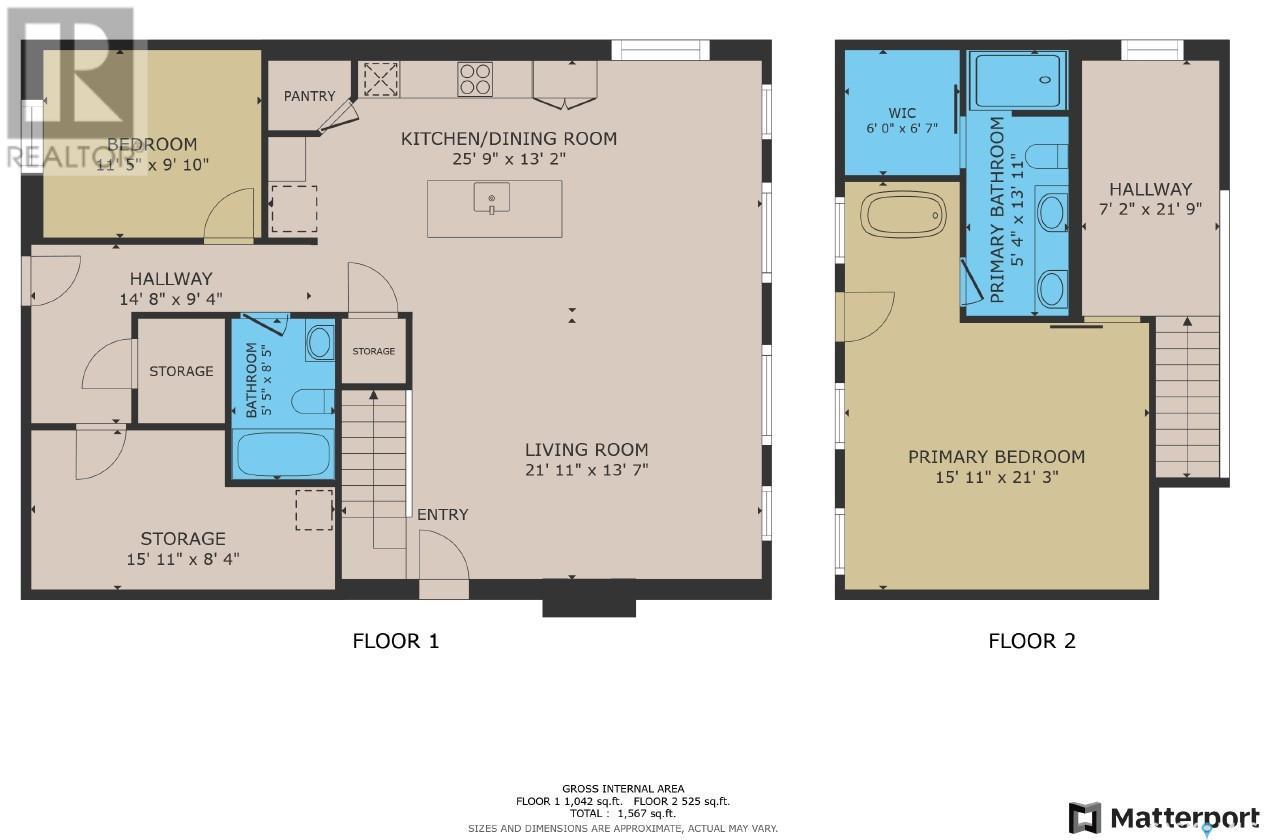106 Lakeview Drive Northern Admin District, Saskatchewan S0P 0A0
$524,000
Surrounded by the natural, rugged beauty of the Canadian Shield, 106 Lakeview Drive, in Deschambault Lake Resort, is the epitome of Luxury Lake Life. The quality in construction is felt once you walk in the door to this 1575 Sq ft. open design with large family gatherings in mind. This custom built two-bedroom, two-bathroom A-Frame has in floor heat on both levels, giving a comfort/coziness rating of A++. The 2X8 Constructed walls are wrapped in gorgeous, durable Hardie Board, capped off with a seamless metal roof system for maintenance free living. High end Bosch appliances throughout this efficiently laid out kitchen will make preparing big meals a joy with enough room around the granite island for everyone to help. Enjoy your morning coffee on the 16X8 Flexstone covered deck, just off the master bedroom, overlooking the tastefully, manicured back yard or stay inside and enjoy the same beautiful view from your stand alone soaker tub. As gorgeous as this cabin is, that’s only half the package. Deschambault Lake is surrounded by pristine boreal forest and crystal-clear waters, offering world-class fishing, boating, and outdoor adventures year-round. Whether you're into ice fishing in winter, canoeing in summer or hunting in the fall, nature is right at your doorstep. Enjoy summer walks on a mile long boat access only, beach with powder sand and shallow waters for the whole family to love. The skies over Deschambault Lake are spectacular. Enjoy peaceful sunrises over the water and awe-inspiring views of the northern lights—natural experiences that never get old. Nature filled adventure, or serine get away, 106 Lakeview Drive, at Deschambaulut Lake Resort, has something for everyone. Call your agent and book your viewing today! (id:41462)
Property Details
| MLS® Number | SK006101 |
| Property Type | Single Family |
| Neigbourhood | Deschambault Lake |
| Features | Treed, Rectangular, Balcony, Recreational |
| Structure | Patio(s) |
Building
| Bathroom Total | 2 |
| Bedrooms Total | 2 |
| Appliances | Washer, Refrigerator, Dishwasher, Dryer, Oven - Built-in, Window Coverings, Garage Door Opener Remote(s), Hood Fan, Central Vacuum, Stove |
| Architectural Style | A-frame |
| Constructed Date | 2020 |
| Fireplace Fuel | Wood |
| Fireplace Present | Yes |
| Fireplace Type | Conventional |
| Heating Fuel | Electric |
| Heating Type | In Floor Heating |
| Size Interior | 1,575 Ft2 |
| Type | House |
Parking
| Detached Garage | |
| Heated Garage | |
| Parking Space(s) | 8 |
Land
| Acreage | No |
| Size Frontage | 49 Ft |
| Size Irregular | 4802.00 |
| Size Total | 4802 Sqft |
| Size Total Text | 4802 Sqft |
Rooms
| Level | Type | Length | Width | Dimensions |
|---|---|---|---|---|
| Main Level | Living Room | 23 ft | 27 ft | 23 ft x 27 ft |
| Main Level | Bedroom | 11 ft | 10 ft | 11 ft x 10 ft |
Contact Us
Contact us for more information
Donald (Don) Sather
Salesperson
#211 - 220 20th St W
Saskatoon, Saskatchewan S7M 0W9

Rick Valcourt
Associate Broker
https://www.facebook.com/rickveXp
https://www.instagram.com/rickvexp/
https://x.com/RickVeXp
#211 - 220 20th St W
Saskatoon, Saskatchewan S7M 0W9



