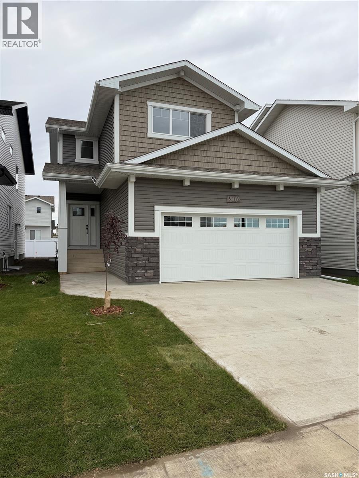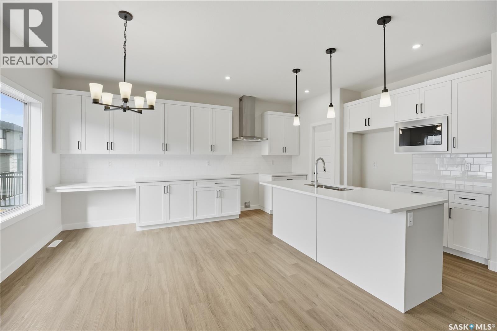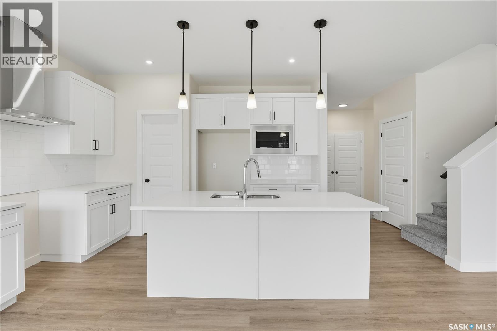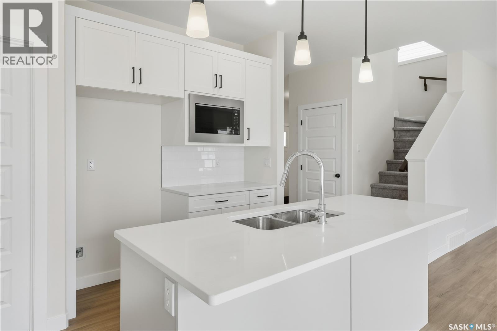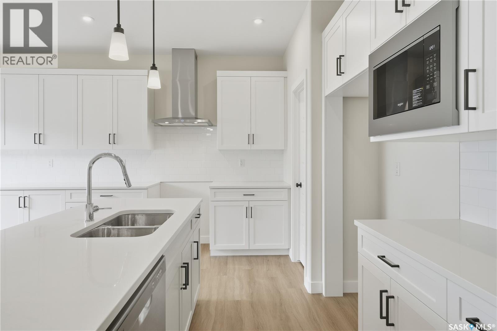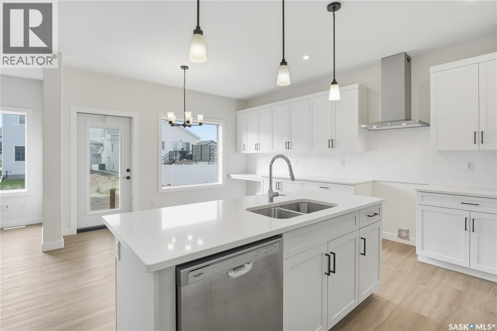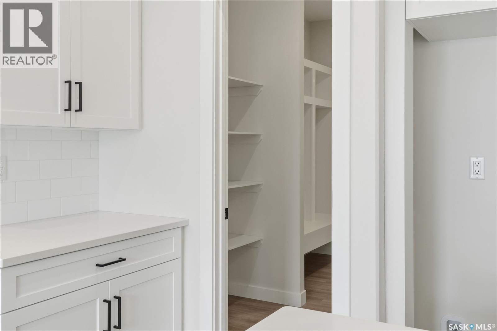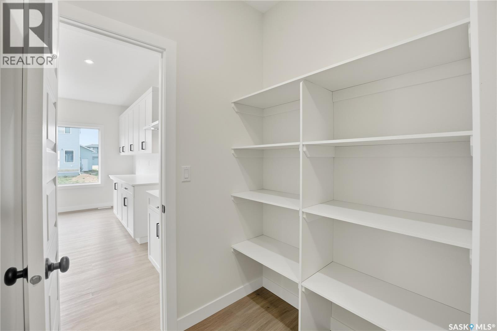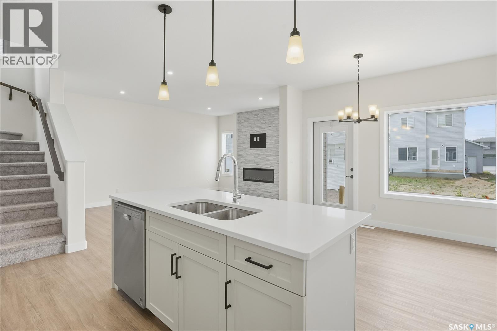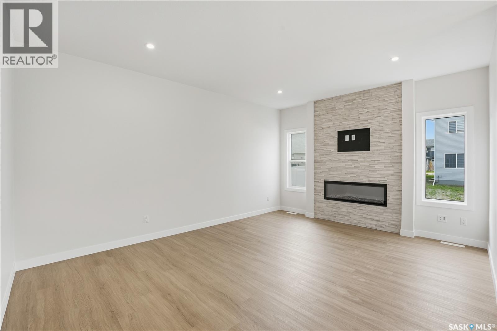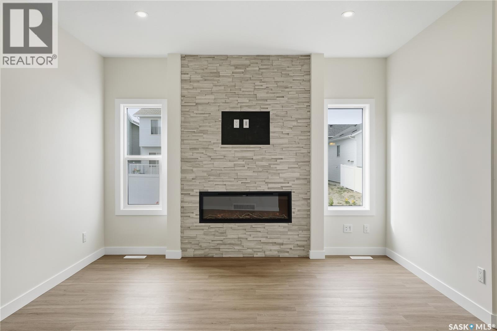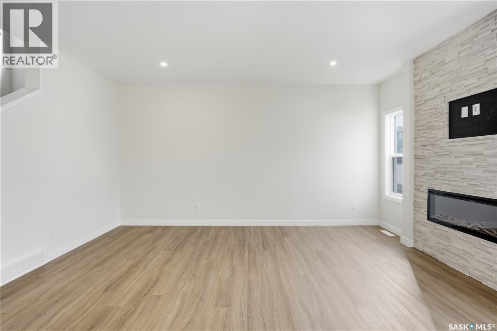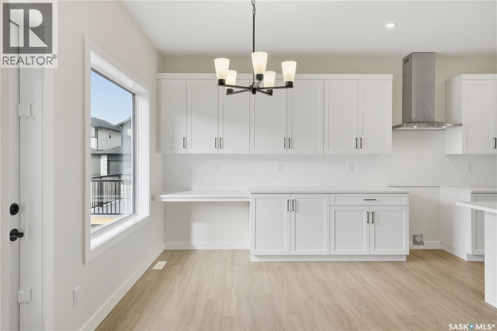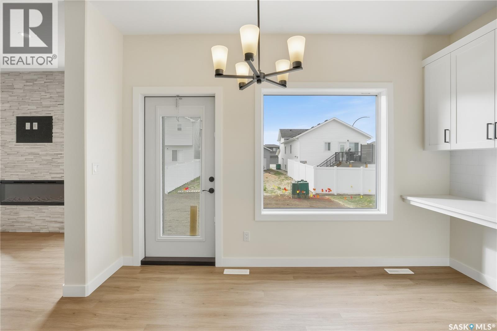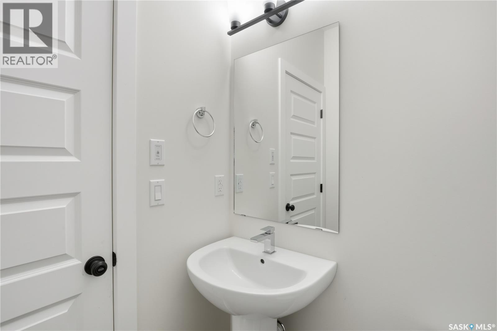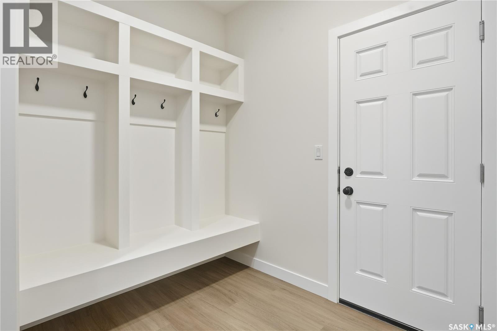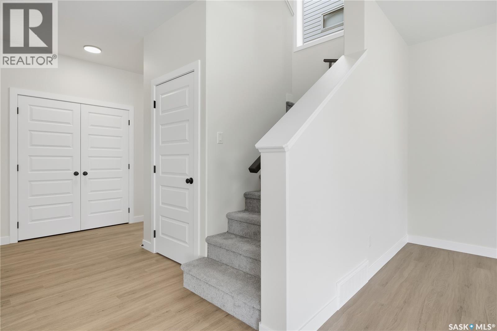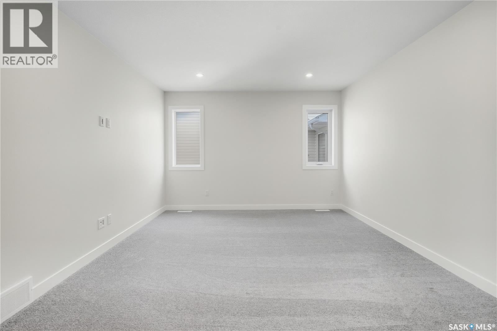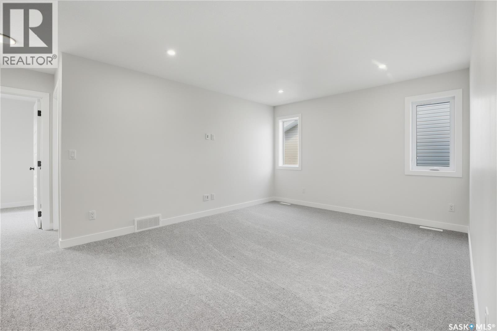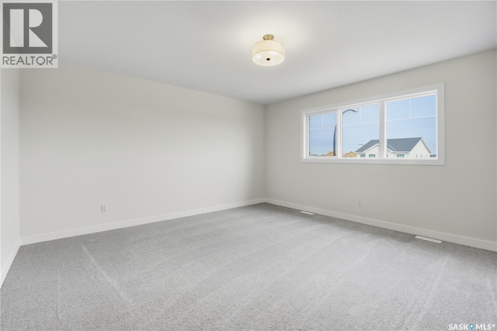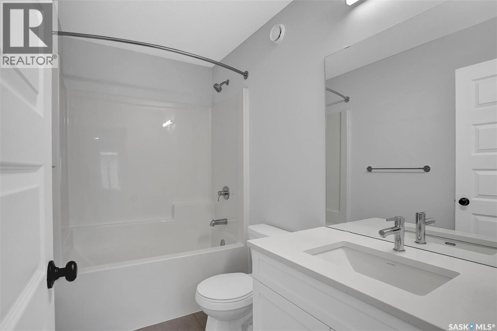106 Katz Avenue Saskatoon, Saskatchewan S7V 1S9
$649,900
Welcome to 106 Katz Ave – a 2,020 sq. ft. two-storey by Builder of the Year, Ehrenburg Homes. The Zennenberg model offers a bright, open layout with quartz countertops, a large island, custom cabinetry, and a walk-through pantry with mudroom leading to the garage. The dining area opens to your deck through patio doors. Upstairs features a spacious bonus room, three bedrooms, laundry, and two baths. The spacious primary suite includes a walk-in closet and a 4-piece ensuite with dual sinks and tiled shower. Additional highlights include a double attached garage, concrete driveway, front landscaping, and Saskatchewan New Home Warranty. The home features a separate entry to the basement, for the possibility of a future legal suite. Immediate possession available. Photos are from a previous build; finishes may vary. (id:41462)
Open House
This property has open houses!
2:00 pm
Ends at:4:00 pm
Property Details
| MLS® Number | SK019017 |
| Property Type | Single Family |
| Neigbourhood | Brighton |
| Features | Rectangular, Sump Pump |
Building
| Bathroom Total | 3 |
| Bedrooms Total | 3 |
| Appliances | Dishwasher, Microwave, Garage Door Opener Remote(s), Hood Fan, Central Vacuum - Roughed In |
| Architectural Style | 2 Level |
| Basement Development | Partially Finished |
| Basement Type | Full (partially Finished) |
| Constructed Date | 2025 |
| Fireplace Fuel | Electric |
| Fireplace Present | Yes |
| Fireplace Type | Conventional |
| Heating Fuel | Natural Gas |
| Heating Type | Forced Air |
| Stories Total | 2 |
| Size Interior | 2,020 Ft2 |
| Type | House |
Parking
| Attached Garage | |
| Parking Space(s) | 4 |
Land
| Acreage | No |
| Landscape Features | Lawn |
| Size Frontage | 35 Ft ,11 In |
| Size Irregular | 4006.00 |
| Size Total | 4006 Sqft |
| Size Total Text | 4006 Sqft |
Rooms
| Level | Type | Length | Width | Dimensions |
|---|---|---|---|---|
| Second Level | Primary Bedroom | 14'6" x 15'0" | ||
| Second Level | 4pc Bathroom | 8'8" x 8'2" | ||
| Second Level | Laundry Room | 7'8" x 8'0" | ||
| Second Level | Bonus Room | 12'0" x 17'6" | ||
| Second Level | 4pc Bathroom | - x - | ||
| Second Level | Bedroom | 9'2" x 13'0" | ||
| Second Level | Bedroom | 9'8" x 11'4" | ||
| Main Level | Kitchen | 8'8" x 12'11" | ||
| Main Level | Dining Room | 10'0" x 11'4" | ||
| Main Level | Living Room | 16'8" x 13'0" | ||
| Main Level | Foyer | - x - | ||
| Main Level | 2pc Bathroom | - x - |
Contact Us
Contact us for more information

Drew Tofin
Salesperson
#250 1820 8th Street East
Saskatoon, Saskatchewan S7H 0T6

Cole Tofin
Salesperson
#250 1820 8th Street East
Saskatoon, Saskatchewan S7H 0T6



