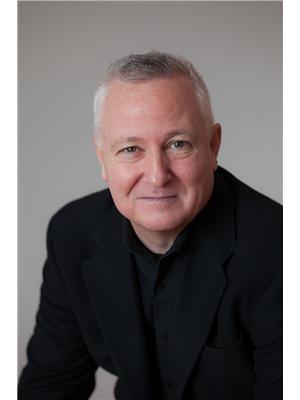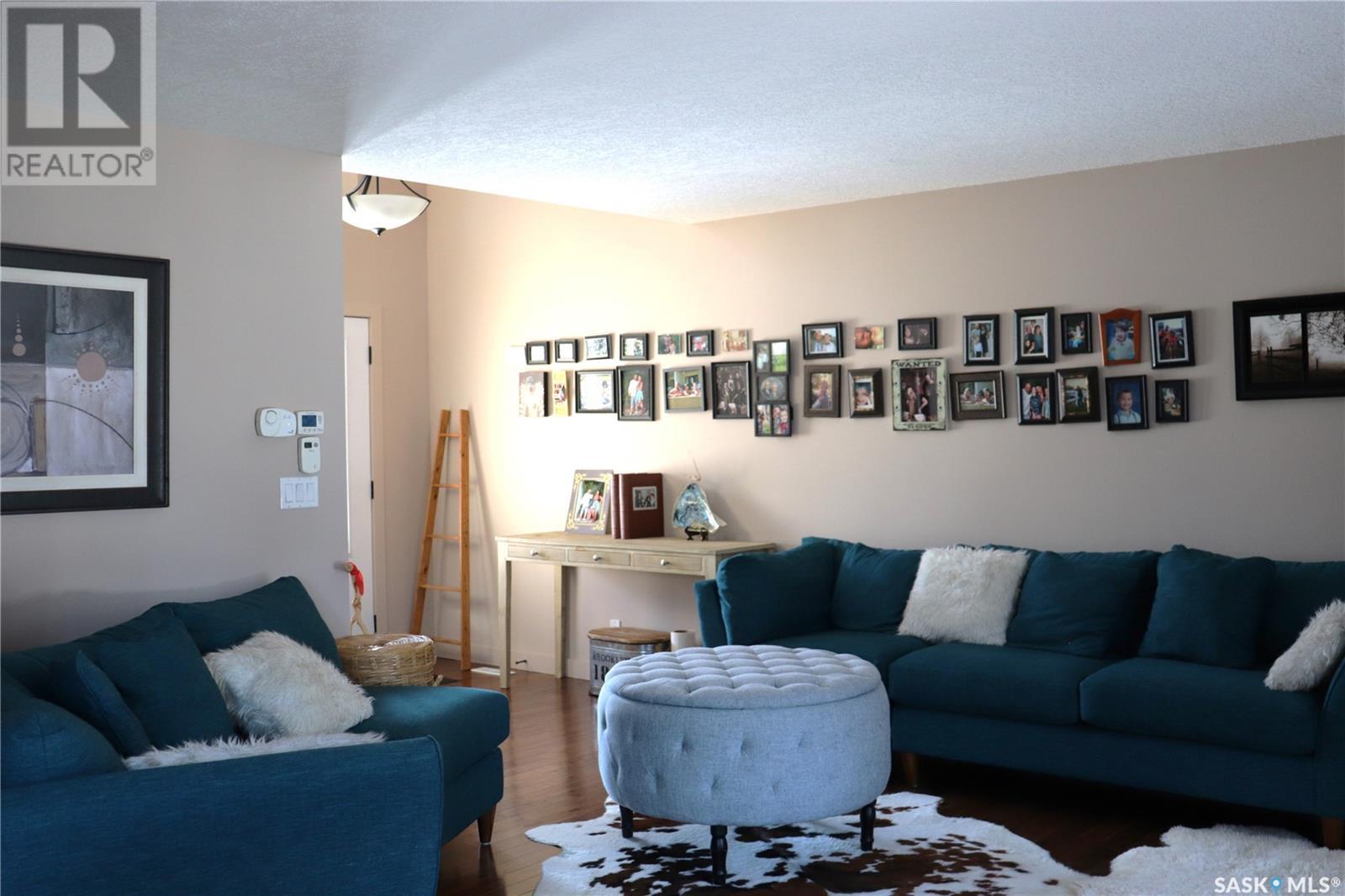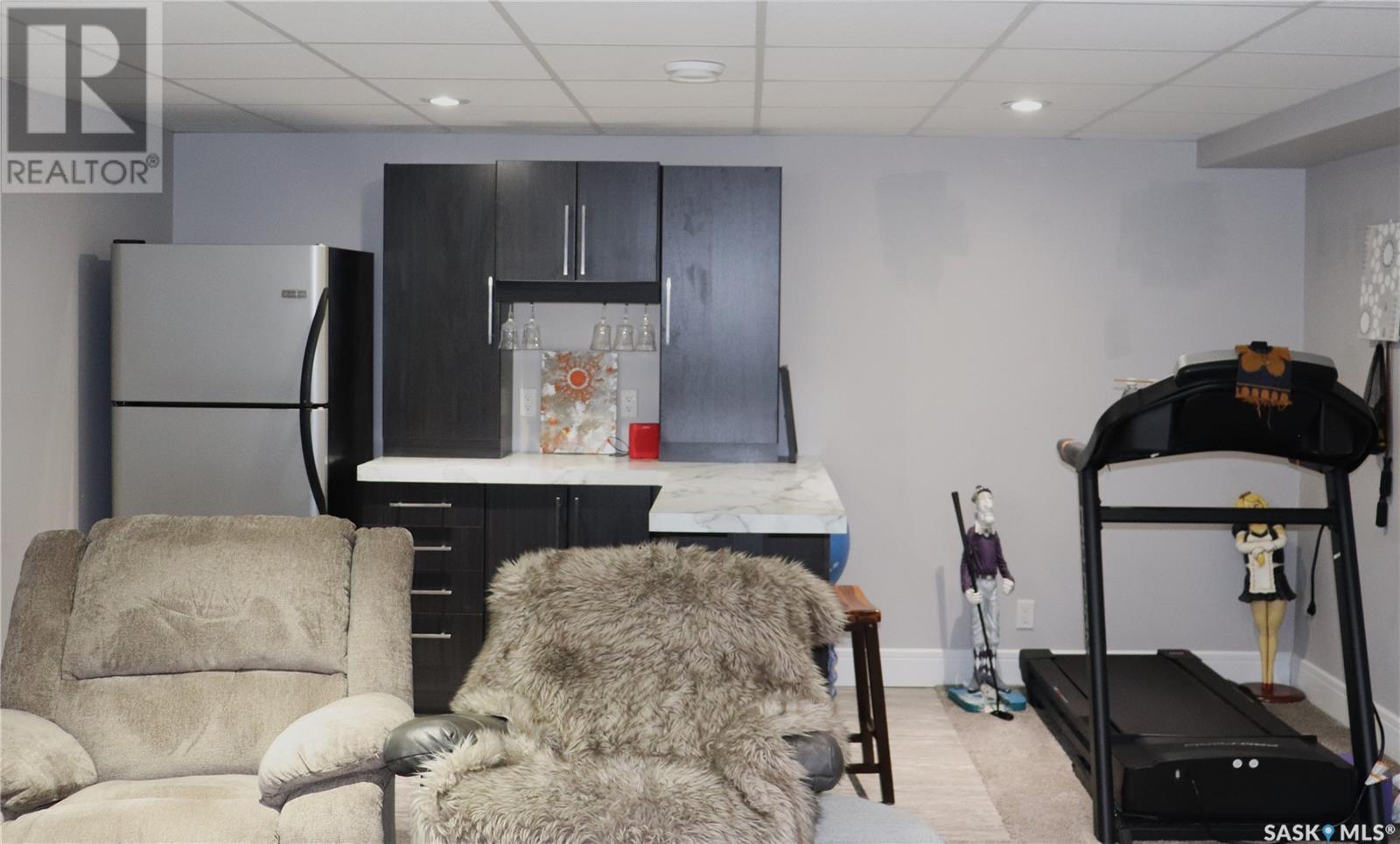106 2nd Avenue N Lucky Lake, Saskatchewan S0L 1Z0
$299,900
Great family home located in the vibrant town of Lucky Lake. Lucky Lake has many amenities including K-12 school, Health center, Community center, and restaurants, to name a few. This beautiful 2 storey home has an open floor plan, the main floor has a Living room with Natural gas fireplace and hardwood flooring. The Kitchen has ample cabinet and counter space with corner walk-in pantry. The dining room has garden doors that lead you onto a 2-tier deck overlooking a expansive yard prefect for outdoor living. As you move to the upper level you will find 3 bedrooms with the primary having a 4-piece ensuite and walk-in closet. The lower level is completed with a large Family/Games room area with bar ready for that big game or movie night with the family, 4th bedroom, 3-piece bath, and storage/Laundry room. Home has central air conditioning, central Vac, HVAC system, High efficient furnace, newer shingles, Double attached garage with direct entry, detached 20x16 shed/ workshop. (id:41462)
Property Details
| MLS® Number | SK004633 |
| Property Type | Single Family |
| Features | Treed, Rectangular, Double Width Or More Driveway |
| Structure | Deck |
Building
| Bathroom Total | 4 |
| Bedrooms Total | 4 |
| Appliances | Washer, Refrigerator, Dishwasher, Dryer, Microwave, Window Coverings, Garage Door Opener Remote(s), Storage Shed, Stove |
| Architectural Style | 2 Level |
| Basement Development | Finished |
| Basement Type | Full (finished) |
| Constructed Date | 2009 |
| Cooling Type | Central Air Conditioning, Air Exchanger |
| Fireplace Fuel | Gas |
| Fireplace Present | Yes |
| Fireplace Type | Conventional |
| Heating Fuel | Natural Gas |
| Heating Type | Forced Air |
| Stories Total | 2 |
| Size Interior | 1,468 Ft2 |
| Type | House |
Parking
| Attached Garage | |
| Gravel | |
| Parking Space(s) | 4 |
Land
| Acreage | No |
| Landscape Features | Lawn |
| Size Frontage | 100 Ft |
| Size Irregular | 100x124.96 |
| Size Total Text | 100x124.96 |
Rooms
| Level | Type | Length | Width | Dimensions |
|---|---|---|---|---|
| Second Level | Bedroom | 9 ft ,2 in | 9 ft ,6 in | 9 ft ,2 in x 9 ft ,6 in |
| Second Level | Bedroom | 10 ft ,4 in | 9 ft ,10 in | 10 ft ,4 in x 9 ft ,10 in |
| Second Level | 4pc Bathroom | Measurements not available | ||
| Second Level | Primary Bedroom | 14 ft | 11 ft | 14 ft x 11 ft |
| Second Level | 4pc Ensuite Bath | Measurements not available | ||
| Basement | Family Room | 14 ft ,10 in | 22 ft | 14 ft ,10 in x 22 ft |
| Basement | Bedroom | 11 ft | 9 ft ,7 in | 11 ft x 9 ft ,7 in |
| Basement | 3pc Bathroom | Measurements not available | ||
| Basement | Laundry Room | 11 ft | 11 ft | 11 ft x 11 ft |
| Main Level | Kitchen | 9 ft ,10 in | 11 ft ,4 in | 9 ft ,10 in x 11 ft ,4 in |
| Main Level | Living Room | 15 ft ,4 in | 14 ft ,8 in | 15 ft ,4 in x 14 ft ,8 in |
| Main Level | Dining Room | 9 ft ,3 in | 11 ft ,4 in | 9 ft ,3 in x 11 ft ,4 in |
| Main Level | 2pc Bathroom | Measurements not available |
Contact Us
Contact us for more information

Scott Mcleod
Salesperson
https://www.saskrealty.ca/
https://www.facebook.com/scott.mcleod.9047
https://twitter.com/search?q=ScottMcLeod22
3032 Louise Street
Saskatoon, Saskatchewan S7J 3L8








































