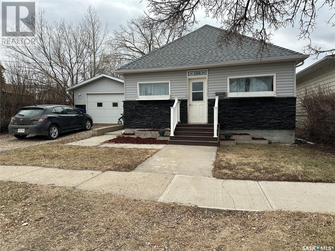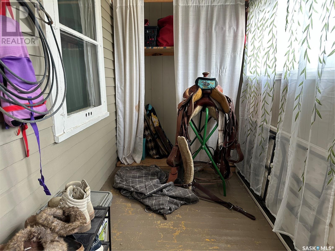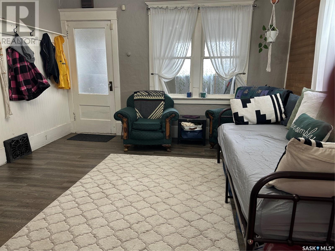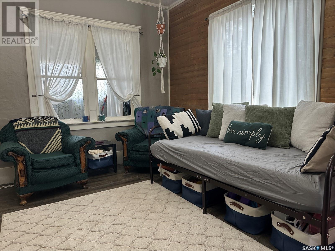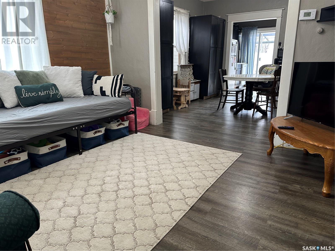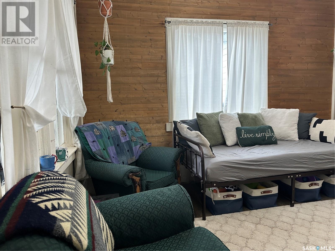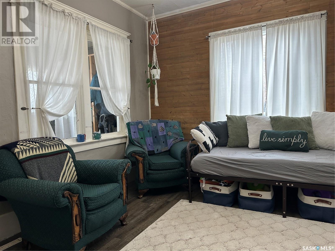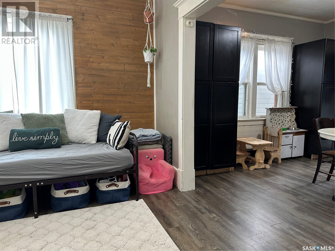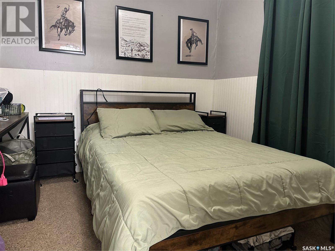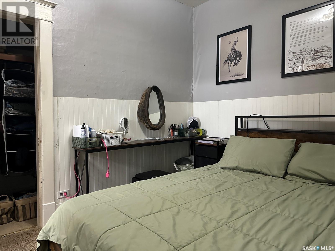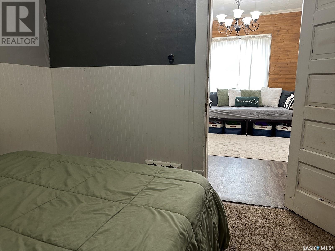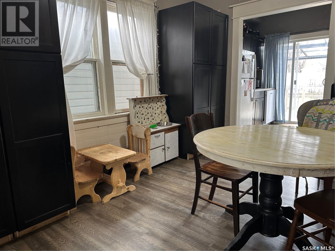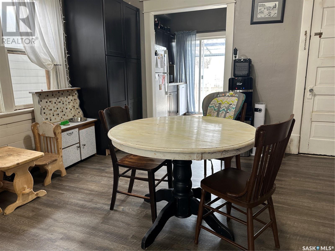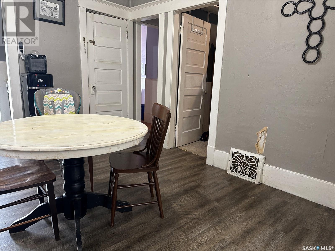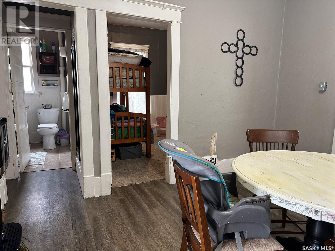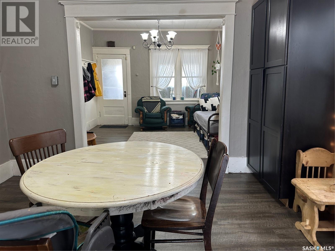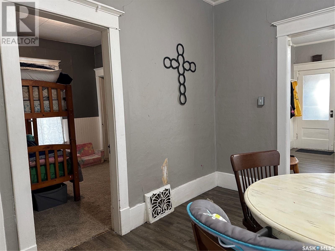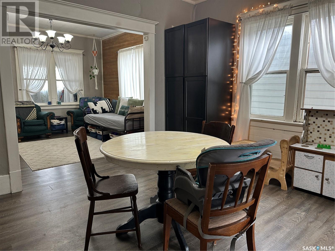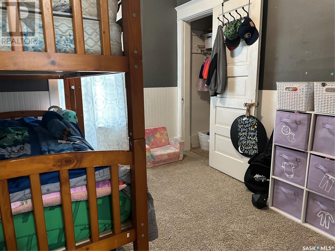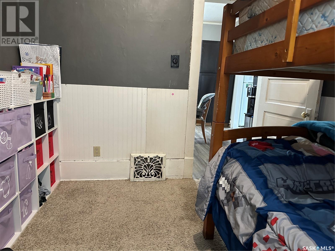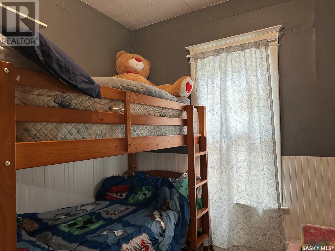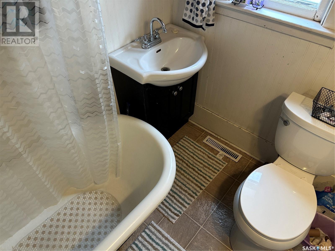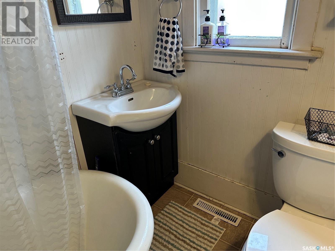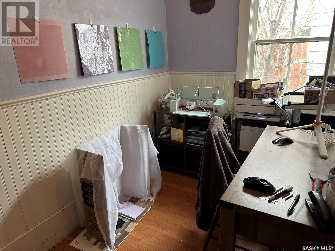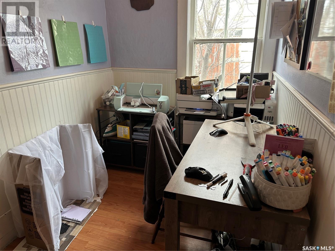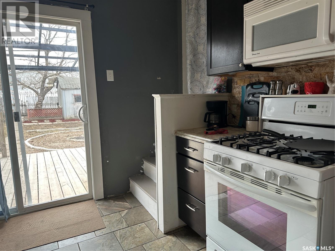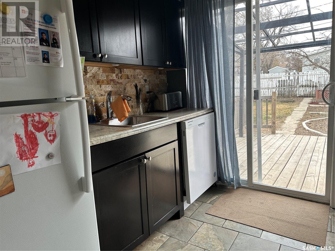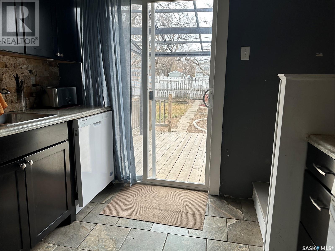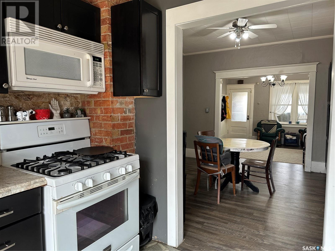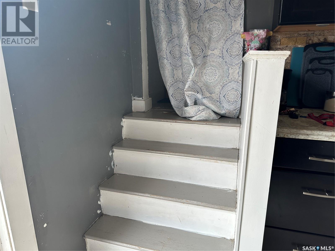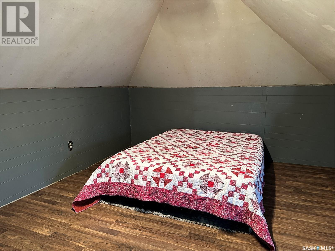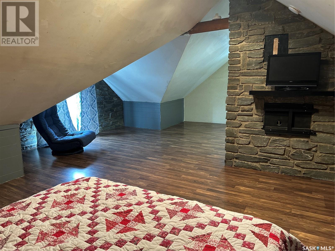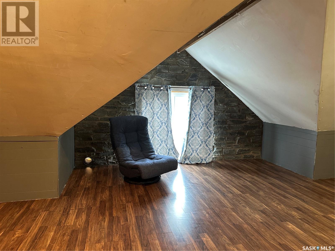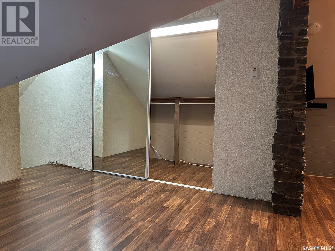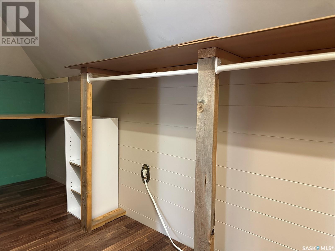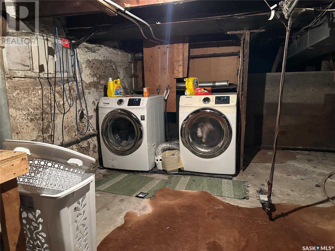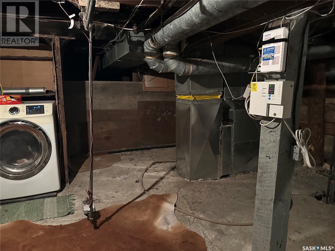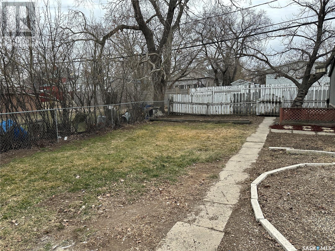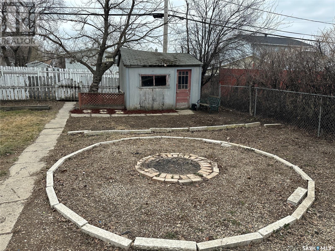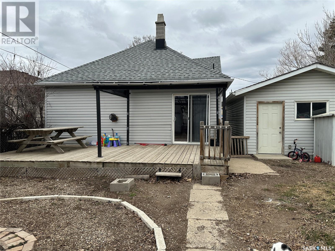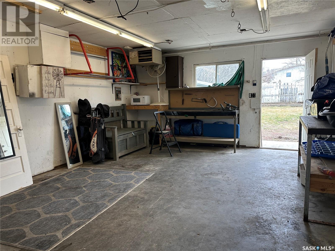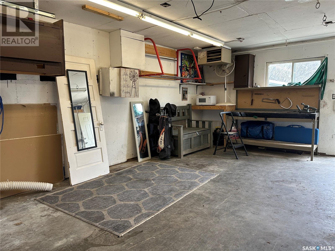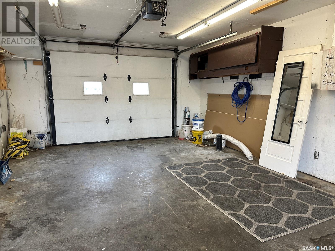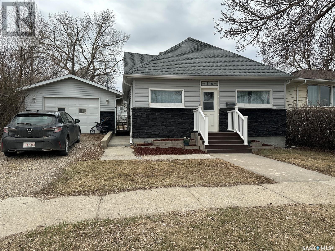106 1st Avenue Se Weyburn, Saskatchewan S4H 1W4
$139,900
Welcome to 106 1st Avenue SE, a home that feels instantly ready for company the moment you arrive. Inside, an open living, dining, and kitchen layout means conversation flows as easily as natural light; patio doors pull your gaze straight through to a generous south-facing deck where summer suppers and weekend brunches will become ritual. Four bedrooms give everyone a place to call their own, and the single bath is smartly placed off the main hallway for easy access. The star of the show may be upstairs, where a charming loft tucks under peaked ceilings to create the coziest fourth bedroom with a large window - an irresistible spot for morning coffee or late-night novels. Outside, the partially fenced yard balances privacy with openness and leads directly to a heated single-detached garage: no more shivering starts on winter mornings. Located within walking distance to downtown core this home is ready for a new family. Shingles 2024/Water Heater 2018 (id:41462)
Property Details
| MLS® Number | SK003339 |
| Property Type | Single Family |
| Features | Treed, Rectangular, Sump Pump |
| Structure | Deck |
Building
| Bathroom Total | 1 |
| Bedrooms Total | 4 |
| Appliances | Washer, Refrigerator, Dishwasher, Dryer, Microwave, Window Coverings, Garage Door Opener Remote(s), Stove |
| Basement Development | Unfinished |
| Basement Type | Partial (unfinished) |
| Constructed Date | 1908 |
| Cooling Type | Central Air Conditioning |
| Heating Fuel | Natural Gas |
| Heating Type | Forced Air |
| Stories Total | 2 |
| Size Interior | 1,150 Ft2 |
| Type | House |
Parking
| Detached Garage | |
| Gravel | |
| Heated Garage | |
| Parking Space(s) | 2 |
Land
| Acreage | No |
| Fence Type | Partially Fenced |
| Landscape Features | Lawn |
| Size Frontage | 50 Ft |
| Size Irregular | 6000.00 |
| Size Total | 6000 Sqft |
| Size Total Text | 6000 Sqft |
Rooms
| Level | Type | Length | Width | Dimensions |
|---|---|---|---|---|
| Second Level | Bedroom | 23 ft ,5 in | 16 ft ,8 in | 23 ft ,5 in x 16 ft ,8 in |
| Basement | Laundry Room | 16 ft ,9 in | 18 ft ,1 in | 16 ft ,9 in x 18 ft ,1 in |
| Main Level | Living Room | 12 ft ,5 in | 12 ft ,1 in | 12 ft ,5 in x 12 ft ,1 in |
| Main Level | Dining Room | 12 ft ,4 in | 11 ft ,8 in | 12 ft ,4 in x 11 ft ,8 in |
| Main Level | Bedroom | 9 ft ,3 in | 10 ft ,3 in | 9 ft ,3 in x 10 ft ,3 in |
| Main Level | Bedroom | 8 ft ,8 in | 10 ft ,3 in | 8 ft ,8 in x 10 ft ,3 in |
| Main Level | Bedroom | 10 ft ,2 in | 5 ft ,7 in | 10 ft ,2 in x 5 ft ,7 in |
| Main Level | Kitchen | 9 ft ,4 in | 8 ft ,3 in | 9 ft ,4 in x 8 ft ,3 in |
| Main Level | 4pc Bathroom | 5 ft ,2 in | 6 ft ,4 in | 5 ft ,2 in x 6 ft ,4 in |
Contact Us
Contact us for more information

Laura Nieviadomy
Salesperson
https://www.weyburnhomes.ca/
136a - 1st Street Ne
Weyburn, Saskatchewan S4H 0T2



