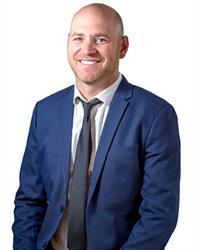105a1 1121 Mckercher Drive Saskatoon, Saskatchewan S7H 5K9
$224,900Maintenance,
$537.35 Monthly
Maintenance,
$537.35 MonthlyWelcome to this bright and spacious ground level condo in popular Wildwood! Offering over 1,100sqft, 3 bedrooms and 2 baths, this home is move-in ready and in excellent condition! The living room is generous in size and features sliding doors to the patio with a storage room attached. The kitchen and eating area have easy care laminate, ample cabinets and countertops, walk-in pantry/storage and all appliances included. Down the hall are 3 bedrooms, laundry, and a full bath. The primary bedroom has a 2pc ensuite and good closet space. The unit is a corner unit at the back of the building (not facing onto McKercher) giving you a quieter and more private location. There is a clubhouse with exercise room and sports court on-site, as well as visitor parking. This well-maintained home is ready for new owners, so call for your personal showing! (id:41462)
Property Details
| MLS® Number | SK010707 |
| Property Type | Single Family |
| Neigbourhood | Wildwood |
| Community Features | Pets Allowed With Restrictions |
| Structure | Patio(s) |
Building
| Bathroom Total | 2 |
| Bedrooms Total | 3 |
| Amenities | Recreation Centre |
| Appliances | Washer, Refrigerator, Dishwasher, Dryer, Microwave, Window Coverings, Stove |
| Architectural Style | Low Rise |
| Constructed Date | 1980 |
| Cooling Type | Wall Unit |
| Fireplace Present | Yes |
| Heating Type | Baseboard Heaters, Hot Water |
| Size Interior | 1,109 Ft2 |
| Type | Apartment |
Parking
| Surfaced | 2 |
| Other | |
| Parking Space(s) | 1 |
Land
| Acreage | No |
Rooms
| Level | Type | Length | Width | Dimensions |
|---|---|---|---|---|
| Main Level | 4pc Bathroom | Measurements not available | ||
| Main Level | Bedroom | 8 ft ,4 in | 12 ft ,6 in | 8 ft ,4 in x 12 ft ,6 in |
| Main Level | Bedroom | 9 ft ,3 in | 11 ft | 9 ft ,3 in x 11 ft |
| Main Level | Primary Bedroom | 11 ft ,2 in | 13 ft ,4 in | 11 ft ,2 in x 13 ft ,4 in |
| Main Level | 2pc Ensuite Bath | Measurements not available | ||
| Main Level | Laundry Room | Measurements not available | ||
| Main Level | Living Room | 13 ft ,5 in | 10 ft ,9 in | 13 ft ,5 in x 10 ft ,9 in |
| Main Level | Dining Room | 9 ft | 8 ft ,7 in | 9 ft x 8 ft ,7 in |
| Main Level | Kitchen | 8 ft | 8 ft | 8 ft x 8 ft |
Contact Us
Contact us for more information

Jesse Renneberg
Salesperson
https://www.jesserenneberg.com/
https://www.facebook.com/JesseRennebergRealtor
https://www.instagram.com/saskrealestate/?hl=en
https://www.linkedin.com/in/jesse-renneberg-949bb579/?originalSubdomain=ca
3032 Louise Street
Saskatoon, Saskatchewan S7J 3L8

Shaun Renneberg
Salesperson
https://www.rennebergrealty.com/
https://www.facebook.com/JesseRennebergRealtor/
3032 Louise Street
Saskatoon, Saskatchewan S7J 3L8



































