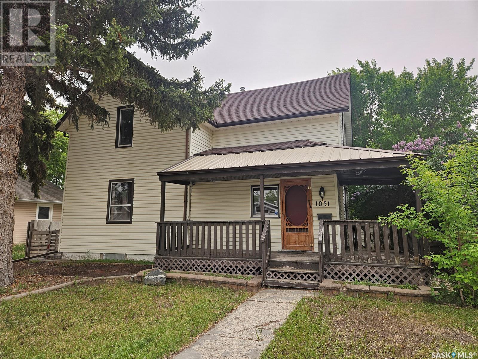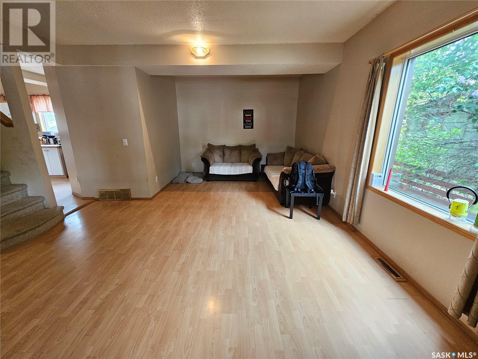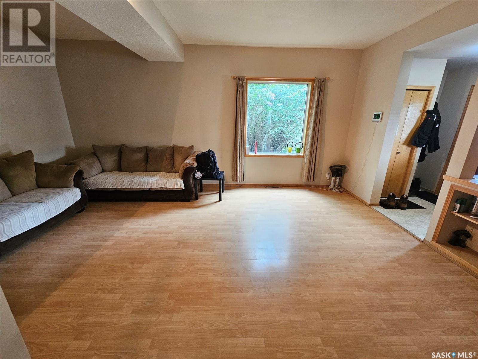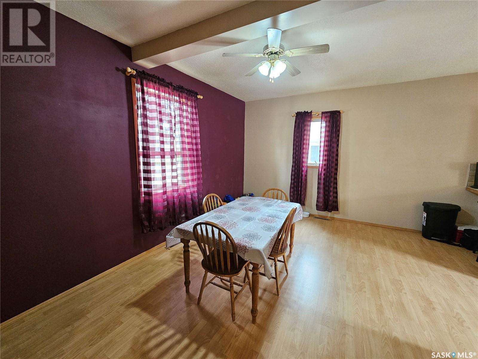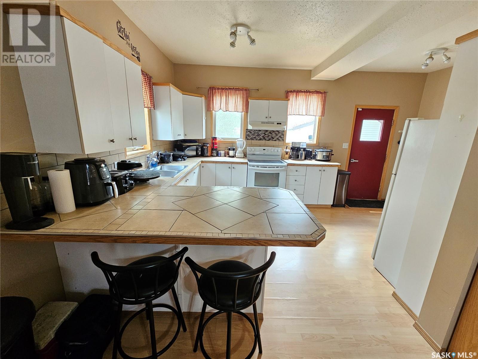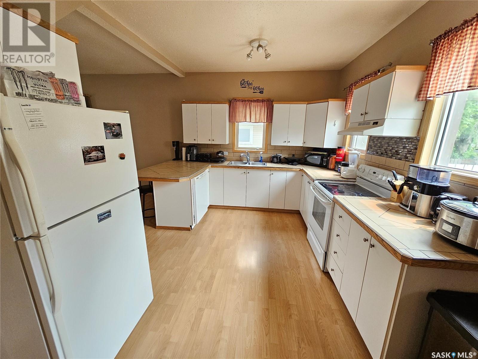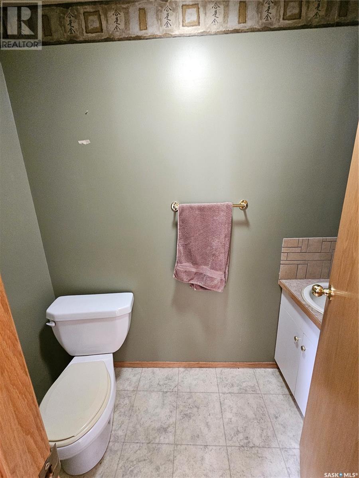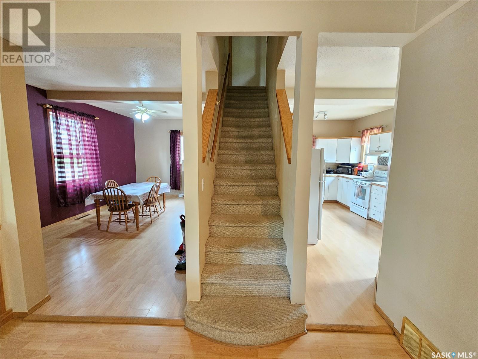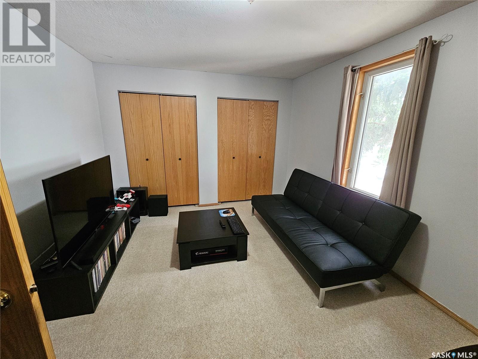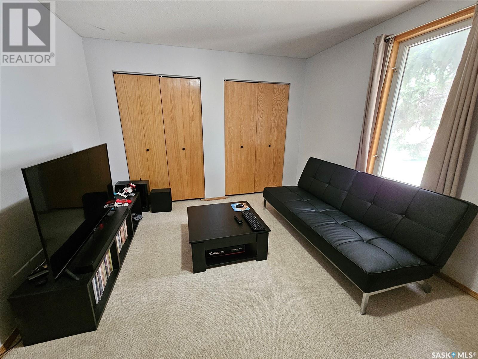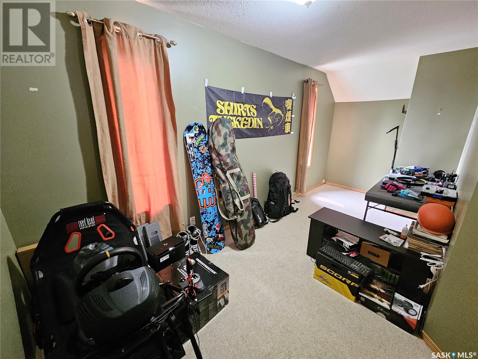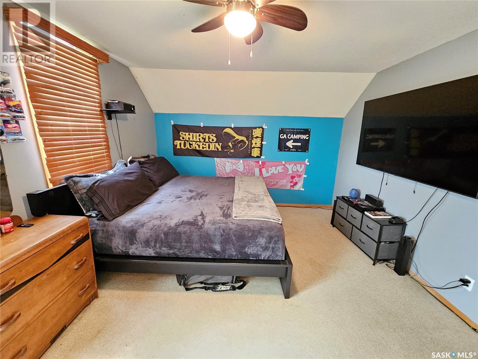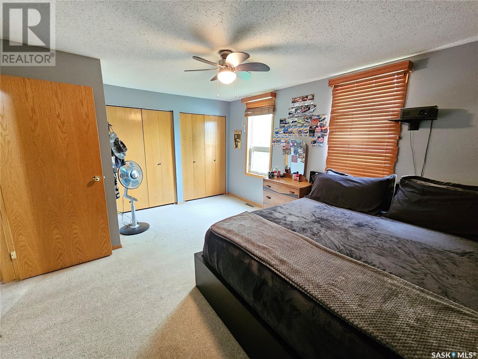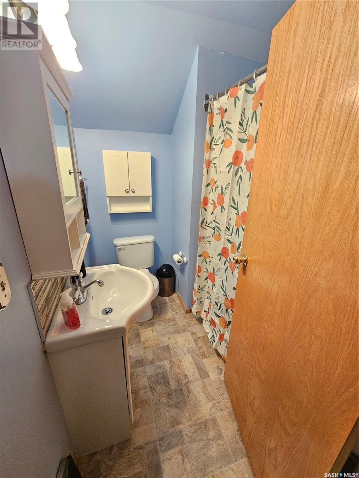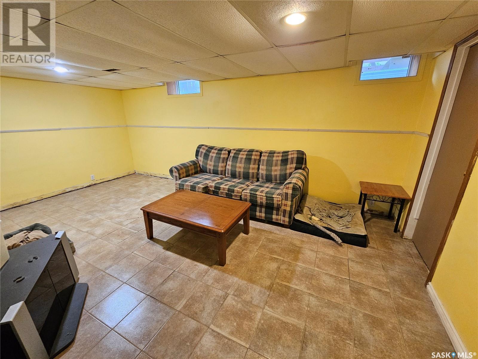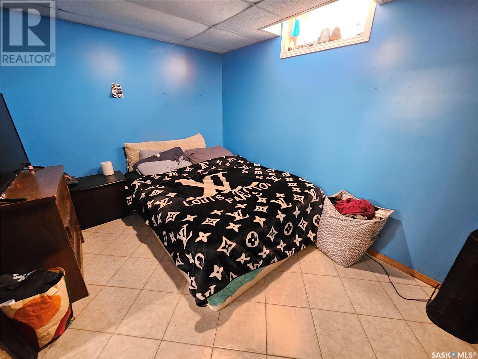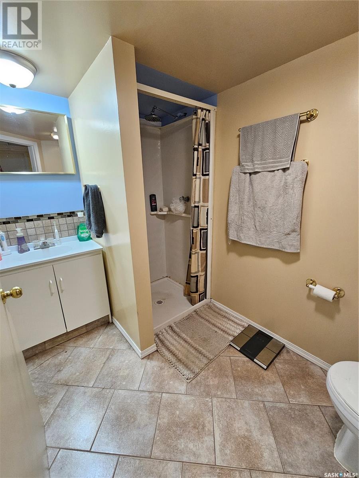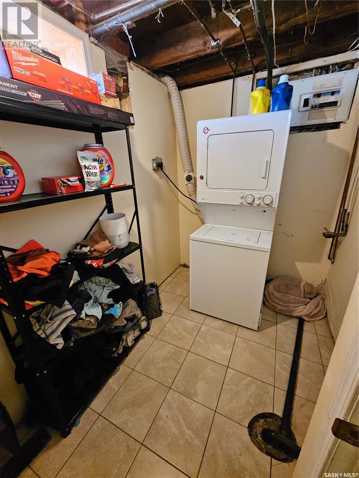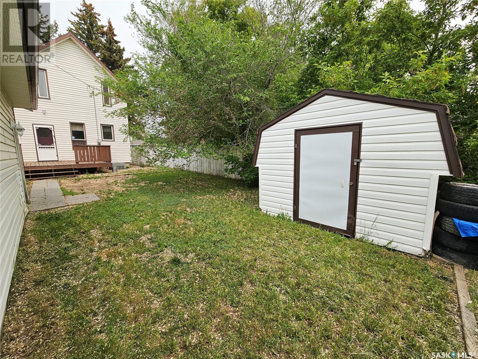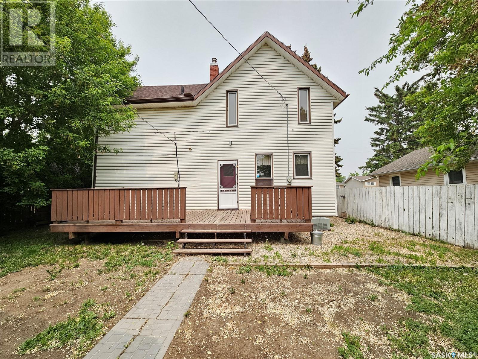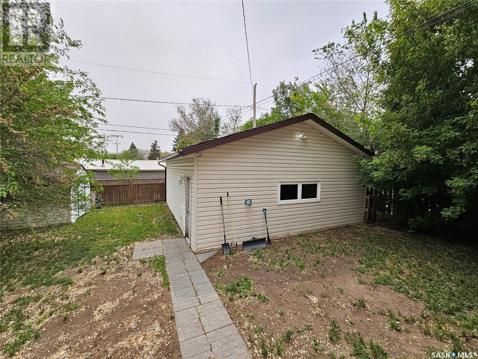1051 Montgomery Street Moose Jaw, Saskatchewan S6H 2W9
$259,900
Warmth, Character, and Space to Grow! Step onto the inviting front veranda and into a home full of charm and functionality. The main level features an open yet defined layout with a generous living room and a bright dining area—perfect for both everyday living and special gatherings. The kitchen offers plenty of workspace and storage, along with a view of the backyard and deck for easy outdoor access. A handy two-piece bathroom is located near the back entrance—ideal after time spent in the yard or garage. Upstairs, you'll find three comfortable bedrooms, two with double closets that offer great storage solutions. The lower level provides additional room to relax or work, with a cozy family area, a den, a 3-piece bathroom, and lots of storage space to keep things organized. Sewer line has been updated! Outside, there is a 24’x28’ double detached garage. This is a well-rounded home ready to welcome its next chapter. (id:41462)
Property Details
| MLS® Number | SK009276 |
| Property Type | Single Family |
| Neigbourhood | Palliser |
| Features | Treed, Rectangular |
| Structure | Deck |
Building
| Bathroom Total | 3 |
| Bedrooms Total | 3 |
| Appliances | Washer, Refrigerator, Dishwasher, Dryer, Alarm System, Garage Door Opener Remote(s), Storage Shed, Stove |
| Basement Development | Finished |
| Basement Type | Full (finished) |
| Constructed Date | 1905 |
| Cooling Type | Central Air Conditioning |
| Fire Protection | Alarm System |
| Heating Fuel | Natural Gas |
| Heating Type | Forced Air |
| Stories Total | 2 |
| Size Interior | 910 Ft2 |
| Type | House |
Parking
| Detached Garage | |
| Parking Space(s) | 2 |
Land
| Acreage | No |
| Fence Type | Partially Fenced |
| Landscape Features | Lawn |
| Size Frontage | 50 Ft |
| Size Irregular | 50x108 |
| Size Total Text | 50x108 |
Rooms
| Level | Type | Length | Width | Dimensions |
|---|---|---|---|---|
| Second Level | Bedroom | 11 ft ,1 in | 14 ft ,7 in | 11 ft ,1 in x 14 ft ,7 in |
| Second Level | Bedroom | 7 ft | 17 ft | 7 ft x 17 ft |
| Second Level | Bedroom | 16 ft ,5 in | 12 ft | 16 ft ,5 in x 12 ft |
| Second Level | 4pc Bathroom | 6 ft ,2 in | 7 ft ,2 in | 6 ft ,2 in x 7 ft ,2 in |
| Basement | Family Room | 10 ft ,1 in | 18 ft ,7 in | 10 ft ,1 in x 18 ft ,7 in |
| Basement | Other | 8 ft ,2 in | 9 ft ,9 in | 8 ft ,2 in x 9 ft ,9 in |
| Basement | Den | 8 ft ,7 in | 10 ft ,4 in | 8 ft ,7 in x 10 ft ,4 in |
| Basement | 3pc Bathroom | 7 ft ,11 in | 5 ft ,3 in | 7 ft ,11 in x 5 ft ,3 in |
| Basement | Laundry Room | 6 ft ,2 in | 10 ft ,1 in | 6 ft ,2 in x 10 ft ,1 in |
| Main Level | Kitchen | 16 ft ,11 in | 14 ft | 16 ft ,11 in x 14 ft |
| Main Level | Living Room | 19 ft ,3 in | 15 ft ,7 in | 19 ft ,3 in x 15 ft ,7 in |
| Main Level | Dining Room | 11 ft | 16 ft ,11 in | 11 ft x 16 ft ,11 in |
| Main Level | 2pc Bathroom | 7 ft ,2 in | 3 ft ,7 in | 7 ft ,2 in x 3 ft ,7 in |
Contact Us
Contact us for more information
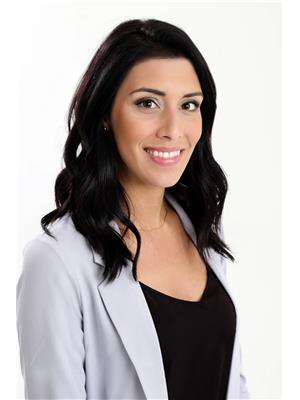
Katie Keeler
Salesperson
140 Main St. N.
Moose Jaw, Saskatchewan S6H 3J7



