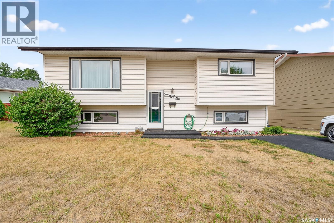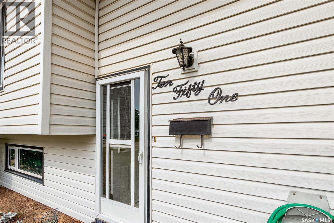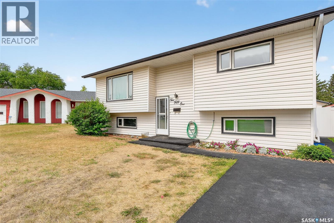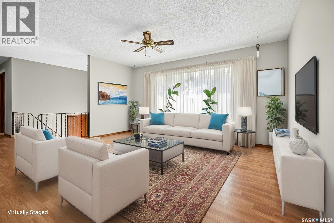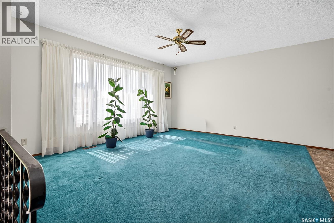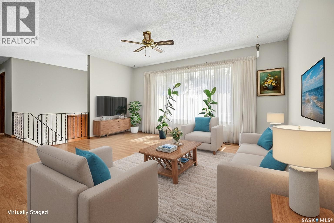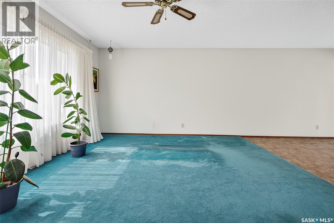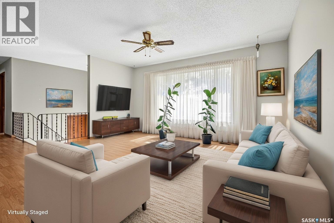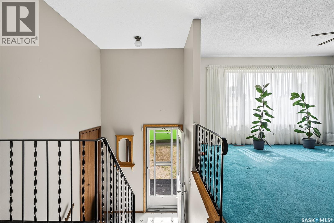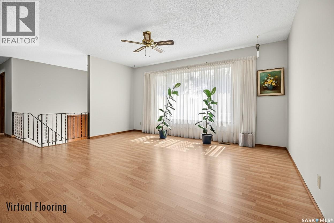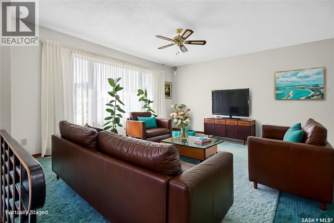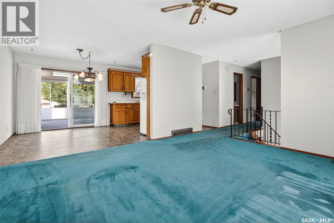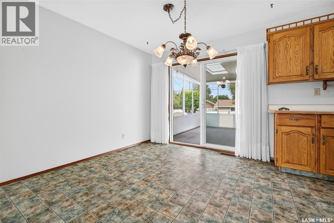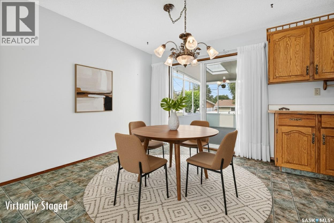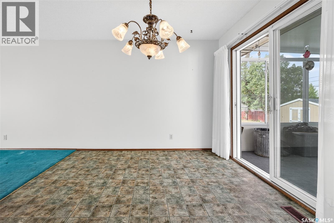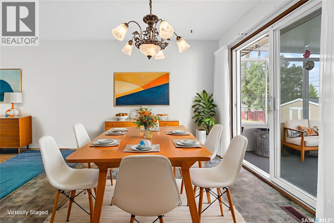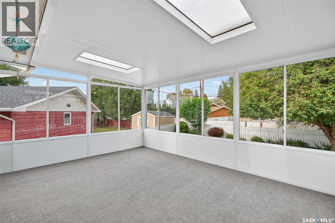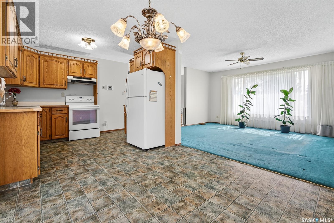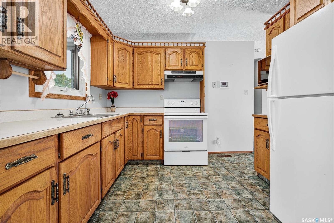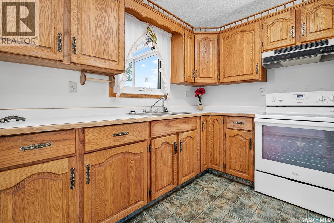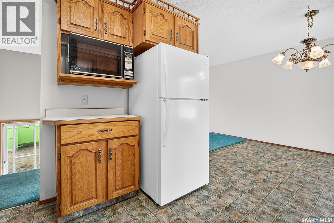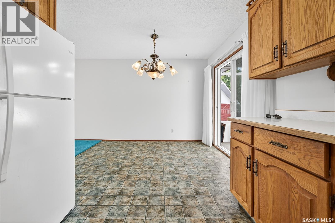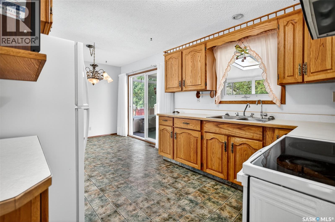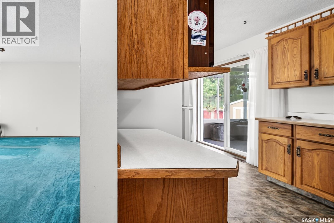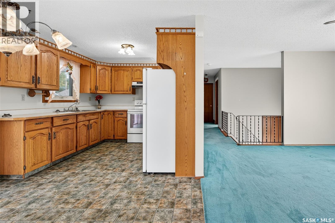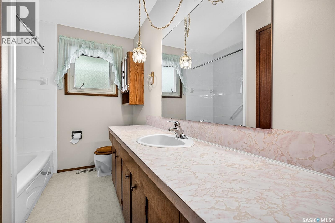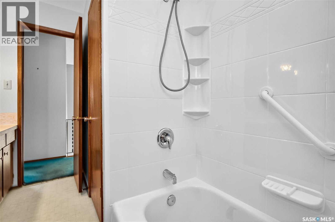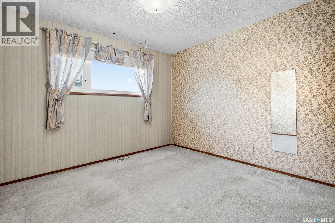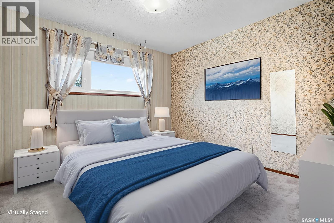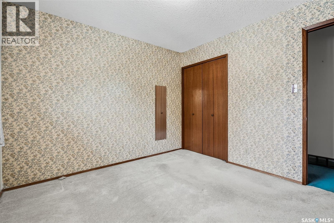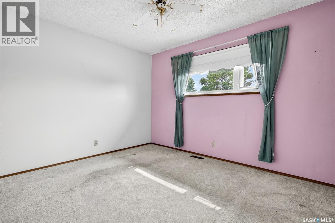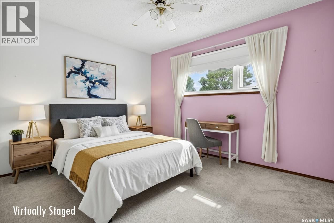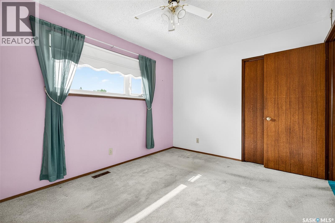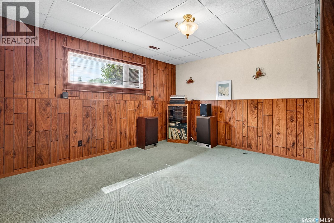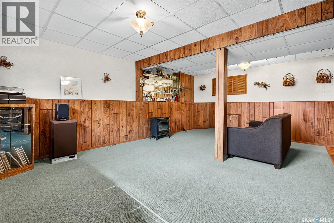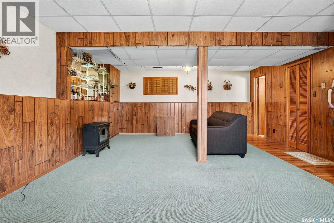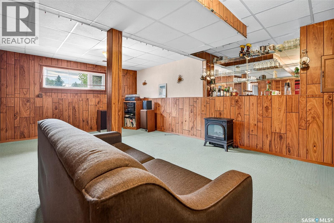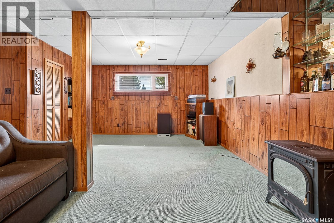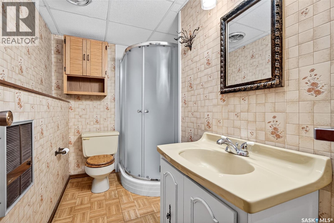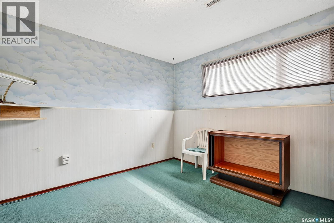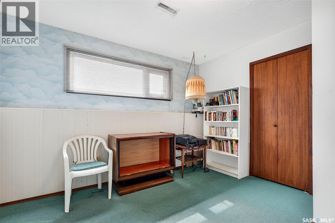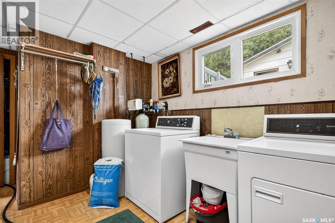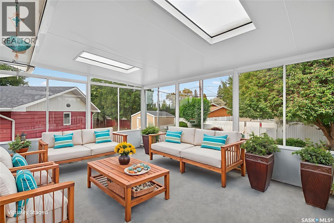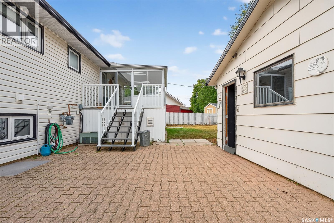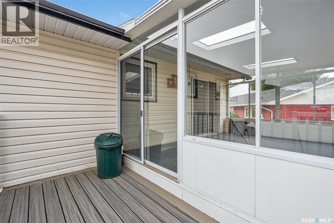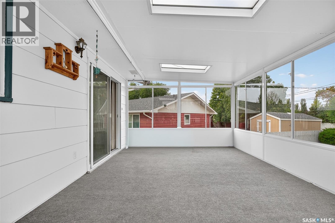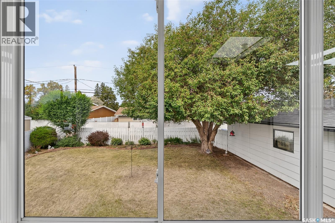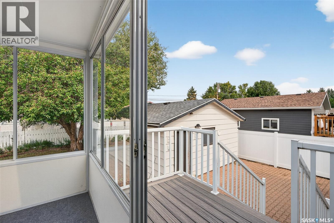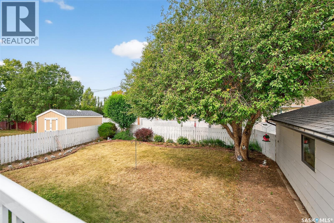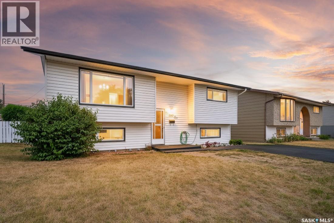1051 Corman Crescent Moose Jaw, Saskatchewan S6H 6V5
$315,000
This well-cared-for 1970s bi-level has been lovingly maintained by the same owner since it was built – a rare find that truly showcases pride of ownership inside and out. Featuring updated triple-pane PVC windows, fiberglass shingles, and durable vinyl siding with aluminum soffit, fascia, and troughing, this home offers peace of mind with quality upgrades already in place. The driveway is finished with recycled rubber, adding both function and curb appeal. Step inside to a bright living room, a functional kitchen with linoleum flooring (appliances included), and a dining area that leads to the enclosed sun room for added living space perfect for entertaining or relaxing while overlooking the landscaped backyard. The main level includes two comfortable bedrooms with carpet and a four-piece bathroom featuring a Bathfitter tub, storage closet, and lino. Downstairs you’ll find a spacious family room with wood wall paneling, built-in bar shelving, and an additional three-piece bathroom with a stand-up shower. A third bedroom, large laundry room with soft water system, complete the lower level. Outside, the backyard offers both green space and privacy with PVC and wood fencing. The single garage (27.5 x 18) provides room for parking plus a work area, and includes an automatic garage door opener. Additional features include: • Central air conditioning • Composite deck & covered sunroom area • Updated triple-pane PVC windows throughout • Pride of ownership – one owner since new! If you’re looking for a home that has been carefully maintained and thoughtfully updated by the original owner, this property is ready to welcome its next chapter. *please not some photos are digitally staged and ultered. As per the Seller’s direction, all offers will be presented on 09/14/2025 4:00PM. (id:41462)
Property Details
| MLS® Number | SK018028 |
| Property Type | Single Family |
| Neigbourhood | Palliser |
| Features | Irregular Lot Size |
| Structure | Deck, Patio(s) |
Building
| Bathroom Total | 2 |
| Bedrooms Total | 3 |
| Appliances | Washer, Refrigerator, Dryer, Microwave, Window Coverings, Hood Fan, Stove |
| Architectural Style | Bi-level |
| Basement Development | Finished |
| Basement Type | Full (finished) |
| Constructed Date | 1975 |
| Cooling Type | Central Air Conditioning |
| Heating Fuel | Natural Gas |
| Heating Type | Forced Air |
| Size Interior | 924 Ft2 |
| Type | House |
Parking
| Detached Garage | |
| Parking Space(s) | 3 |
Land
| Acreage | No |
| Fence Type | Fence |
| Landscape Features | Lawn |
| Size Irregular | 0.14 |
| Size Total | 0.14 Ac |
| Size Total Text | 0.14 Ac |
Rooms
| Level | Type | Length | Width | Dimensions |
|---|---|---|---|---|
| Basement | Bedroom | 11 ft ,8 in | 11 ft | 11 ft ,8 in x 11 ft |
| Basement | Laundry Room | 10 ft ,6 in | 10 ft | 10 ft ,6 in x 10 ft |
| Basement | 3pc Bathroom | 9 ft | 5 ft | 9 ft x 5 ft |
| Basement | Family Room | 20 ft | 13 ft ,5 in | 20 ft x 13 ft ,5 in |
| Main Level | Living Room | 15 ft ,4 in | 13 ft | 15 ft ,4 in x 13 ft |
| Main Level | Kitchen/dining Room | 18 ft ,6 in | 10 ft | 18 ft ,6 in x 10 ft |
| Main Level | 4pc Bathroom | 10 ft | 7 ft | 10 ft x 7 ft |
| Main Level | Bedroom | 11 ft | 10 ft | 11 ft x 10 ft |
| Main Level | Bedroom | 12 ft ,4 in | 9 ft ,6 in | 12 ft ,4 in x 9 ft ,6 in |
| Main Level | Sunroom | 12 ft | Measurements not available x 12 ft |
Contact Us
Contact us for more information

Jennifer Patterson
Salesperson
https://www.homesforsalemoosejaw.com/
1362 Lorne Street
Regina, Saskatchewan S4R 2K1
(306) 779-3000
(306) 779-3001
www.realtyexecutivesdiversified.com/



