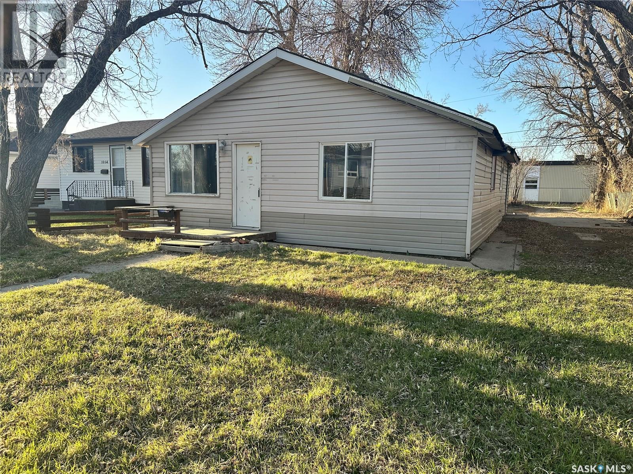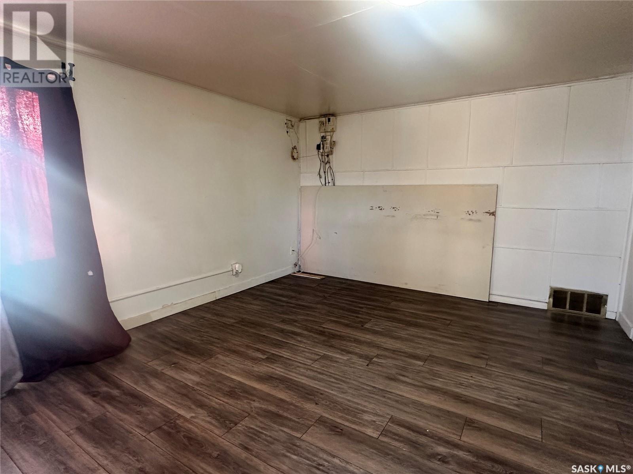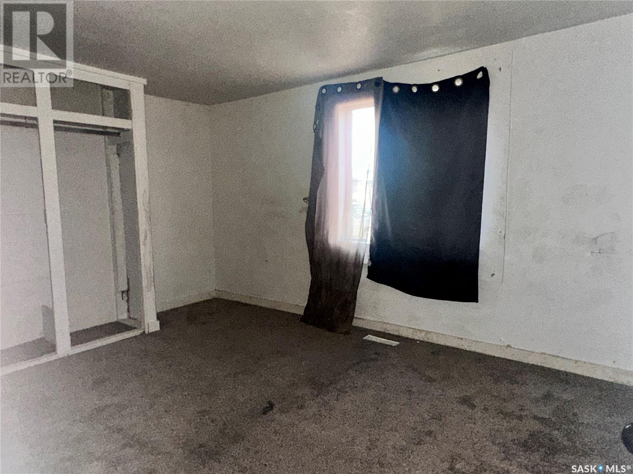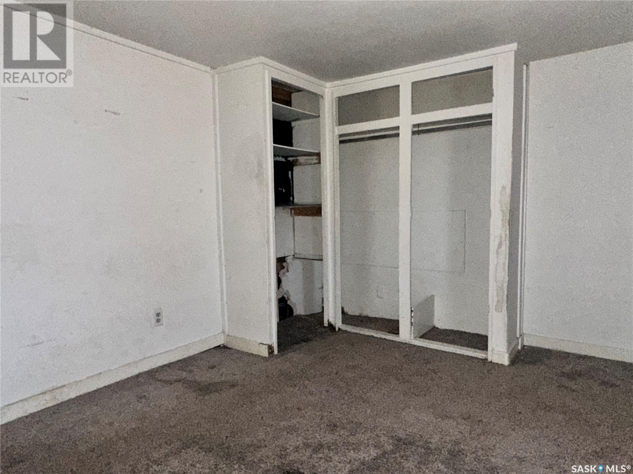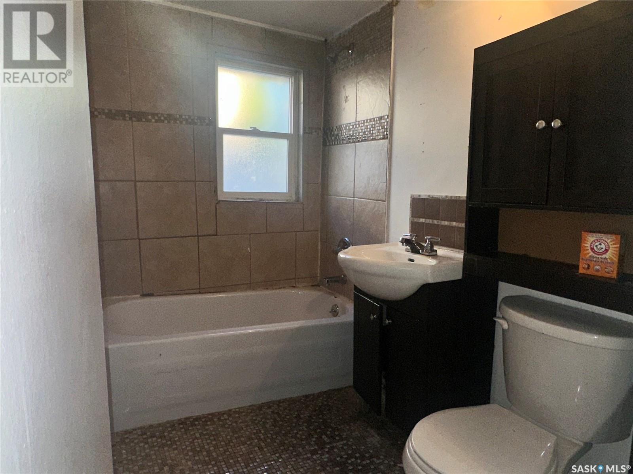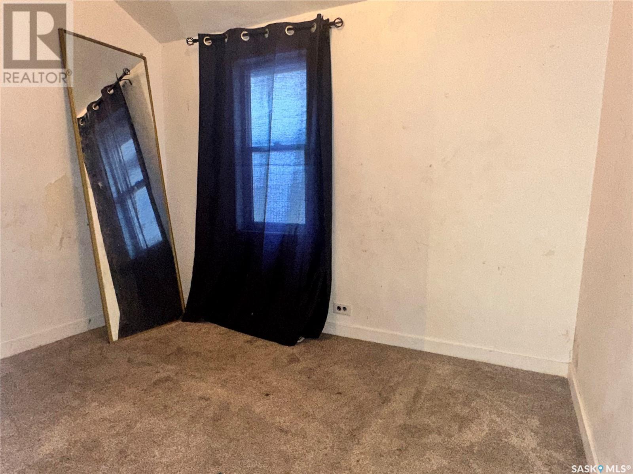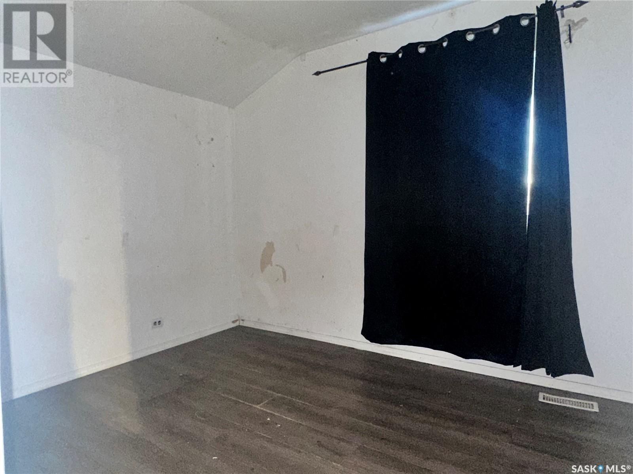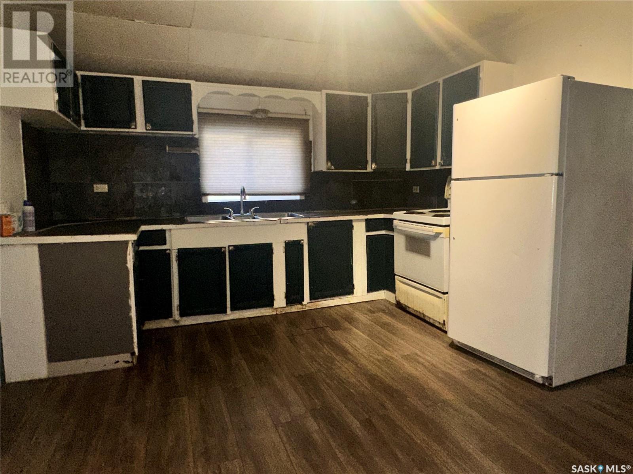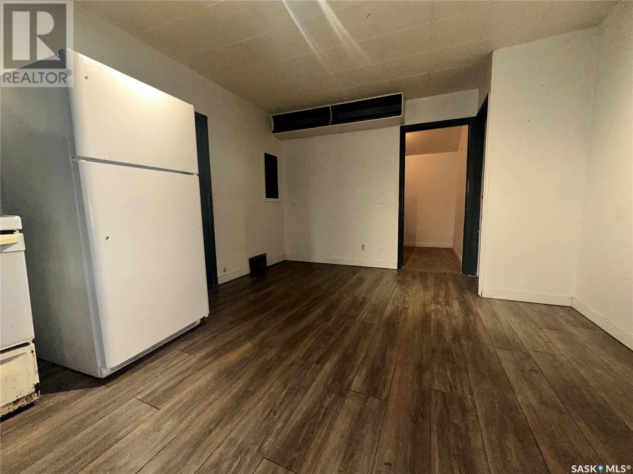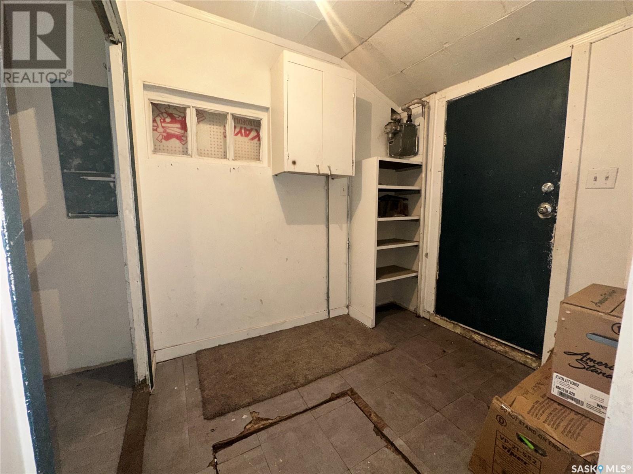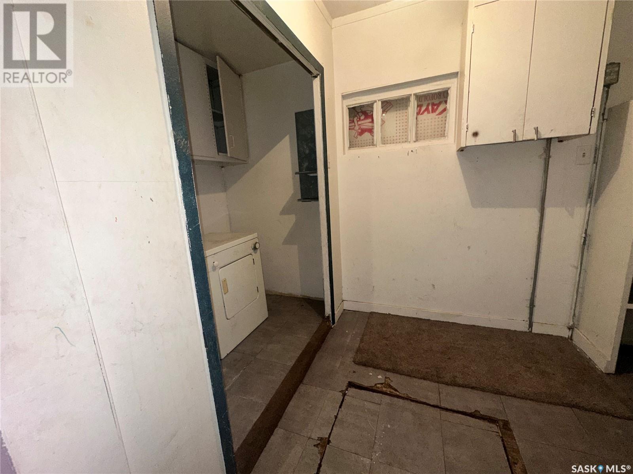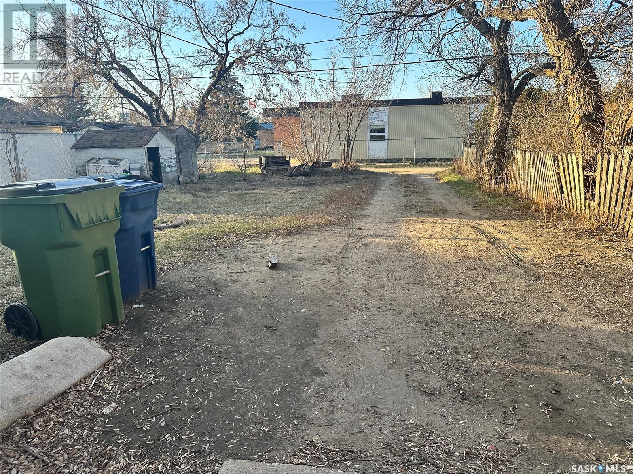1050 Vaughan Street Moose Jaw, Saskatchewan S6H 5P2
$73,999
Great Investment Opportunity or Perfect Starter Home! This charming 1955 bungalow offers a fantastic opportunity for investors or first-time buyers. Featuring 3 bedrooms and several notable updates, including vinyl windows, vinyl siding with exterior insulation, a refreshed 4-piece bathroom, updated plumbing (2011+), and a water heater (2016), this home is ready for your finishing touches. Inside, you’ll find a spacious living room, a large kitchen with an eat-in dining area, and an updated bathroom. The primary bedroom comfortably fits a large bed, while the two additional bedrooms are ideal for kids, guests, or even a home office. At the back of the house, a mudroom provides convenient access to the laundry area and crawl space. The generous yard offers plenty of space for family activities, or even building a future garage. With a little TLC, this property holds great potential to build equity and truly make it your own! Don’t miss out—book your showing today! (id:41462)
Property Details
| MLS® Number | SK003710 |
| Property Type | Single Family |
| Neigbourhood | Westmount/Elsom |
| Features | Rectangular |
Building
| Bathroom Total | 1 |
| Bedrooms Total | 3 |
| Appliances | Refrigerator, Stove |
| Architectural Style | Bungalow |
| Basement Development | Not Applicable |
| Basement Type | Crawl Space (not Applicable) |
| Constructed Date | 1955 |
| Heating Fuel | Natural Gas |
| Heating Type | Forced Air |
| Stories Total | 1 |
| Size Interior | 929 Ft2 |
| Type | House |
Parking
| None | |
| Gravel | |
| Parking Space(s) | 2 |
Land
| Acreage | No |
| Fence Type | Partially Fenced |
| Landscape Features | Lawn |
| Size Frontage | 45 Ft |
| Size Irregular | 45x120 |
| Size Total Text | 45x120 |
Rooms
| Level | Type | Length | Width | Dimensions |
|---|---|---|---|---|
| Main Level | Living Room | 12 ft | Measurements not available x 12 ft | |
| Main Level | Kitchen | 13'5 x 12'4 | ||
| Main Level | Bedroom | 9'9 x 8'6 | ||
| Main Level | Bedroom | 10'5 x 9'3 | ||
| Main Level | Bedroom | 11'7 x 10'6 | ||
| Main Level | 4pc Bathroom | Measurements not available |
Contact Us
Contact us for more information
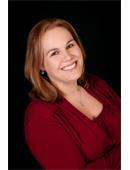
Julie Davidson
Broker
https://www.davidsonjulie.com/
202-2595 Quance Street East
Regina, Saskatchewan S4V 2Y8



