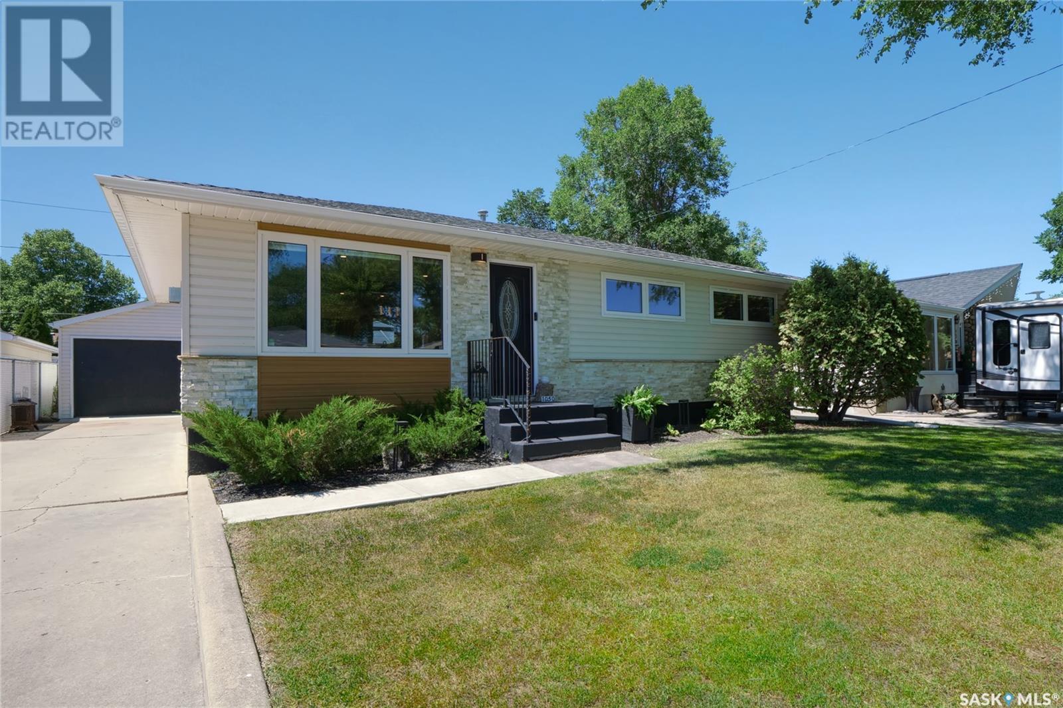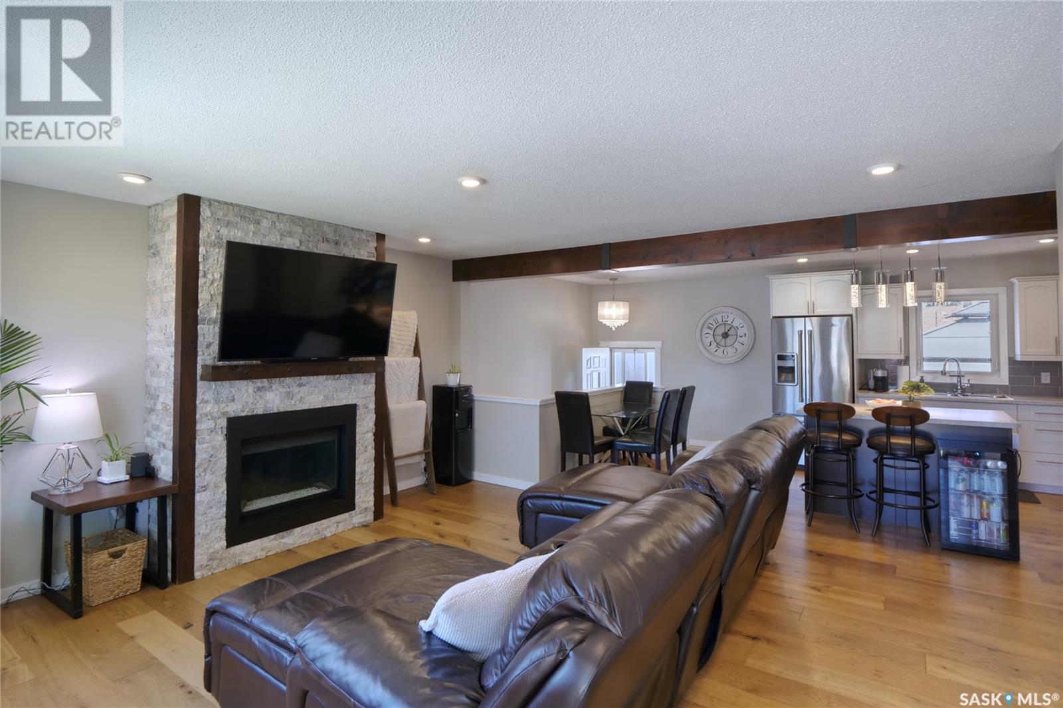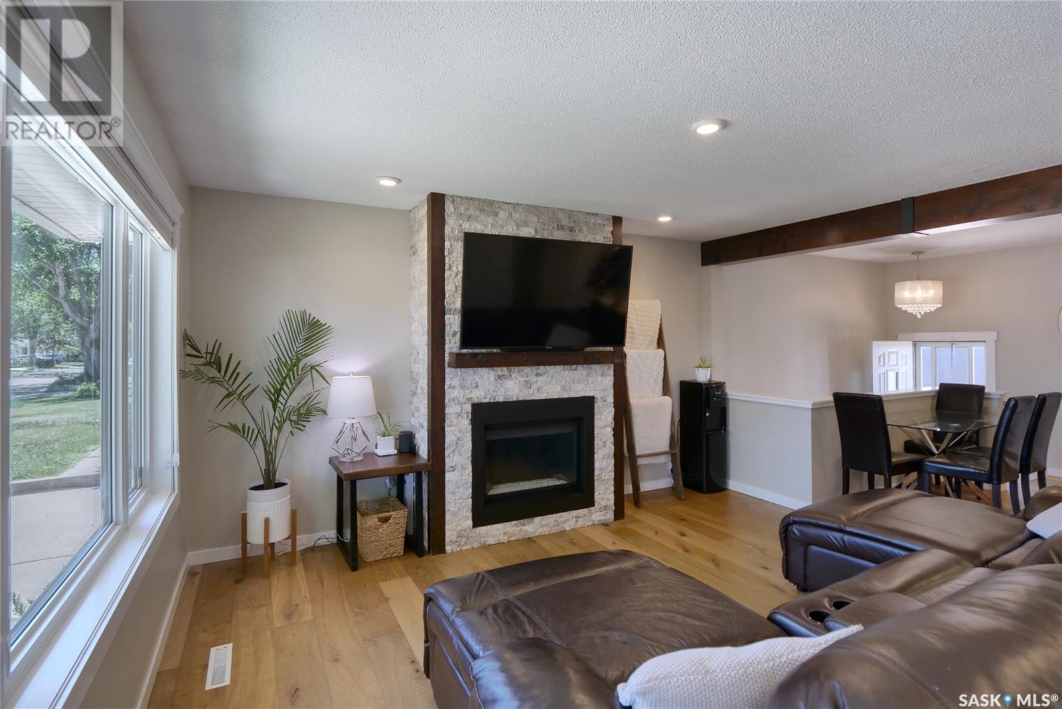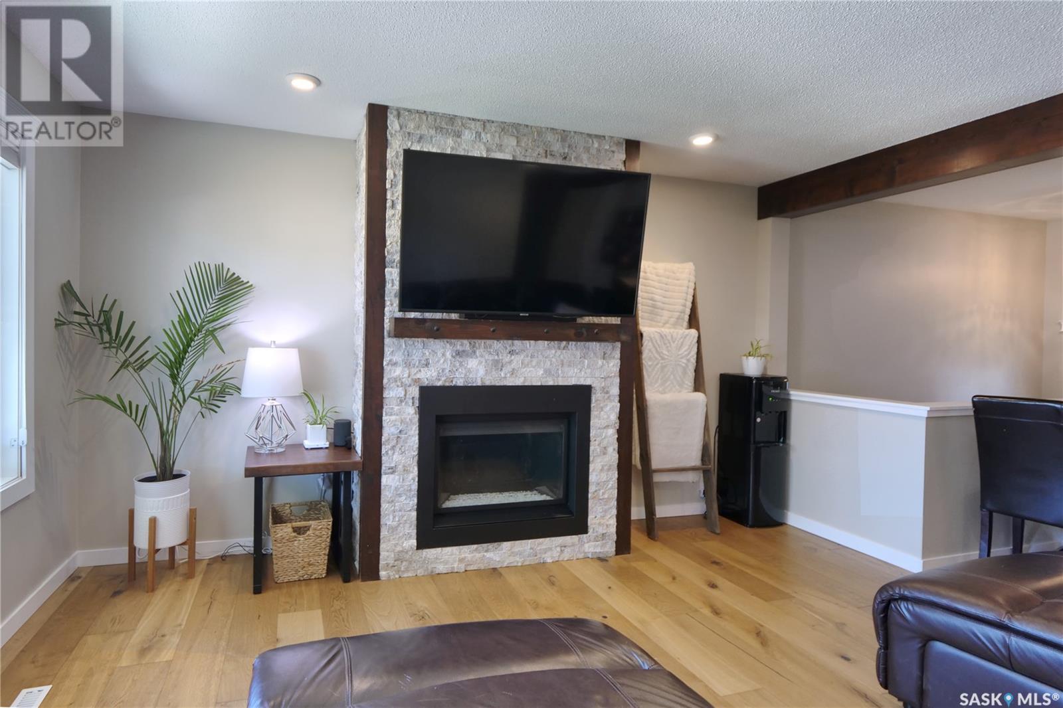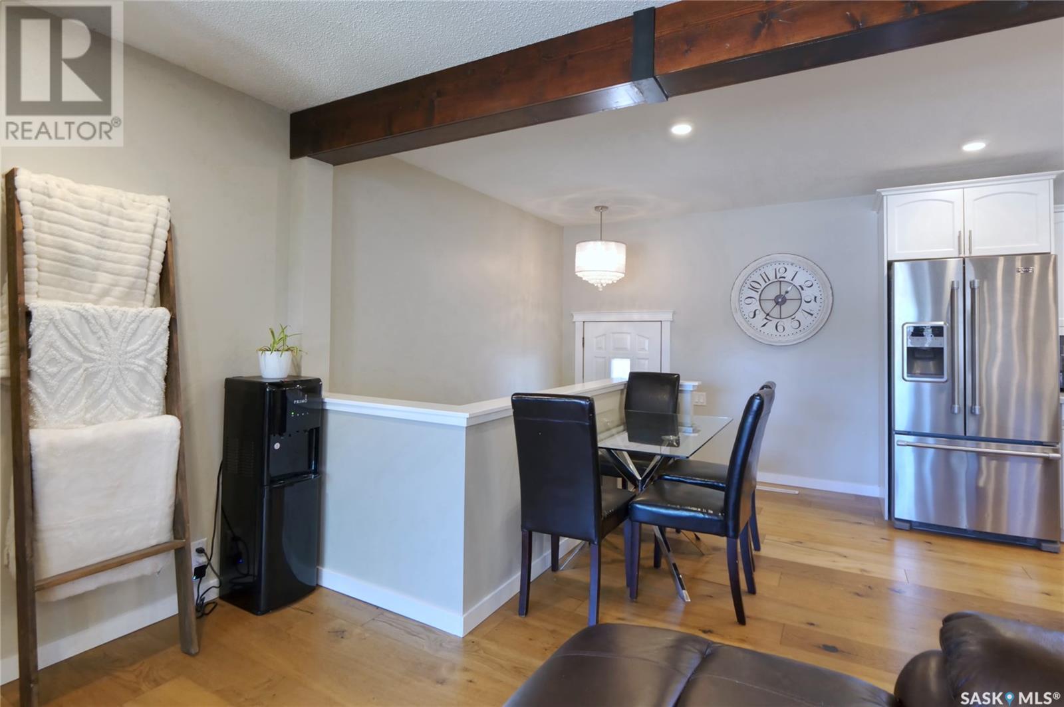1050 Grayson Crescent Moose Jaw, Saskatchewan S6H 3G1
$409,900
Wow! You will love to come home to 1050 Grayson Crescent, perfectly located in the Palliser area! This home defines move-in ready, on-trend design, perfect for the most discerning Buyer! As you enter a gorgeous open concept living room with gas fireplace and a fabulous kitchen with central island create the heart of this home! Down the hall you find a lovely full bath, 3 bedrooms (primary with a very large closet), complete the main floor. Stepping to the lower level, casual relaxation awaits you in a very comfortable family room! Yes, there are 2 more spacious bedrooms, yet another bath with walk-in shower, plus laundry/utility with great storage space! Stepping outdoors finds a great backyard oasis complete with deck, gazebo & privacy wall, grassy backyard & mature trees. You will be amazed by the garage!,....heated, insulated, 24X24,....currently used as a fantastic fitness/relaxation space!! Beginning with stunning curb appeal, just a few features include: gorgeous hardwood floors, Chefs kitchen, beautiful baths, updated exterior, interior, shingles, windows, lighting, flooring, UGS in backyard, sheds, Gas FP, Gas BBQ Hook-up, 5 bedrooms, 2 baths,...do not miss this opportunity! Be sure to view the 3D scan of the great floor plan & 360s of the outdoor spaces! (id:41462)
Property Details
| MLS® Number | SK011815 |
| Property Type | Single Family |
| Neigbourhood | Palliser |
| Features | Treed, Rectangular |
| Structure | Deck |
Building
| Bathroom Total | 2 |
| Bedrooms Total | 5 |
| Appliances | Washer, Refrigerator, Dishwasher, Dryer, Microwave, Window Coverings, Storage Shed, Stove |
| Architectural Style | Bungalow |
| Basement Development | Finished |
| Basement Type | Full (finished) |
| Constructed Date | 1959 |
| Cooling Type | Central Air Conditioning |
| Fireplace Fuel | Gas |
| Fireplace Present | Yes |
| Fireplace Type | Conventional |
| Heating Fuel | Natural Gas |
| Heating Type | Forced Air |
| Stories Total | 1 |
| Size Interior | 1,015 Ft2 |
| Type | House |
Parking
| Detached Garage | |
| Heated Garage | |
| Parking Space(s) | 4 |
Land
| Acreage | No |
| Fence Type | Partially Fenced |
| Landscape Features | Lawn, Underground Sprinkler |
| Size Frontage | 55 Ft |
| Size Irregular | 5500.00 |
| Size Total | 5500 Sqft |
| Size Total Text | 5500 Sqft |
Rooms
| Level | Type | Length | Width | Dimensions |
|---|---|---|---|---|
| Basement | Family Room | 25 ft ,8 in | 11 ft | 25 ft ,8 in x 11 ft |
| Basement | Laundry Room | 11 ft ,7 in | 10 ft ,10 in | 11 ft ,7 in x 10 ft ,10 in |
| Basement | Bedroom | 11 ft ,8 in | 10 ft ,9 in | 11 ft ,8 in x 10 ft ,9 in |
| Basement | Bedroom | 11 ft ,2 in | 10 ft ,8 in | 11 ft ,2 in x 10 ft ,8 in |
| Basement | 3pc Bathroom | 8 ft ,5 in | 7 ft ,4 in | 8 ft ,5 in x 7 ft ,4 in |
| Main Level | Living Room | 14 ft ,8 in | 16 ft | 14 ft ,8 in x 16 ft |
| Main Level | Kitchen/dining Room | 17 ft ,8 in | 11 ft ,5 in | 17 ft ,8 in x 11 ft ,5 in |
| Main Level | Bedroom | 8 ft ,1 in | 11 ft ,5 in | 8 ft ,1 in x 11 ft ,5 in |
| Main Level | 4pc Bathroom | 7 ft ,11 in | 4 ft ,11 in | 7 ft ,11 in x 4 ft ,11 in |
| Main Level | Primary Bedroom | 10 ft ,2 in | 11 ft ,8 in | 10 ft ,2 in x 11 ft ,8 in |
| Main Level | Bedroom | 10 ft ,2 in | 11 ft ,1 in | 10 ft ,2 in x 11 ft ,1 in |
Contact Us
Contact us for more information
Laurie Lunde
Associate Broker
https://www.laurielunde.com/
4420 Albert Street
Regina, Saskatchewan S4S 6B4



