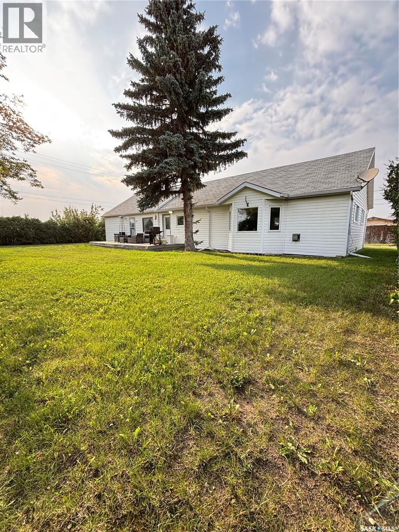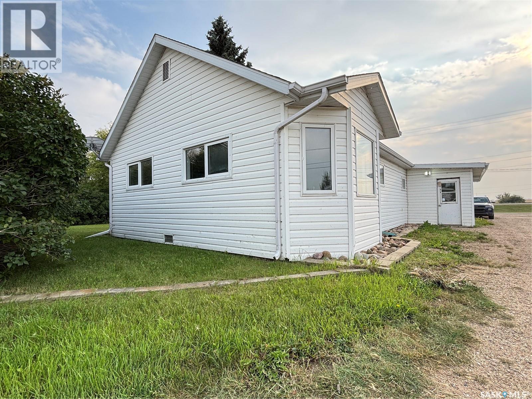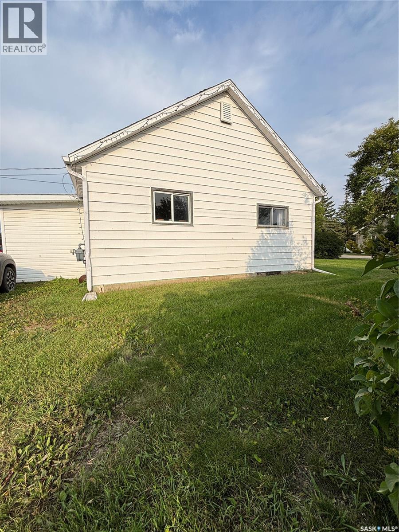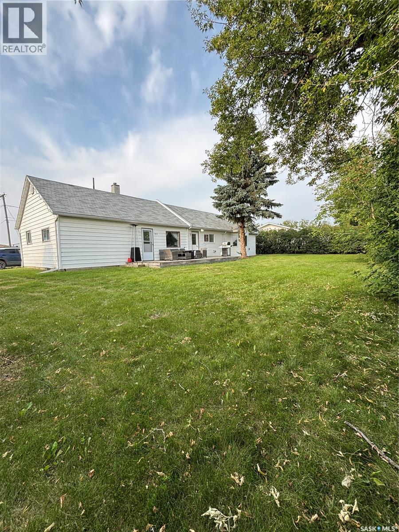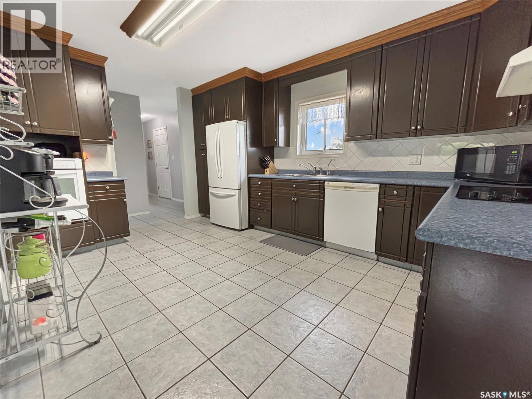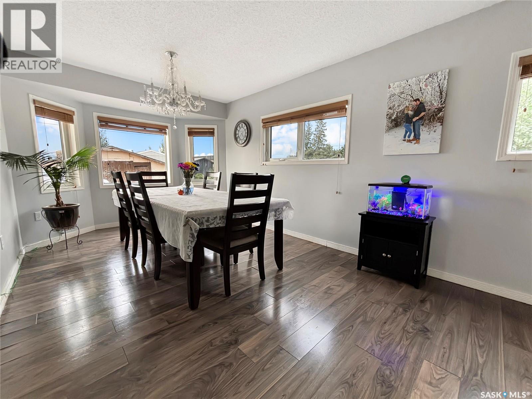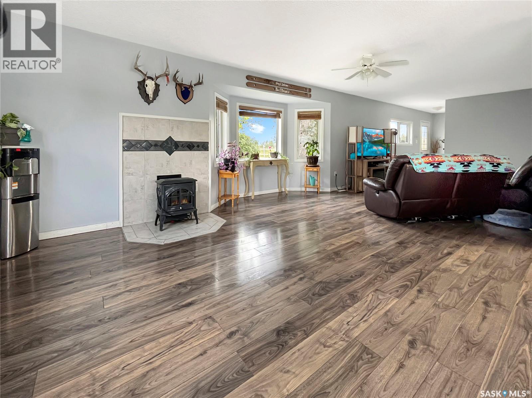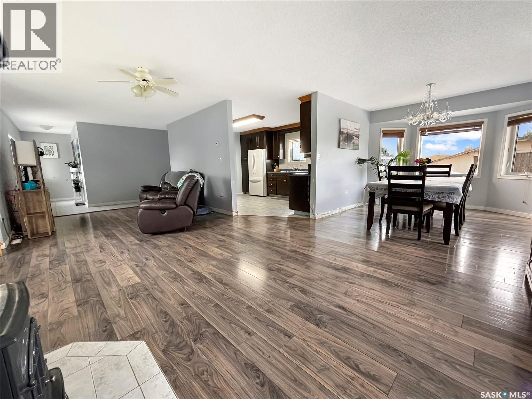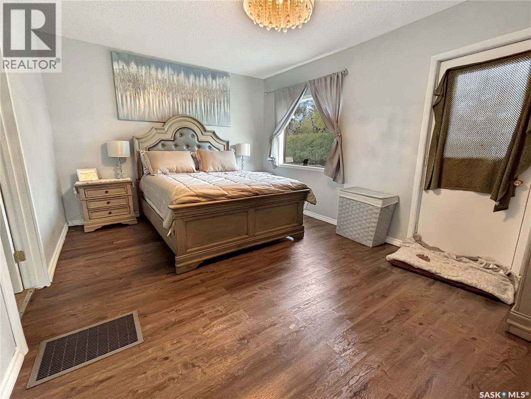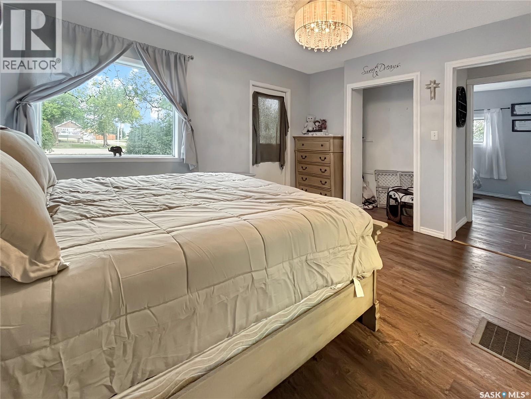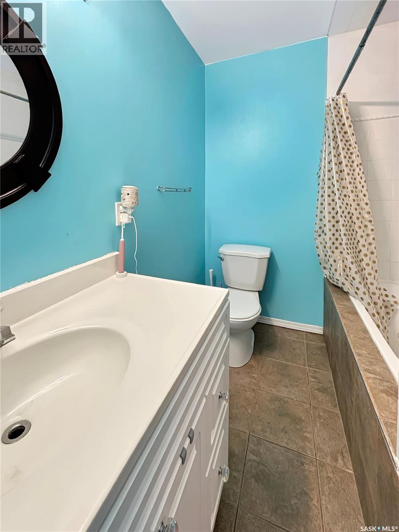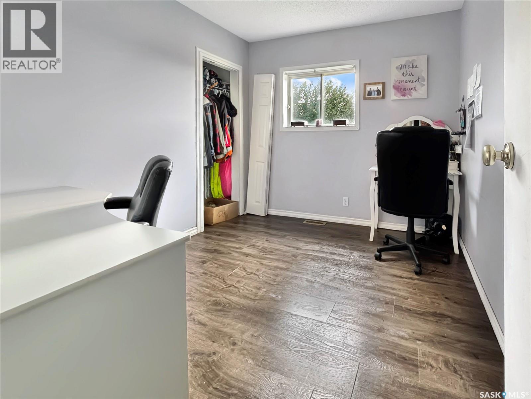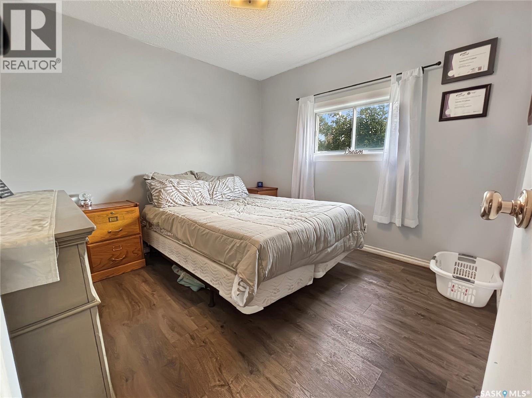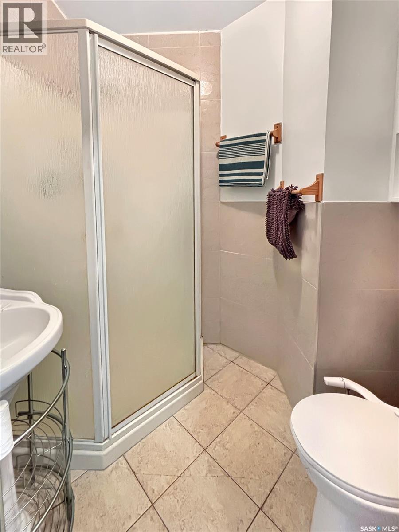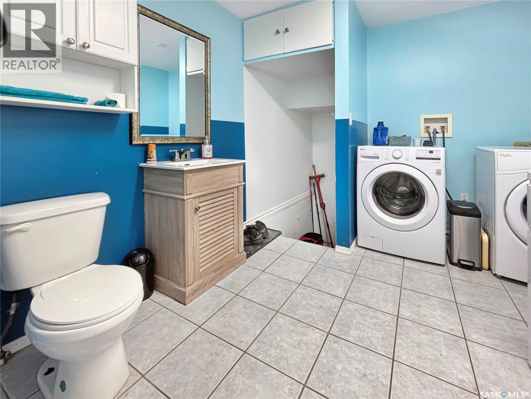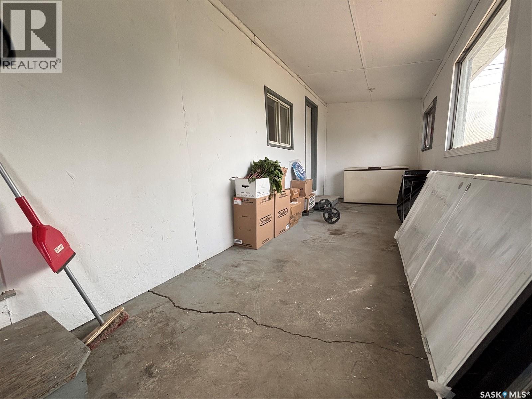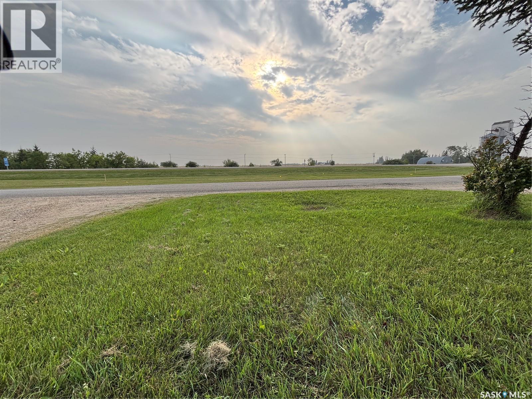105 Main Street Meota, Saskatchewan S0M 1X0
$200,000
Now is your chance to own an affordable home in the quiet lake community of Meota. This 1935 home has had an addition added to it in 2002 making it a sprawling 1,664 sq ft home and all on one level! A large kitchen features a ton of counter space and cupboards which opens up to the designated dining area with a beautiful bay window. The natural gas fireplace can not only heat a large area of the home, it also adds a wonderful ambiance as you look out one of the many windows in the home or get cozy in the living room. The kitchen, dining room and living room are all part of the addition that was added on in approx 2002. The 2 piece bathroom is centrally located in the home and also houses the laundry area and the entrance to the partial basement. Tucked away towards the other end of the home, is 3 bedrooms, including the large master bedroom that also features a 4 piece ensuite bathroom and the bedroom has its own exterior door to the east facing deck. The 2 other bedrooms area a great size for kids, guests, an office or a fitness space and a 3 piece bathroom is located in the hallway just outside the bedrooms, making it very convenient for guests. An enclosed porch is over 200 sq ft. With over 14,000 sq ft of property, there is room for lots of parking and potential for a garage or hobby shop. The options for what you can do in the yard is endless. Come experience live in the quiet village of Meota and enjoy life by the lake. Only 35 km to North Battleford or 54 km to Turtleford, Meota is home to a bank, grocery store, day spa, summer swimming area and concession, curling rink, ball diamonds, outdoor arena and many community activities. Could this be your perfect home or home away from home? Call today! (id:41462)
Property Details
| MLS® Number | SK019088 |
| Property Type | Single Family |
| Features | Treed, Rectangular |
Building
| Bathroom Total | 3 |
| Bedrooms Total | 3 |
| Appliances | Refrigerator, Dishwasher, Oven - Built-in, Hood Fan, Storage Shed |
| Architectural Style | Bungalow |
| Basement Development | Unfinished |
| Basement Type | Partial (unfinished) |
| Constructed Date | 1935 |
| Fireplace Fuel | Gas |
| Fireplace Present | Yes |
| Fireplace Type | Conventional |
| Heating Fuel | Natural Gas |
| Heating Type | Forced Air |
| Stories Total | 1 |
| Size Interior | 1,664 Ft2 |
| Type | House |
Parking
| Gravel | |
| Parking Space(s) | 4 |
Land
| Acreage | No |
| Landscape Features | Lawn |
| Size Irregular | 14566.00 |
| Size Total | 14566 Sqft |
| Size Total Text | 14566 Sqft |
Rooms
| Level | Type | Length | Width | Dimensions |
|---|---|---|---|---|
| Main Level | Kitchen | 10 ft ,8 in | 14 ft ,9 in | 10 ft ,8 in x 14 ft ,9 in |
| Main Level | Dining Room | 11 ft ,1 in | 10 ft ,3 in | 11 ft ,1 in x 10 ft ,3 in |
| Main Level | Living Room | 29 ft ,4 in | 13 ft ,6 in | 29 ft ,4 in x 13 ft ,6 in |
| Main Level | Laundry Room | Measurements not available | ||
| Main Level | Bedroom | 8 ft ,8 in | 9 ft ,6 in | 8 ft ,8 in x 9 ft ,6 in |
| Main Level | 3pc Bathroom | Measurements not available | ||
| Main Level | Bedroom | 10 ft ,3 in | 10 ft ,4 in | 10 ft ,3 in x 10 ft ,4 in |
| Main Level | Bedroom | 11 ft ,7 in | 14 ft | 11 ft ,7 in x 14 ft |
| Main Level | 4pc Bathroom | Measurements not available |
Contact Us
Contact us for more information

Kaley Knight
Salesperson
1541 100th Street
North Battleford, Saskatchewan S9A 0W3



