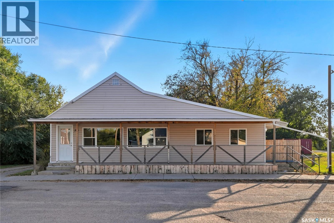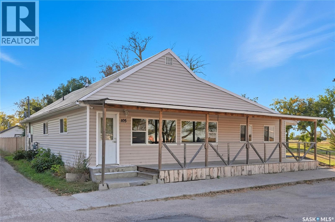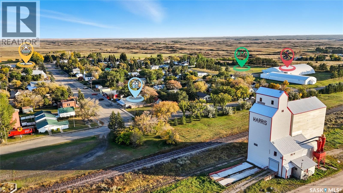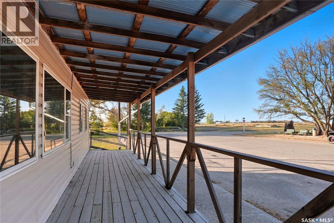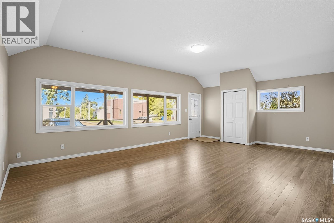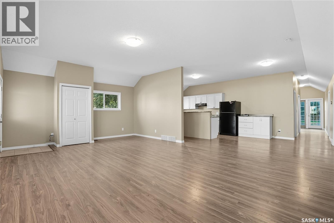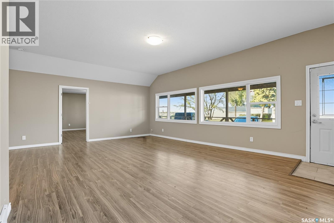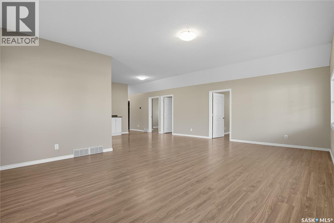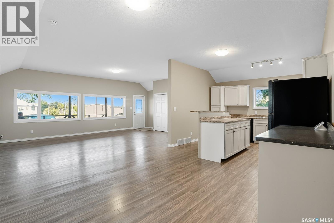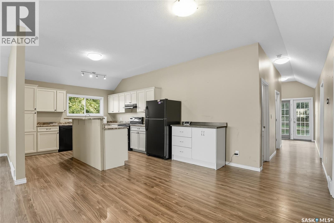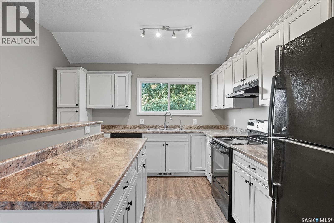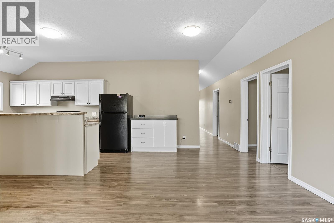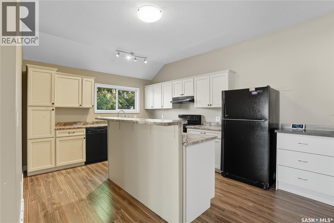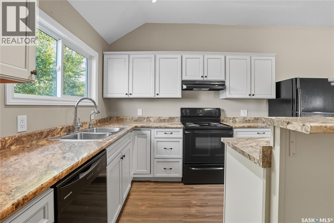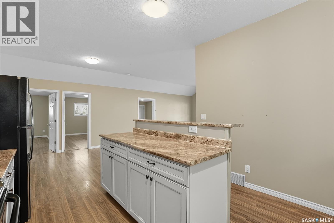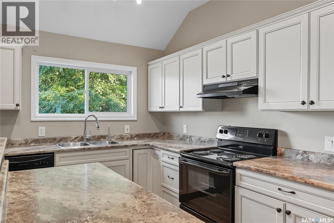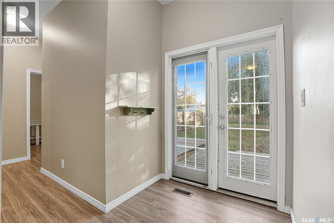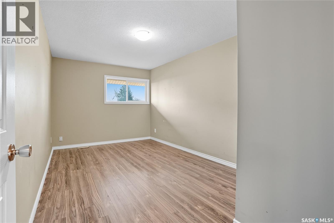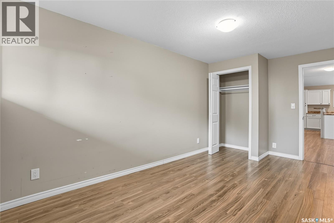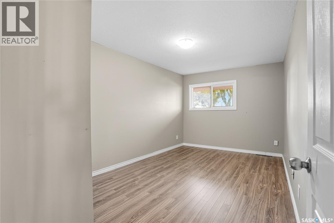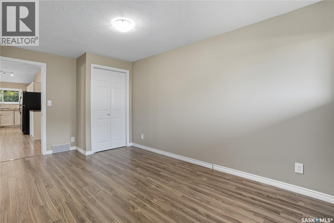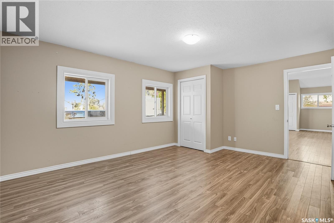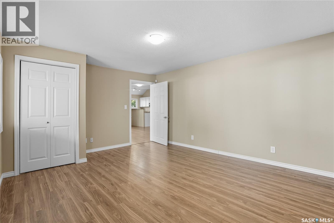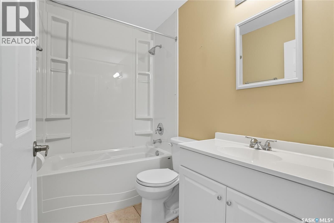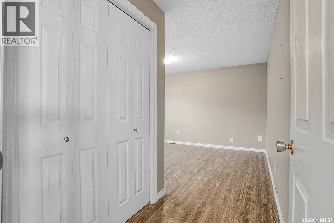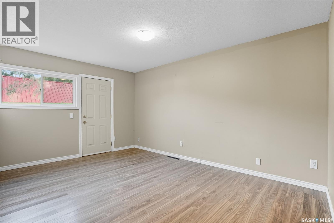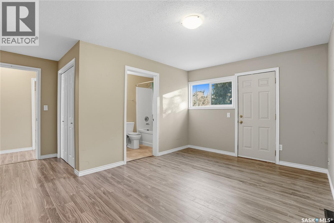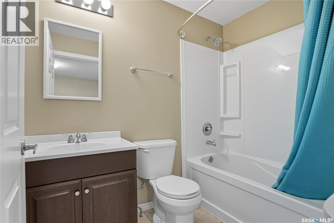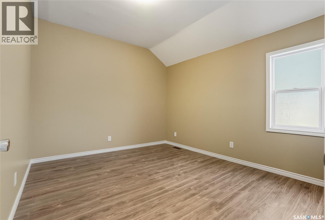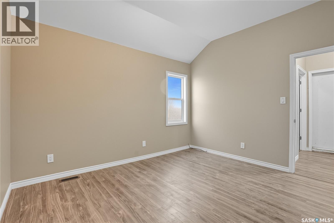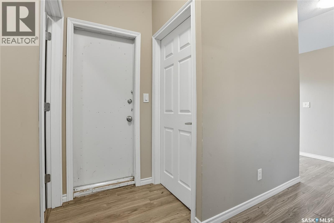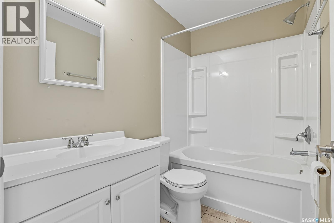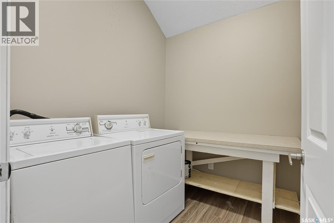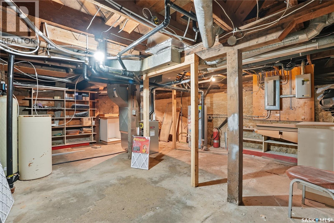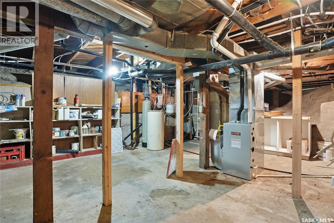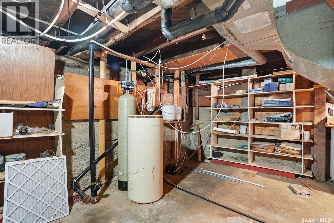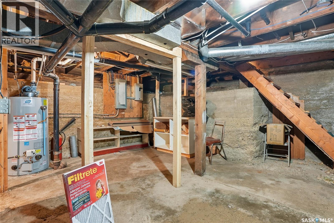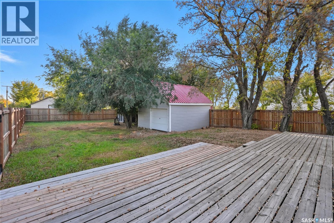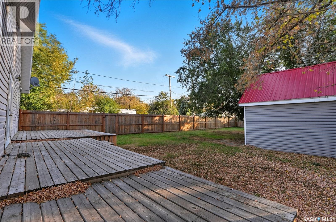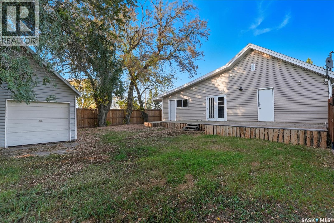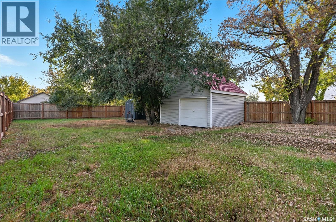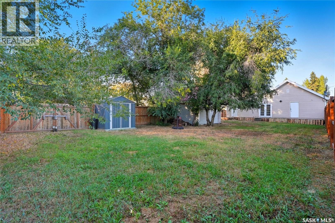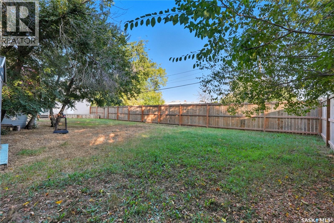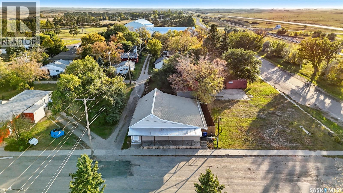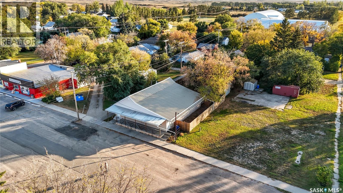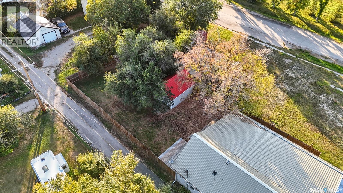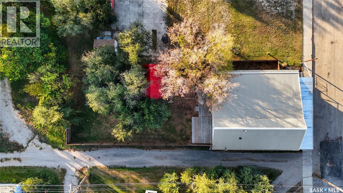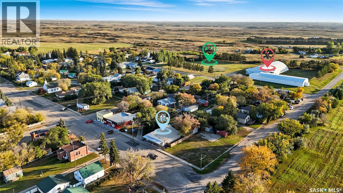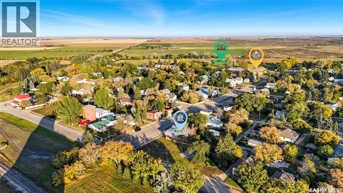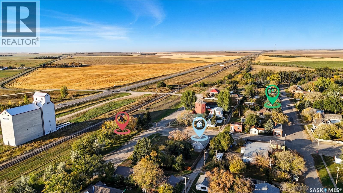105 Main Street Harris, Saskatchewan S0L 1K0
$239,900
Small-Town Charm Meets Big Value in Harris! Welcome to 105 Main Street in Harris, SK — a friendly rural community just 45 minutes from Saskatoon and 20 minutes from Rosetown. This massive bungalow offers incredible value and plenty of room for the whole family. Inside, you’ll find an open-concept living and dining area, perfect for entertaining, plus 4 oversized bedrooms, a den, and 3 full bathrooms. A designated laundry area makes daily living easy. Step outside to enjoy a beautiful covered front veranda and a huge fenced backyard with mature trees, a deck, storage shed, and a smaller detached garage/workshop — ideal for projects or extra storage. Major renovations were completed about 10 years ago, including laminate flooring, updated kitchen cupboards and countertops, bathrooms, plumbing, electrical, and windows. Plus, you’ll enjoy peace of mind with a maintenance-free metal roof, new furnace (2024), water heater (2023), and fence (2021). Located right on Main Street, you’re just steps from the grocery store, credit union, post office, and pub. This is an affordable family home with unmatched value — small-town living at its best! Contact your favourite REALTOR® today to book a viewing. Buyer to verify all measurements. (id:41462)
Property Details
| MLS® Number | SK019480 |
| Property Type | Single Family |
| Features | Treed, Rectangular, Wheelchair Access |
| Structure | Deck |
Building
| Bathroom Total | 3 |
| Bedrooms Total | 4 |
| Appliances | Washer, Refrigerator, Dishwasher, Dryer, Hood Fan, Storage Shed, Stove |
| Architectural Style | Bungalow |
| Basement Development | Unfinished |
| Basement Type | Partial (unfinished) |
| Constructed Date | 1952 |
| Heating Fuel | Natural Gas |
| Heating Type | Forced Air |
| Stories Total | 1 |
| Size Interior | 1,728 Ft2 |
| Type | House |
Parking
| Detached Garage |
Land
| Acreage | No |
| Fence Type | Fence |
| Landscape Features | Lawn |
| Size Frontage | 147 Ft ,6 In |
| Size Irregular | 7380.00 |
| Size Total | 7380 Sqft |
| Size Total Text | 7380 Sqft |
Rooms
| Level | Type | Length | Width | Dimensions |
|---|---|---|---|---|
| Main Level | Bedroom | 15 ft ,9 in | 13 ft | 15 ft ,9 in x 13 ft |
| Main Level | Bedroom | 9 ft ,3 in | 15 ft ,9 in | 9 ft ,3 in x 15 ft ,9 in |
| Main Level | Living Room | 15 ft ,8 in | 23 ft ,7 in | 15 ft ,8 in x 23 ft ,7 in |
| Main Level | Kitchen/dining Room | 11 ft ,1 in | 23 ft ,7 in | 11 ft ,1 in x 23 ft ,7 in |
| Main Level | Primary Bedroom | 14 ft ,1 in | 15 ft ,9 in | 14 ft ,1 in x 15 ft ,9 in |
| Main Level | 4pc Ensuite Bath | x x x | ||
| Main Level | 4pc Bathroom | x x x | ||
| Main Level | 4pc Bathroom | x x x | ||
| Main Level | Bedroom | 9 ft ,4 in | 15 ft ,9 in | 9 ft ,4 in x 15 ft ,9 in |
| Main Level | Den | 11 ft ,1 in | 12 ft ,3 in | 11 ft ,1 in x 12 ft ,3 in |
| Main Level | Laundry Room | 6 ft ,4 in | 7 ft ,3 in | 6 ft ,4 in x 7 ft ,3 in |
Contact Us
Contact us for more information
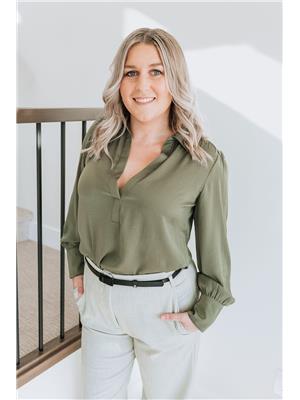
Megan Dyck
Salesperson
310 Wellman Lane - #210
Saskatoon, Saskatchewan S7T 0J1
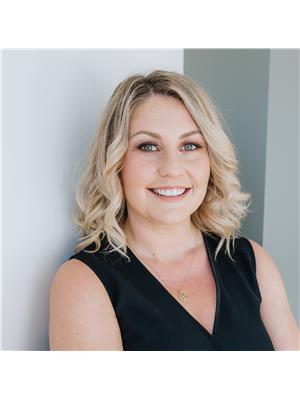
Morgan Wingate
Salesperson
310 Wellman Lane - #210
Saskatoon, Saskatchewan S7T 0J1



