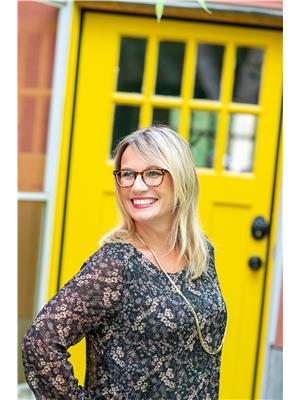105 Macdonald Street Balcarres, Saskatchewan S0G 0C0
$124,900
Step into this beautifully renovated home that perfectly blends timeless character with modern comfort. Nestled on a quiet street, this 3-bedroom gem is full of warmth, style, and thoughtful updates. The main floor offers a spacious primary bedroom with its own private ensuite, an updated kitchen with contemporary finishes, and stylish fixtures throughout. The included appliance package means all you have to do is move in and start living! Upstairs, you’ll find two generously sized bedrooms, a full bathroom, and the convenience of an upstairs laundry room—no more hauling clothes down to the basement! The partial basement houses the mechanical systems and the furnace, while outside, the fully fenced backyard is a serene retreat with mature apple trees—perfect for relaxing or entertaining. Shingles were replaced in 2021, giving you peace of mind for years to come. Whether you're upsizing, downsizing, or looking for a home that simply feels right, this one deserves a look. Reach out to your favorite local agent today to book a tour! (id:41462)
Property Details
| MLS® Number | SK013443 |
| Property Type | Single Family |
| Features | Treed, Sump Pump |
| Structure | Patio(s) |
Building
| Bathroom Total | 3 |
| Bedrooms Total | 3 |
| Appliances | Washer, Refrigerator, Dishwasher, Dryer, Microwave, Window Coverings, Storage Shed, Stove |
| Basement Development | Unfinished |
| Basement Type | Partial (unfinished) |
| Constructed Date | 1906 |
| Heating Fuel | Natural Gas |
| Heating Type | Forced Air |
| Stories Total | 2 |
| Size Interior | 1,290 Ft2 |
| Type | House |
Parking
| Parking Space(s) | 2 |
Land
| Acreage | No |
| Fence Type | Fence |
| Landscape Features | Lawn |
| Size Frontage | 50 Ft |
| Size Irregular | 6000.00 |
| Size Total | 6000 Sqft |
| Size Total Text | 6000 Sqft |
Rooms
| Level | Type | Length | Width | Dimensions |
|---|---|---|---|---|
| Second Level | Laundry Room | x x x | ||
| Second Level | 4pc Bathroom | x x x | ||
| Second Level | Bedroom | 8 ft ,6 in | 14 ft ,1 in | 8 ft ,6 in x 14 ft ,1 in |
| Second Level | Bedroom | 8 ft ,6 in | 11 ft ,9 in | 8 ft ,6 in x 11 ft ,9 in |
| Main Level | Bedroom | 16 ft ,7 in | 9 ft ,7 in | 16 ft ,7 in x 9 ft ,7 in |
| Main Level | 2pc Bathroom | x x x | ||
| Main Level | 2pc Bathroom | x x x | ||
| Main Level | Kitchen | 12 ft ,9 in | 12 ft ,5 in | 12 ft ,9 in x 12 ft ,5 in |
| Main Level | Living Room | 13 ft | 14 ft ,6 in | 13 ft x 14 ft ,6 in |
| Main Level | Foyer | x x x |
Contact Us
Contact us for more information

Elisha Demyen
Salesperson
https://authenticrealty.ca/
https://www.facebook.com/authenticrealty.ca
https://www.instagram.com/authenticrealty/
Po Box 1540 Suite A 504 Gran
Indian Head, Saskatchewan S0G 2K0































