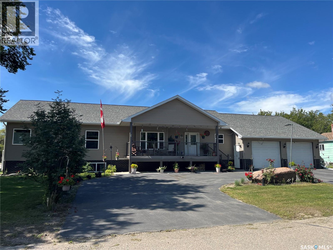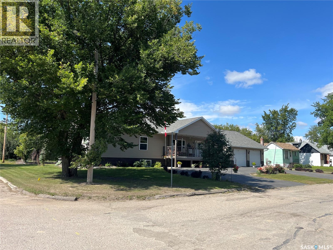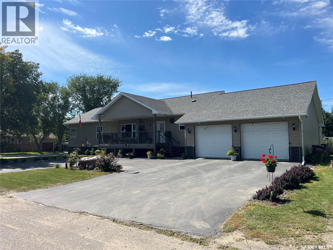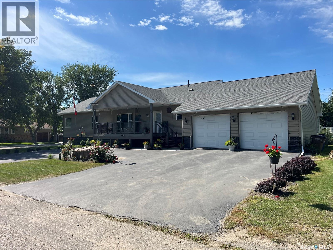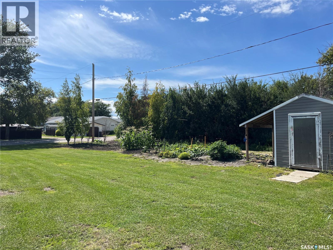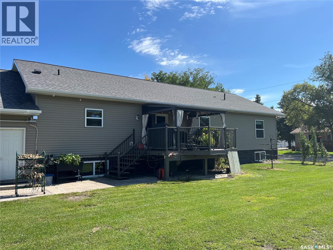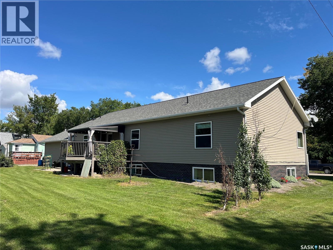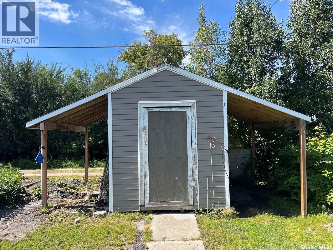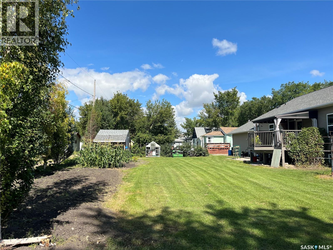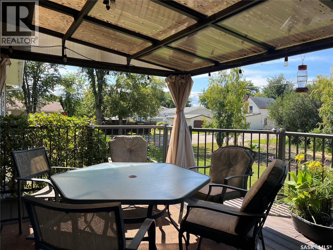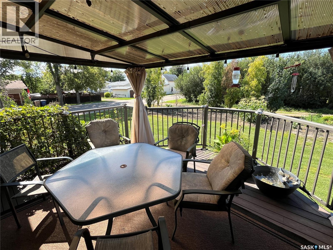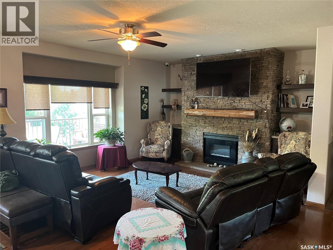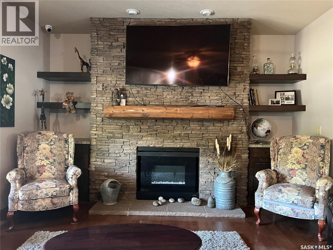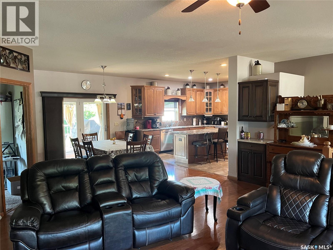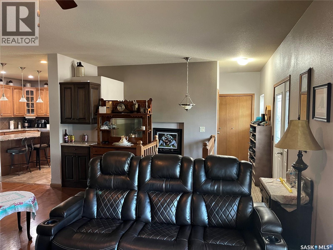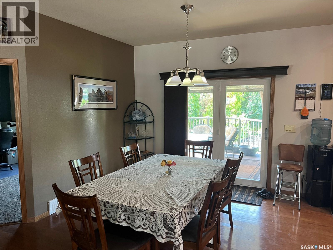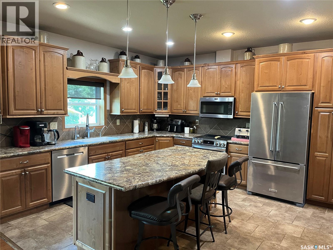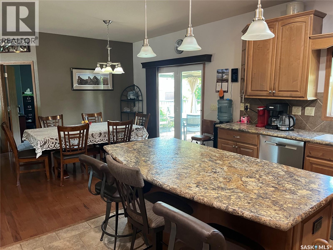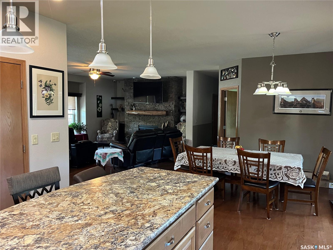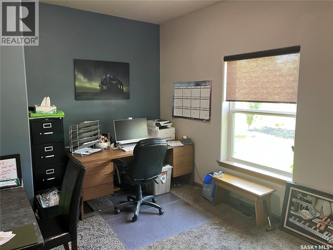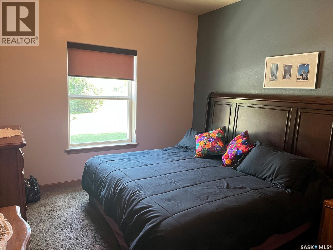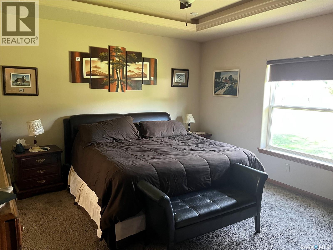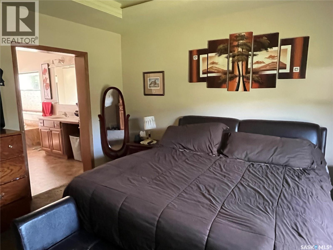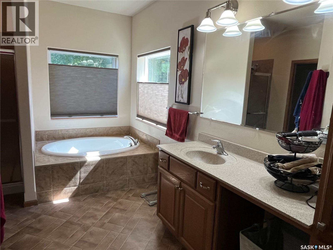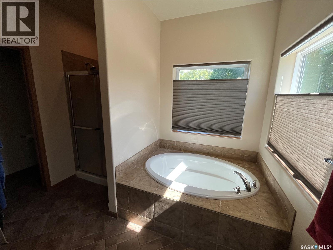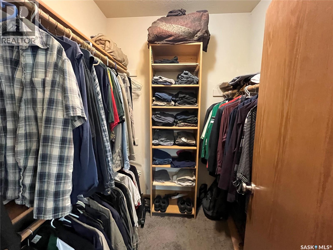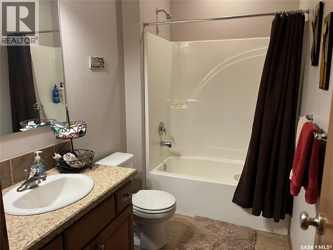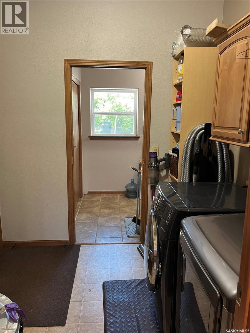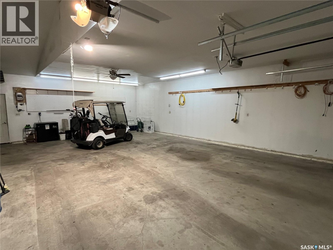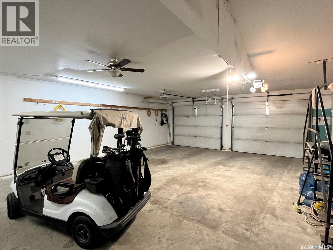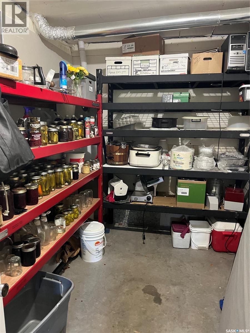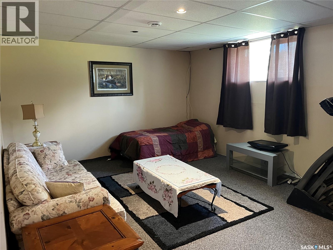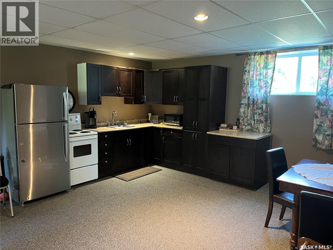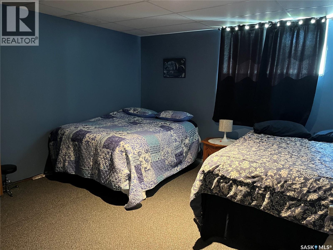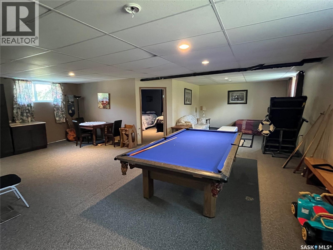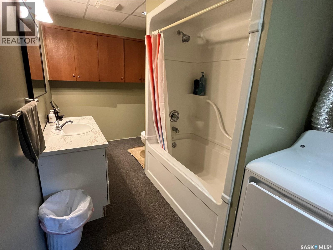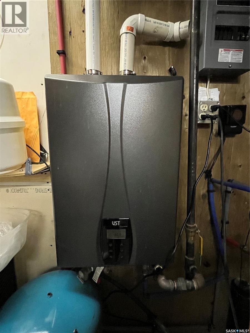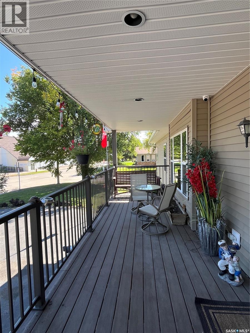105 Jim Headington Way Wadena, Saskatchewan S0A 4J0
$439,900
This home is a large 1884 square foot bungalow style modular on a fully finished basement. The two car garage is 36' deep with plenty of room for two vehicles plus ATV's etc... The home is a 2013 build with wood style high end finishings, stone fireplace surround, and more. The main floor features an open concept living, dining, kitchen and porch area, office, bedroom, bathroom, laundry/mudroom off garage and primary suite with 4-piece ensuite and walk in closet. The basement is fairly open with a rec area, living room area, and full kitchen. It also has a bathroom/2nd laundry, large utility room with space for storage, and a separate cold room. The home is a double lot on a corner in a prime location close to schools, hospital, pool rec center, and downtown. This is a must see home ready to move into now without the hassle and high costs of a new builds. The highlight of the yard is a covered composite deck in back yard with good privacy and covered deck on front. (id:41462)
Property Details
| MLS® Number | SK016505 |
| Property Type | Single Family |
| Features | Treed, Corner Site, Lane, Rectangular, Sump Pump |
| Structure | Deck, Patio(s) |
Building
| Bathroom Total | 3 |
| Bedrooms Total | 3 |
| Appliances | Washer, Refrigerator, Satellite Dish, Dryer, Microwave, Freezer, Garburator, Window Coverings, Garage Door Opener Remote(s), Storage Shed, Stove |
| Architectural Style | Bungalow |
| Basement Development | Finished |
| Basement Type | Full (finished) |
| Constructed Date | 2013 |
| Construction Style Other | Modular |
| Cooling Type | Central Air Conditioning |
| Fireplace Fuel | Electric |
| Fireplace Present | Yes |
| Fireplace Type | Conventional |
| Heating Fuel | Natural Gas |
| Heating Type | Forced Air |
| Stories Total | 1 |
| Size Interior | 1,884 Ft2 |
| Type | Modular |
Parking
| Attached Garage | |
| Parking Pad | |
| R V | |
| Heated Garage | |
| Parking Space(s) | 8 |
Land
| Acreage | No |
| Landscape Features | Lawn, Garden Area |
| Size Frontage | 100 Ft |
| Size Irregular | 12000.00 |
| Size Total | 12000 Sqft |
| Size Total Text | 12000 Sqft |
Rooms
| Level | Type | Length | Width | Dimensions |
|---|---|---|---|---|
| Basement | Family Room | 13 ft ,6 in | 41 ft ,6 in | 13 ft ,6 in x 41 ft ,6 in |
| Basement | Kitchen | 13 ft ,7 in | 15 ft ,9 in | 13 ft ,7 in x 15 ft ,9 in |
| Basement | Bedroom | 13 ft ,6 in | 14 ft ,7 in | 13 ft ,6 in x 14 ft ,7 in |
| Basement | Other | 13 ft ,7 in | 13 ft ,2 in | 13 ft ,7 in x 13 ft ,2 in |
| Basement | Storage | 12 ft ,5 in | 7 ft ,10 in | 12 ft ,5 in x 7 ft ,10 in |
| Basement | Laundry Room | 6 ft ,8 in | 14 ft ,3 in | 6 ft ,8 in x 14 ft ,3 in |
| Main Level | Living Room | 14 ft ,3 in | 23 ft ,3 in | 14 ft ,3 in x 23 ft ,3 in |
| Main Level | Dining Room | 11 ft ,9 in | 13 ft ,11 in | 11 ft ,9 in x 13 ft ,11 in |
| Main Level | Kitchen | 13 ft ,11 in | 13 ft ,2 in | 13 ft ,11 in x 13 ft ,2 in |
| Main Level | Other | 8 ft | 7 ft ,5 in | 8 ft x 7 ft ,5 in |
| Main Level | 4pc Bathroom | 5 ft ,6 in | 10 ft ,3 in | 5 ft ,6 in x 10 ft ,3 in |
| Main Level | Primary Bedroom | 14 ft | 15 ft | 14 ft x 15 ft |
| Main Level | 4pc Ensuite Bath | 13 ft ,11 in | 6 ft ,7 in | 13 ft ,11 in x 6 ft ,7 in |
| Main Level | Storage | 6 ft ,4 in | 6 ft ,4 in | 6 ft ,4 in x 6 ft ,4 in |
| Main Level | Office | 10 ft ,4 in | 13 ft ,5 in | 10 ft ,4 in x 13 ft ,5 in |
| Main Level | Bedroom | 11 ft | 11 ft ,7 in | 11 ft x 11 ft ,7 in |
Contact Us
Contact us for more information

Scott Comfort
Salesperson
https://scottcomfort.com/
32 Smith Street West
Yorkton, Saskatchewan S3N 3X5



