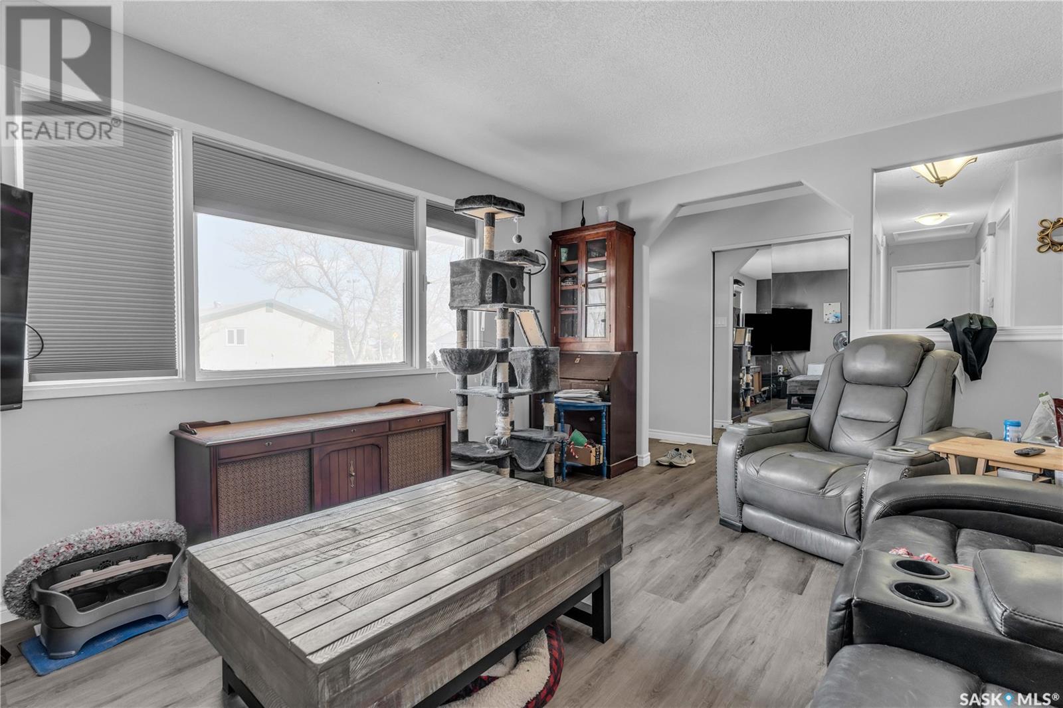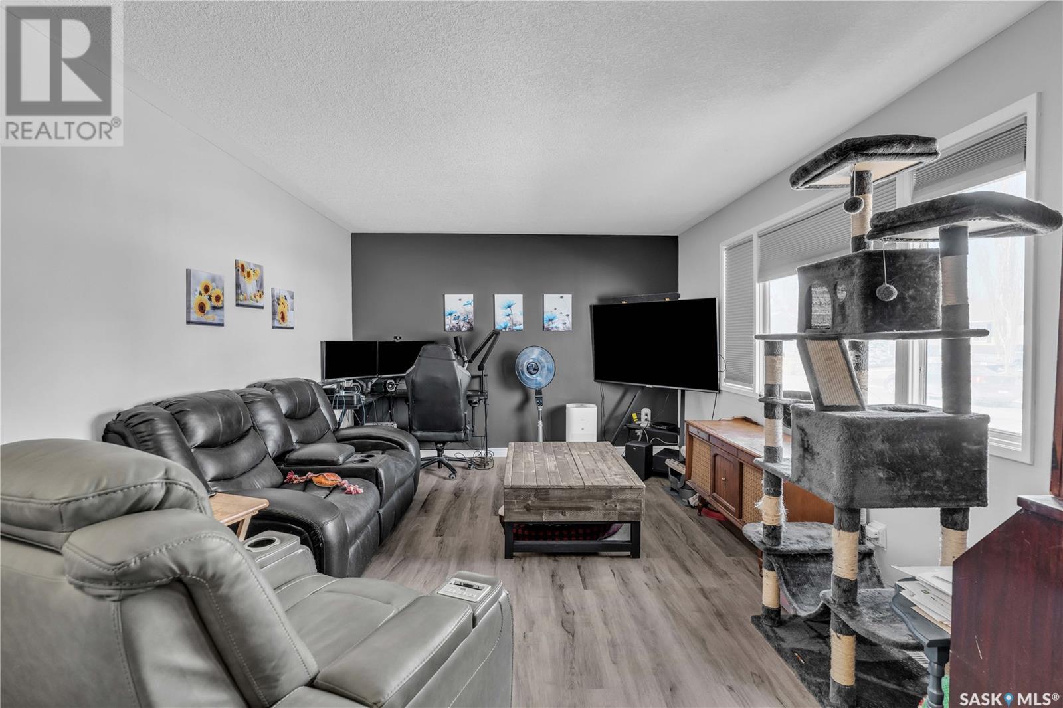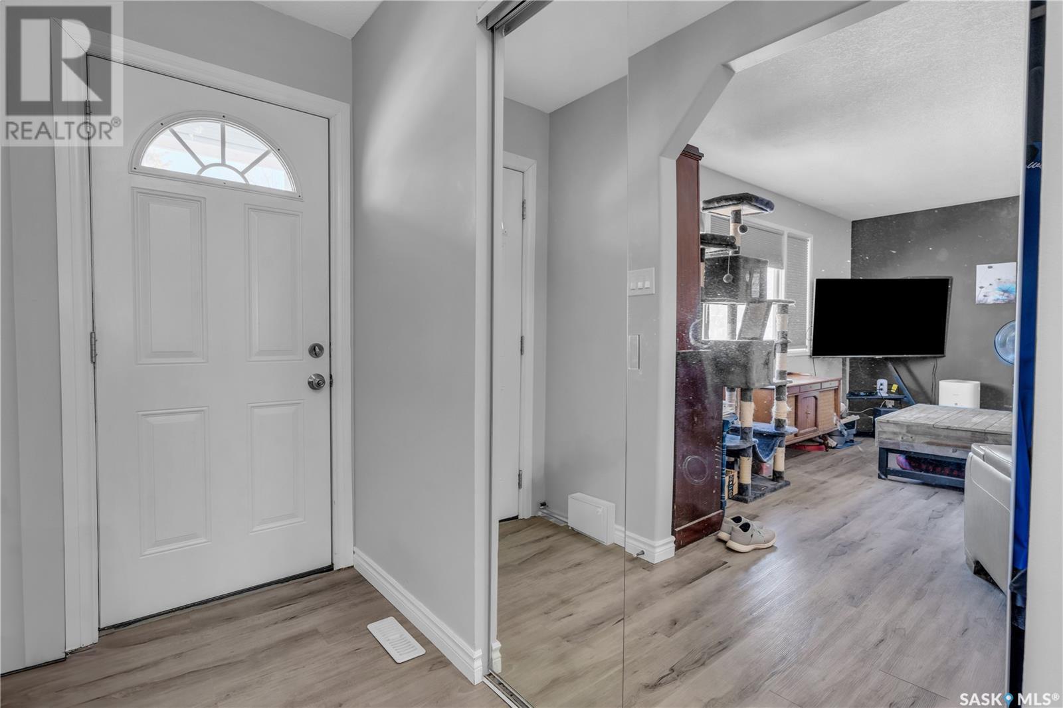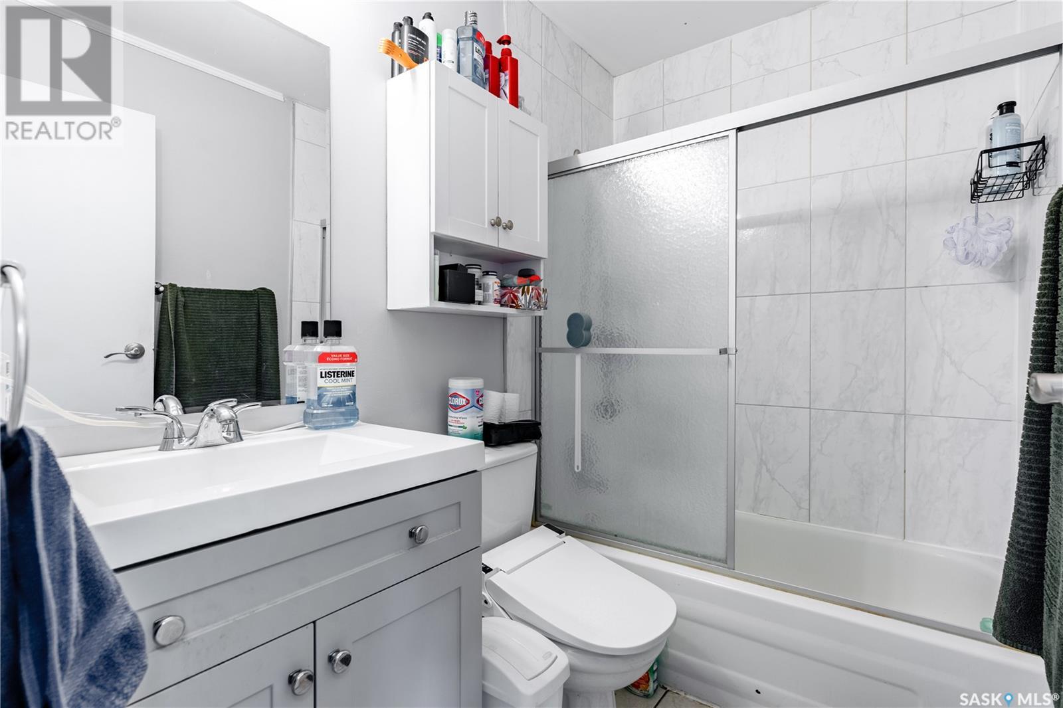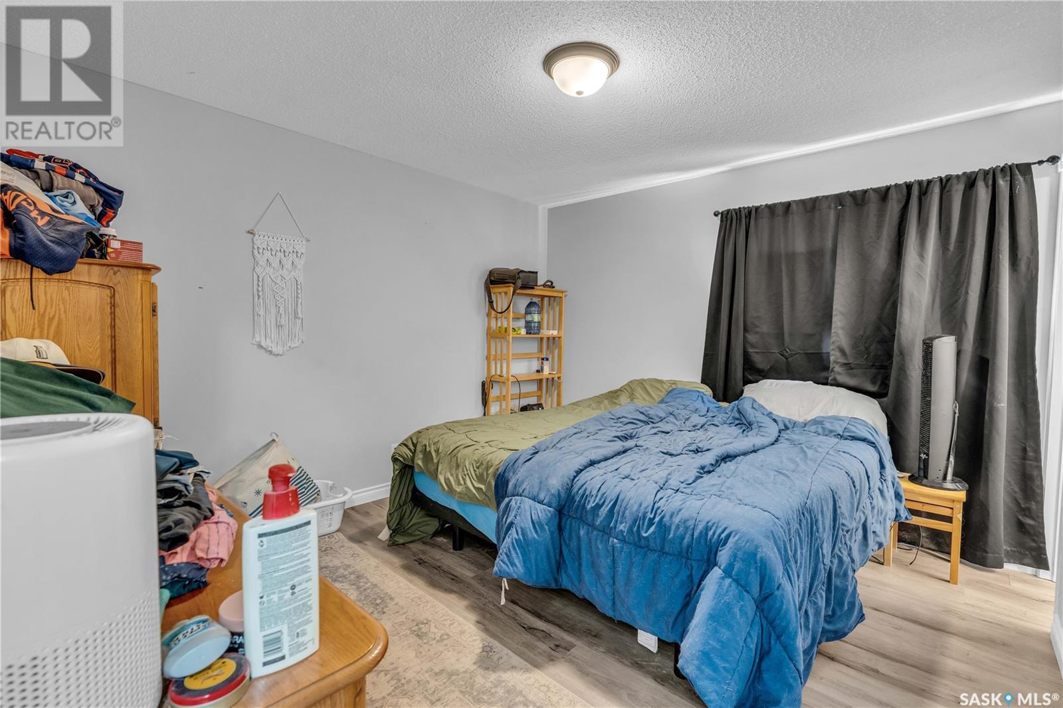105 Borlase Crescent Regina, Saskatchewan S4N 4G8
$329,000
Welcome to 105 Borlase Cres. where modern amenities, functional layout and peaceful living coalesce. Situated on a corner lot and tucked away on a quiet street lies a peaceful abode and a place to call home. As soon as you arrive, you are greeted with sharp curb appeal that compliments the large, surrounding property. Upon entry, you’re met with a warm, welcoming entrance that flows seamlessly into a cheerful living room with large windows and plenty of natural light. Perfect for slow Sundays and watching the world go by. Making your way down the hall is a neatly updated 4-piece bathroom, 2 spare bedrooms, and the master bedroom with a 2-piece ensuite(a rare feature of homes in this area). The cozy dining nook gracefully transitions into a galley-style kitchen with clean countertops, a built-in dishwasher, and warm oak cabinetry. Going past the kitchen and making your way downstairs, you are immediately greeted by a generous living space. Perfect for movie nights or a playroom for the kids. A den is situated directly off the stairs. Ideal for the recluse of the family or the teenager who likes his space. Outside, you’ll find a small, but cute backyard with a deck, gazebo, and space for flower beds or dog run. Topping it off is an insulated 2-car garage with plenty of space to keep your vehicles and belongings safe from the cold, unforgiving prairie winters. This house is a gem and truly looks as good as it shows! Contact your favorite Realtor® for a showing. It won’t last long! (id:41462)
Property Details
| MLS® Number | SK004607 |
| Property Type | Single Family |
| Neigbourhood | Glencairn |
| Features | Corner Site |
| Structure | Deck, Patio(s) |
Building
| Bathroom Total | 2 |
| Bedrooms Total | 3 |
| Appliances | Washer, Refrigerator, Dishwasher, Dryer, Freezer, Window Coverings, Stove |
| Architectural Style | Bungalow |
| Basement Development | Finished |
| Basement Type | Full (finished) |
| Constructed Date | 1973 |
| Cooling Type | Central Air Conditioning |
| Heating Fuel | Natural Gas |
| Heating Type | Forced Air |
| Stories Total | 1 |
| Size Interior | 1,000 Ft2 |
| Type | House |
Parking
| Detached Garage | |
| Parking Space(s) | 3 |
Land
| Acreage | No |
| Fence Type | Partially Fenced |
| Landscape Features | Lawn |
| Size Irregular | 5044.00 |
| Size Total | 5044 Sqft |
| Size Total Text | 5044 Sqft |
Rooms
| Level | Type | Length | Width | Dimensions |
|---|---|---|---|---|
| Basement | Den | 10'9 x 10'10 | ||
| Basement | Living Room | 13'8 x 26'8 | ||
| Main Level | Living Room | 11'8 x 15'7 | ||
| Main Level | Kitchen/dining Room | 7'8 x 19'11 | ||
| Main Level | Primary Bedroom | 11'3 x 12'1 | ||
| Main Level | 2pc Ensuite Bath | 4'1 x 5'7 | ||
| Main Level | Bedroom | 8'7 x 9'4 | ||
| Main Level | Bedroom | 7'11 x 10'5 | ||
| Main Level | 4pc Bathroom | 4'10 x 7'4 |
Contact Us
Contact us for more information

Shayden Suknasky
Salesperson
#1 - 1708 8th Avenue
Regina, Saskatchewan



