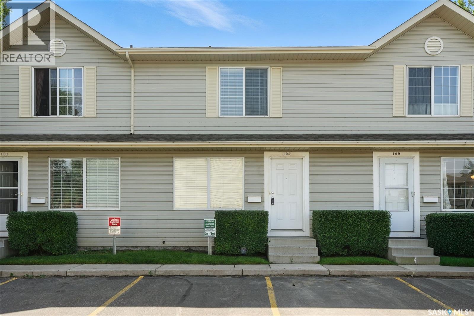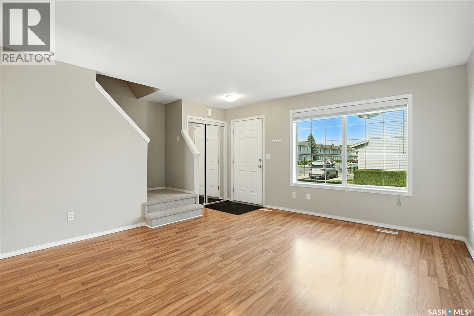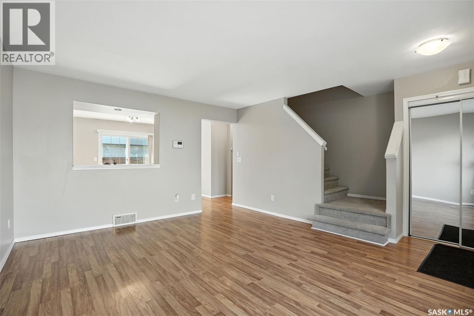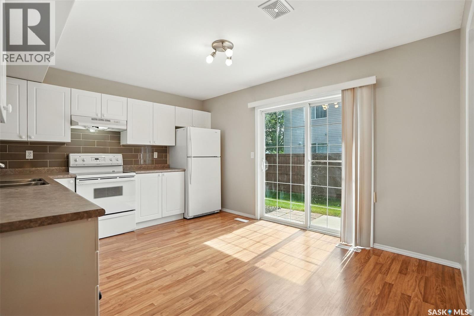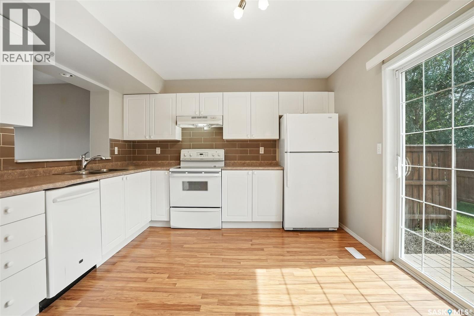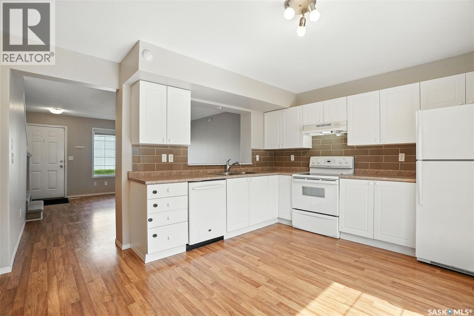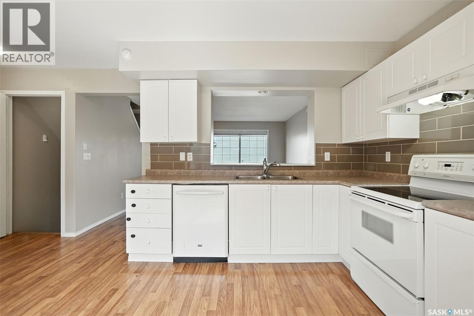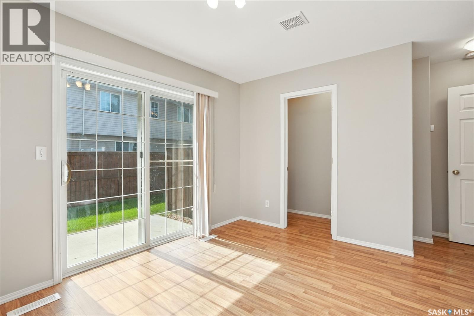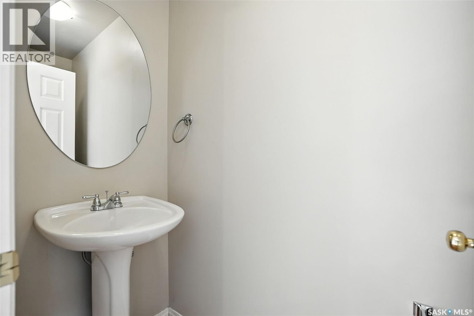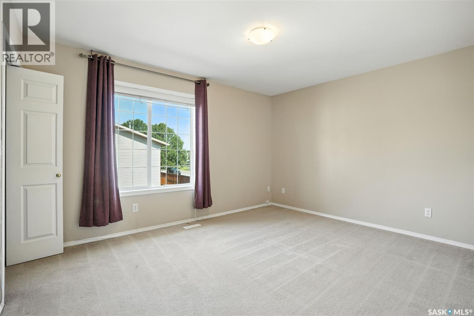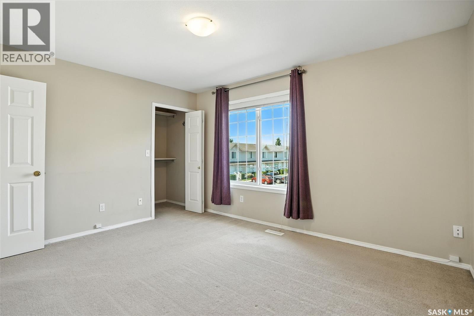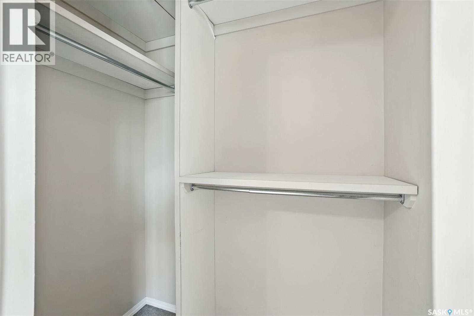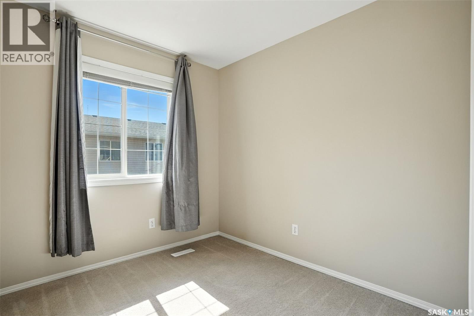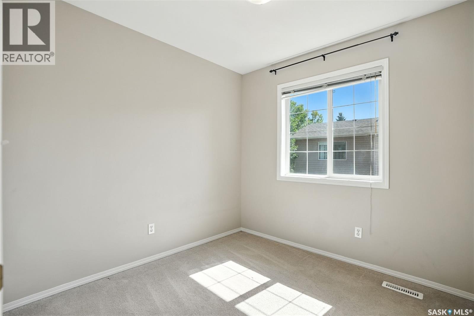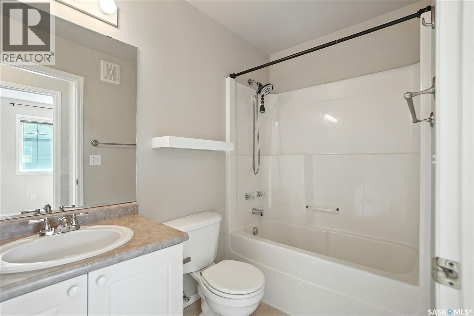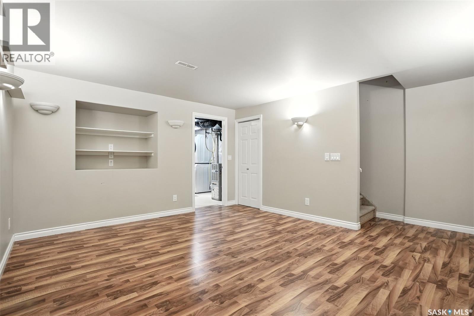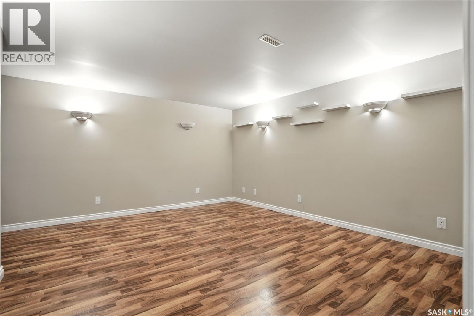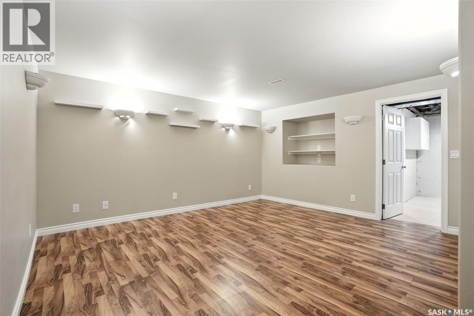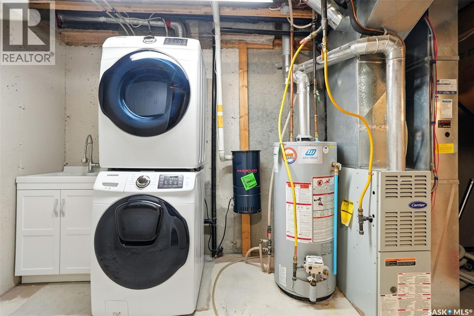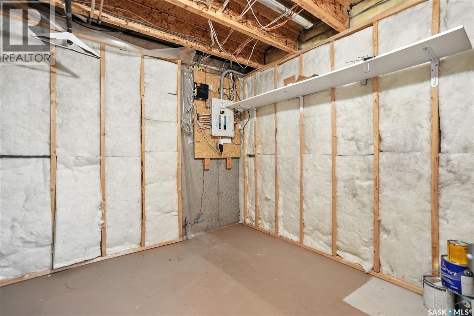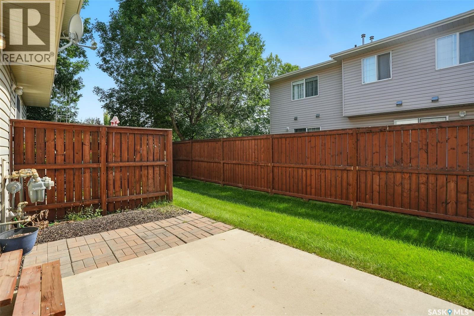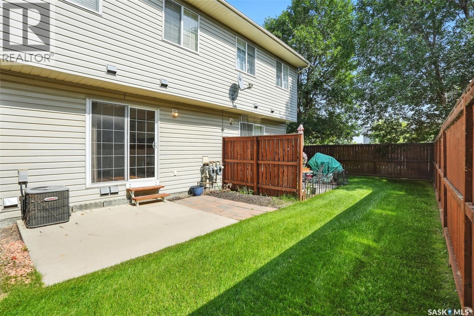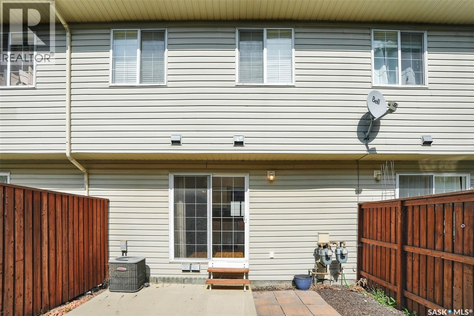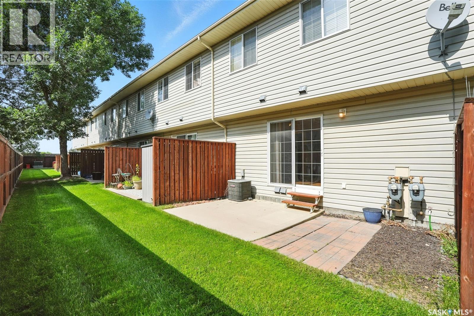105 815 Kristjanson Road Saskatoon, Saskatchewan S7S 1M6
$299,000Maintenance,
$365 Monthly
Maintenance,
$365 MonthlyLocated in the heart of Silverspring, this fully developed 2-storey townhouse offers 1,044 sq. ft. of living space. The main floor has a large living room and an eat-in kitchen at the back with patio doors, which includes all kitchen appliances, and a 2-piece bath. The upstairs features 3 bedrooms and a 4-piece bath. The primary bedroom is oversized and has a walk-in closet. The fully developed basement adds valuable additional living space, perfect for a family room, home office, gym and has a laundry room. The air conditioning will keep you cool on those hot days and nights, and you can enjoy your own private backyard patio area, ideal for morning coffee, evening wine or a summer BBQ. The monthly condo fees are $365/month, and the unit is close to everything — the University, schools, bus stops, and all essential amenities are just blocks away. Pets are allowed with restrictions. Don't miss your chance to own this gem. Call your favourite Realtor today to schedule a private showing! (id:41462)
Property Details
| MLS® Number | SK017480 |
| Property Type | Single Family |
| Neigbourhood | Silverspring |
| Community Features | Pets Allowed With Restrictions |
| Structure | Patio(s) |
Building
| Bathroom Total | 2 |
| Bedrooms Total | 3 |
| Appliances | Washer, Refrigerator, Dishwasher, Dryer, Window Coverings, Hood Fan, Stove |
| Architectural Style | 2 Level |
| Basement Development | Finished |
| Basement Type | Full (finished) |
| Constructed Date | 2002 |
| Cooling Type | Central Air Conditioning |
| Heating Fuel | Natural Gas |
| Heating Type | Forced Air |
| Stories Total | 2 |
| Size Interior | 1,044 Ft2 |
| Type | Row / Townhouse |
Parking
| Surfaced | 1 |
| Other | |
| Parking Space(s) | 1 |
Land
| Acreage | No |
| Fence Type | Partially Fenced |
| Landscape Features | Lawn |
Rooms
| Level | Type | Length | Width | Dimensions |
|---|---|---|---|---|
| Second Level | 4pc Bathroom | Measurements not available | ||
| Second Level | Bedroom | 8 ft ,4 in | 8 ft ,5 in | 8 ft ,4 in x 8 ft ,5 in |
| Second Level | Bedroom | 8 ft ,4 in | 8 ft ,11 in | 8 ft ,4 in x 8 ft ,11 in |
| Second Level | Primary Bedroom | 11 ft | 13 ft ,4 in | 11 ft x 13 ft ,4 in |
| Basement | Family Room | 13 ft | 14 ft ,11 in | 13 ft x 14 ft ,11 in |
| Basement | Laundry Room | 7 ft ,10 in | 11 ft ,11 in | 7 ft ,10 in x 11 ft ,11 in |
| Basement | Storage | 8 ft ,9 in | 9 ft ,11 in | 8 ft ,9 in x 9 ft ,11 in |
| Main Level | Kitchen/dining Room | 11 ft ,11 in | 13 ft ,10 in | 11 ft ,11 in x 13 ft ,10 in |
| Main Level | Living Room | 13 ft ,5 in | 15 ft ,5 in | 13 ft ,5 in x 15 ft ,5 in |
| Main Level | 2pc Bathroom | Measurements not available |
Contact Us
Contact us for more information

Jon Aschenbrener
Salesperson
https://www.facebook.com/Jon-Aschenbrener-Realtor-326529034073379/
https://www.instagram.com/closet.talk/?hl=en
3032 Louise Street
Saskatoon, Saskatchewan S7J 3L8



