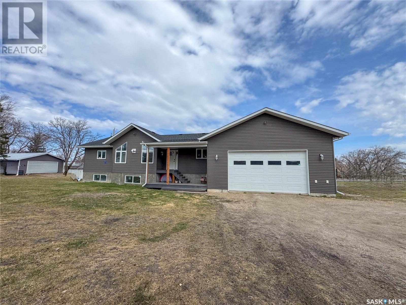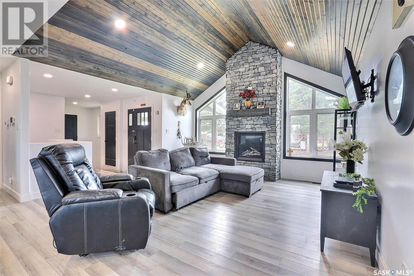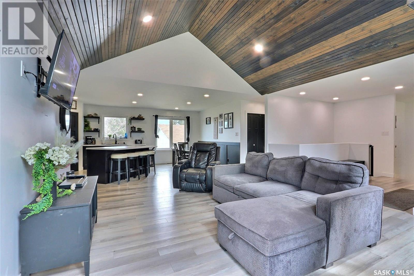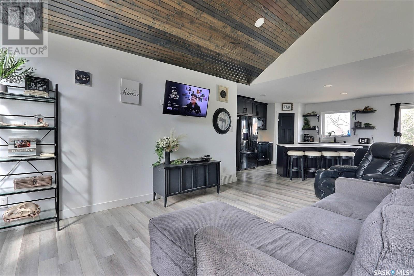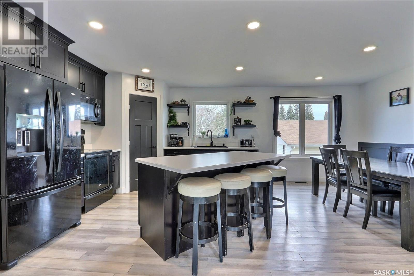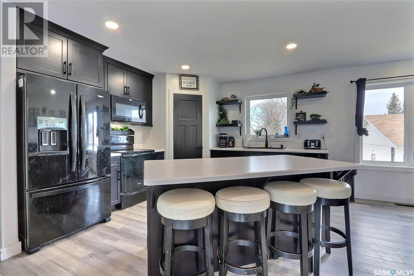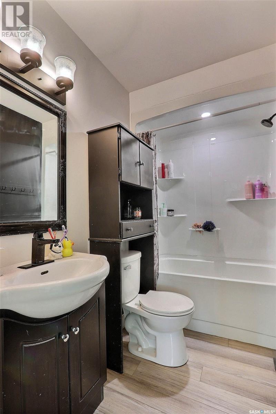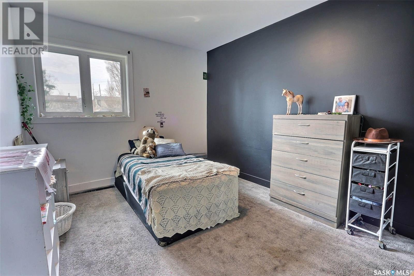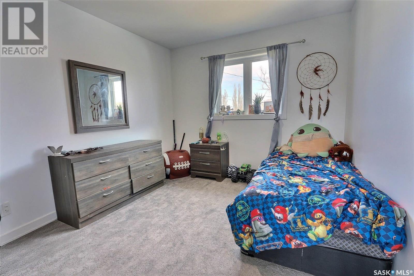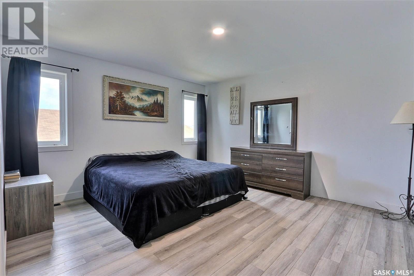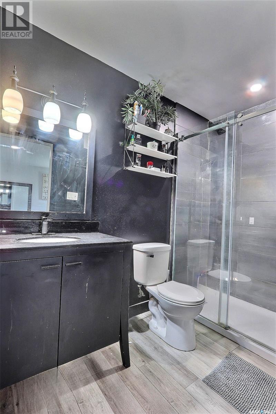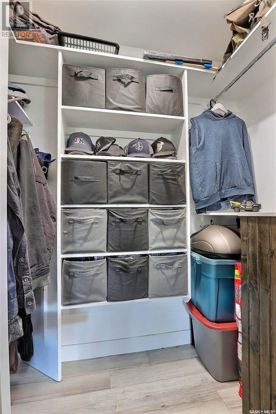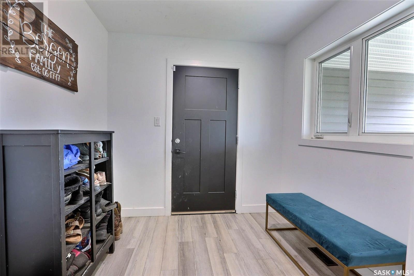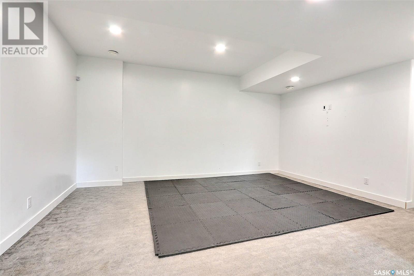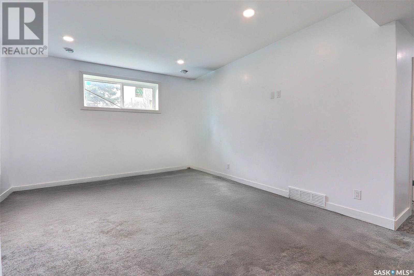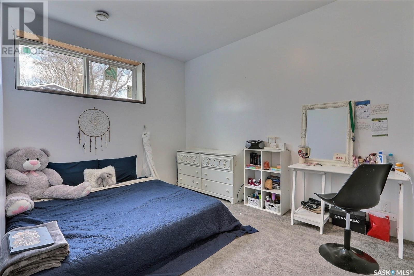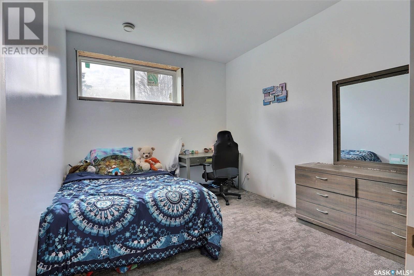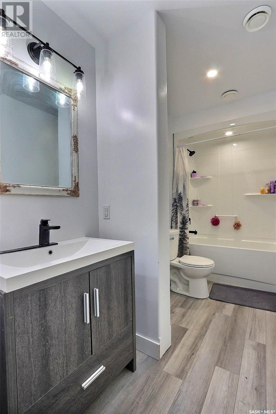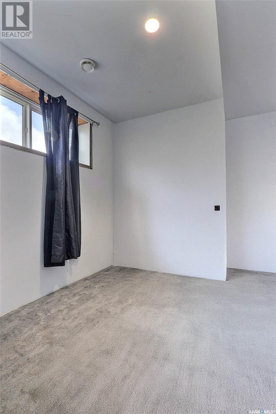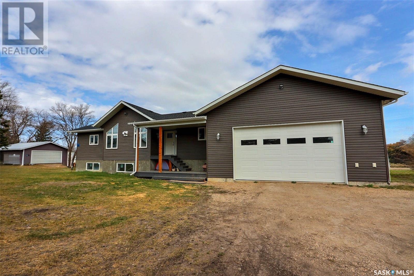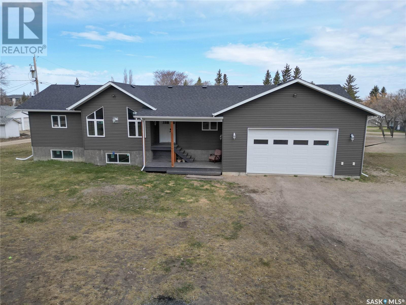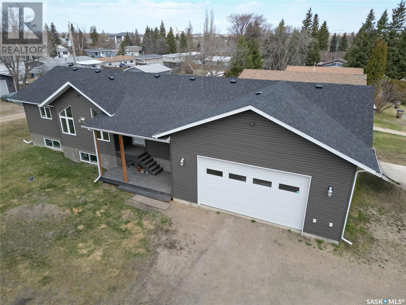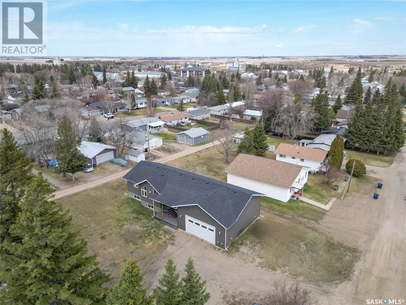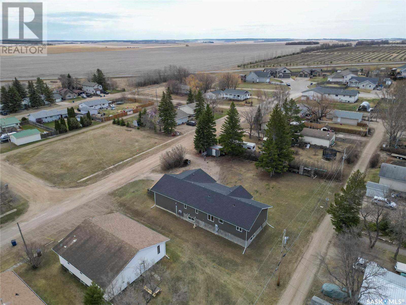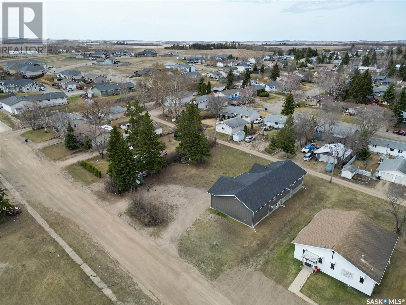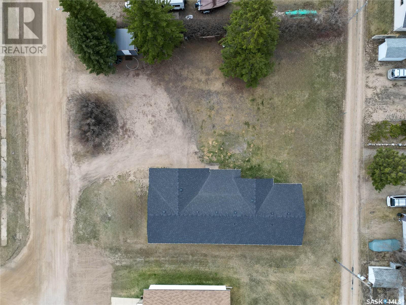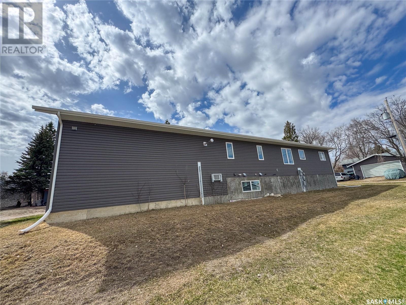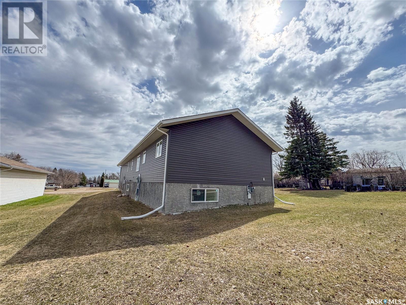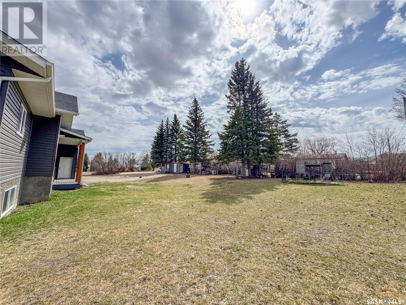105 4th Street Birch Hills, Saskatchewan S0J 0G0
$485,000
Exquisitely crafted in 2020, this refined raised bungalow in Birch Hills offers a rare blend of elegance and functionality. Boasting 6 bedrooms, 3 bathrooms, 1,437 sq/ft and modern finishes throughout, this home is tailored for growing families seeking both style and comfort. The grandeur of the South facing great room, adorned with a stunning vaulted dark pine ceiling and a gas fireplace with a stone surround, sets the tone for luxurious living. The kitchen, complete with sleek black cabinets, white countertops, black stainless steel appliances, a corner pantry, and a generous island, is a culinary delight. With a spacious foyer, vinyl plank throughout and a primary bedroom featuring a 3-piece ensuite and walk-in closet, this home already checks all the boxes. Moving to the basement with ample living space throughout the rec room and 3 additional and sizeable bedrooms, this residence defines modern family living at its finest. Situated on a double lot measuring 124.90' X 129.40 there's plenty of opportunity for fun. With an air to air exchanger, PVC windows, air conditioning roughed in, plenty of parking on top of the 28 X 36 heated and insulated garage, this home truly has it all. Take a look today and start enjoying the peace of mind of small town life! (id:41462)
Property Details
| MLS® Number | SK008832 |
| Property Type | Single Family |
| Features | Treed, Rectangular, Sump Pump |
| Structure | Deck |
Building
| Bathroom Total | 3 |
| Bedrooms Total | 6 |
| Appliances | Washer, Refrigerator, Dishwasher, Dryer, Microwave, Garage Door Opener Remote(s), Storage Shed, Stove |
| Architectural Style | Raised Bungalow |
| Basement Development | Finished |
| Basement Type | Full (finished) |
| Constructed Date | 2020 |
| Cooling Type | Air Exchanger |
| Fireplace Fuel | Gas |
| Fireplace Present | Yes |
| Fireplace Type | Conventional |
| Heating Fuel | Natural Gas |
| Heating Type | Forced Air |
| Stories Total | 1 |
| Size Interior | 1,437 Ft2 |
| Type | House |
Parking
| Attached Garage | |
| Gravel | |
| Heated Garage | |
| Parking Space(s) | 6 |
Land
| Acreage | No |
| Landscape Features | Lawn |
| Size Frontage | 124 Ft ,9 In |
| Size Irregular | 0.37 |
| Size Total | 0.37 Ac |
| Size Total Text | 0.37 Ac |
Rooms
| Level | Type | Length | Width | Dimensions |
|---|---|---|---|---|
| Basement | Storage | 13' 6 x 11' 8 | ||
| Basement | Other | 15' 3 x 6' 10 | ||
| Basement | Other | 29' 0 x 14' 0 | ||
| Basement | 4pc Bathroom | 11' 5 x 4' 11 | ||
| Basement | Bedroom | 11' 8 x 10' 1 | ||
| Basement | Bedroom | 13' 1 x 9' 10 | ||
| Basement | Bedroom | 10' 11 x 9' 7 | ||
| Main Level | Foyer | 17' 10 x 6' 7 | ||
| Main Level | Living Room | 15' 7 x 15' 8 | ||
| Main Level | Kitchen | 12' 6 x 12' 3 | ||
| Main Level | Dining Room | 11' 4 x 10' 5 | ||
| Main Level | Primary Bedroom | 14' 5 x 13' 0 | ||
| Main Level | 3pc Ensuite Bath | 9' 1 x 4' 11 | ||
| Main Level | Storage | 4' 9 x 7' 3 | ||
| Main Level | Bedroom | 11' 1 x 9' 8 | ||
| Main Level | 4pc Bathroom | 8' 7 x 5' 0 | ||
| Main Level | Bedroom | 10' 9 x 9' 9 |
Contact Us
Contact us for more information

Jesse Honch
Salesperson
151 - 15th Street East
Prince Albert, Saskatchewan S6V 1G1



