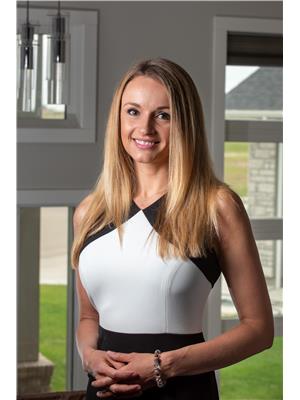105 115th Street E Saskatoon, Saskatchewan S7N 2E1
$329,900
Welcome to 105 115th St East located in Forest Grove, Saskatoon! This charming 1.5 storey home has been extremely well maintained & loved over the years by the current owners. Upon entering, you will find the home is full of character & warmth with high ceilings & plenty of natural light. From the inviting front porch to the unique details found throughout, this home radiates timeless appeal with thoughtful updates & original charm. The recently renovated kitchen pairs modern function with classic style & boasts granite countertops, soft close cabinetry, double under mount sink, tile backsplash, attractive above & under cabinet lighting and full appliances. You will LOVE the large walk in pantry filled with plenty of additional cupboard & counter space. The main floor bathroom is sure to impress & features a large soaker tub, updated vanity & plenty of additional storage space. The remainder of the main floor is made up of a separate living room & dining area. Up on the second floor you’ll find 2 cozy bedrooms, both with good sized closets. One featuring a 2 pc. bathroom & one featuring additional bonus space. Down in the fully finished basement you will find a family room featuring practical built in shelving, a 3rd bedroom and a 3rd bathroom - offering plenty of additional room for your family or guests. Upgrades include a recently installed high-efficiency furnace, newer water heater ('22), shingles & eavestroughs ('23), paint, additional insulation added & more!! Stepping outside you are sure to enjoy a private yard space with mature trees, garden area plus a newer single detached garage ('15). A secondary yard space offers plenty of room for additional parking. This affordable home is located in a central neighbourhood close to schools, amenities with quick access to Circle Drive. Pride of ownership is evident throughout! (id:41462)
Property Details
| MLS® Number | SK017896 |
| Property Type | Single Family |
| Neigbourhood | Forest Grove |
| Features | Treed, Irregular Lot Size, Lane |
| Structure | Patio(s) |
Building
| Bathroom Total | 3 |
| Bedrooms Total | 3 |
| Appliances | Washer, Refrigerator, Dishwasher, Dryer, Window Coverings, Garage Door Opener Remote(s), Hood Fan, Stove |
| Constructed Date | 1912 |
| Cooling Type | Window Air Conditioner |
| Heating Fuel | Natural Gas |
| Heating Type | Baseboard Heaters, Forced Air |
| Stories Total | 2 |
| Size Interior | 1,130 Ft2 |
| Type | House |
Parking
| Detached Garage | |
| Parking Space(s) | 3 |
Land
| Acreage | No |
| Fence Type | Fence |
| Landscape Features | Lawn, Garden Area |
| Size Irregular | 6166.00 |
| Size Total | 6166 Sqft |
| Size Total Text | 6166 Sqft |
Rooms
| Level | Type | Length | Width | Dimensions |
|---|---|---|---|---|
| Second Level | Bedroom | 10 ft | 10 ft ,5 in | 10 ft x 10 ft ,5 in |
| Second Level | Bedroom | 12 ft ,5 in | 11 ft | 12 ft ,5 in x 11 ft |
| Second Level | 2pc Bathroom | - x - | ||
| Second Level | Dining Nook | 3 ft ,11 in | 6 ft | 3 ft ,11 in x 6 ft |
| Basement | 4pc Bathroom | - x - | ||
| Basement | Family Room | 6 ft ,10 in | 9 ft ,10 in | 6 ft ,10 in x 9 ft ,10 in |
| Basement | Laundry Room | - x - | ||
| Basement | Bedroom | 6 ft ,7 in | 12 ft ,4 in | 6 ft ,7 in x 12 ft ,4 in |
| Basement | Dining Nook | 7 ft ,2 in | 11 ft ,6 in | 7 ft ,2 in x 11 ft ,6 in |
| Main Level | Enclosed Porch | 6 ft ,9 in | 19 ft ,3 in | 6 ft ,9 in x 19 ft ,3 in |
| Main Level | Living Room | 9 ft ,2 in | 10 ft ,2 in | 9 ft ,2 in x 10 ft ,2 in |
| Main Level | Dining Room | 10 ft ,2 in | 10 ft ,7 in | 10 ft ,2 in x 10 ft ,7 in |
| Main Level | Kitchen | 10 ft ,7 in | 10 ft ,7 in | 10 ft ,7 in x 10 ft ,7 in |
| Main Level | 4pc Bathroom | - x - | ||
| Main Level | Other | 4 ft ,1 in | 6 ft ,6 in | 4 ft ,1 in x 6 ft ,6 in |
| Main Level | Foyer | 7 ft ,4 in | 7 ft ,11 in | 7 ft ,4 in x 7 ft ,11 in |
Contact Us
Contact us for more information

Elizabeth Irving
Salesperson
https://liz.saskatoonhomelistings.com/
714 Duchess Street
Saskatoon, Saskatchewan S7K 0R3



















































