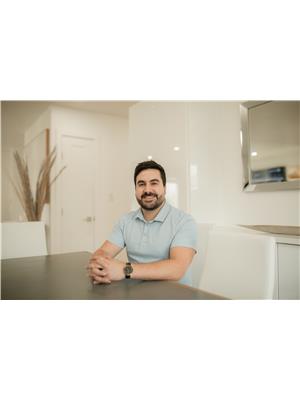105-103 Jean Street E Manitou Beach, Saskatchewan S0K 4T1
$170,000
Located just steps from the shore of Manitou Beach, this charming bungalow offers a perfect blend of comfort, convenience, and lakeside living. Set on a spacious 100-foot frontage double lot, the home features a xeriscaped yard – completely maintenance-free, so you can spend more time enjoying the lake and less time on upkeep. The wrap-around deck, provide stunning views and provides the perfect spot for morning coffee, evening sunsets, or hosting friends and family. A detached single garage to park in or store all your needed tools and lake supplies sits at the rear of the property. The second lot is water/sewer hookup ready for new development, if you wish. Second cottage? Granny suite? Garage with suite? The possibilities are endless. As you step in the side door, you're in the eat in kitchen, with the laundry area to your right. Kitchen flows through to spacious living room, perfect for relaxing or entertaining. 2 good sized bedrooms (one with a walk in closet!) and a full bath complete the layout. This is your chance to enjoy year-round or seasonal living in the heart of one of Saskatchewan's most beloved resort communities. Even better, there is year round municipal water and sewer - no hauling water or tending to septic! Live the lake life at Manitou Beach – schedule your showing today!... As per the Seller’s direction, all offers will be presented on 2025-07-22 at 2:00 PM (id:41462)
Property Details
| MLS® Number | SK012894 |
| Property Type | Single Family |
| Neigbourhood | Little Manitou Lake |
| Features | Rectangular |
Building
| Bathroom Total | 1 |
| Bedrooms Total | 2 |
| Appliances | Refrigerator, Microwave, Window Coverings, Garage Door Opener Remote(s), Stove |
| Architectural Style | Bungalow |
| Basement Development | Not Applicable |
| Basement Type | Crawl Space (not Applicable) |
| Constructed Date | 1965 |
| Heating Fuel | Natural Gas |
| Heating Type | Forced Air |
| Stories Total | 1 |
| Size Interior | 768 Ft2 |
| Type | House |
Parking
| Detached Garage | |
| Gravel | |
| Parking Space(s) | 4 |
Land
| Acreage | No |
| Fence Type | Partially Fenced |
| Size Frontage | 100 Ft |
| Size Irregular | 10700.00 |
| Size Total | 10700 Sqft |
| Size Total Text | 10700 Sqft |
Rooms
| Level | Type | Length | Width | Dimensions |
|---|---|---|---|---|
| Main Level | Kitchen/dining Room | 13'-4" x 11'-6" | ||
| Main Level | Laundry Room | 7'-4" x 3'-8" | ||
| Main Level | Living Room | 13'-4" x 11'-6" | ||
| Main Level | Primary Bedroom | 9'-11" x 11'-6" | ||
| Main Level | Bedroom | 8'-9" x 11'-6" | ||
| Main Level | 3pc Bathroom | 7'-11" x 5'-0" |
Contact Us
Contact us for more information

Byron Gabel
Salesperson
https://www.watrousrealty.com/
P.o. Box 423 108 Main Street
Watrous, Saskatchewan S0K 4T0






























