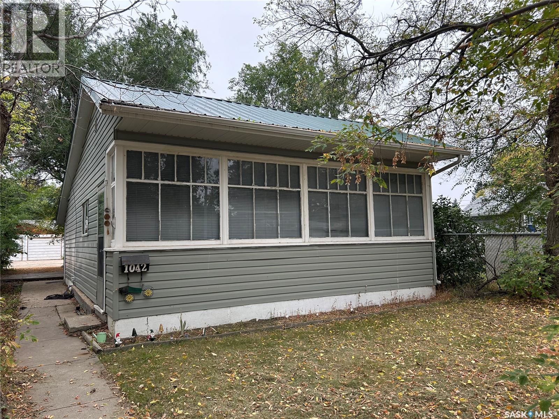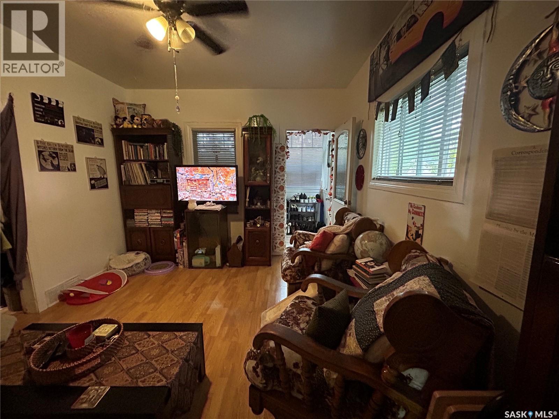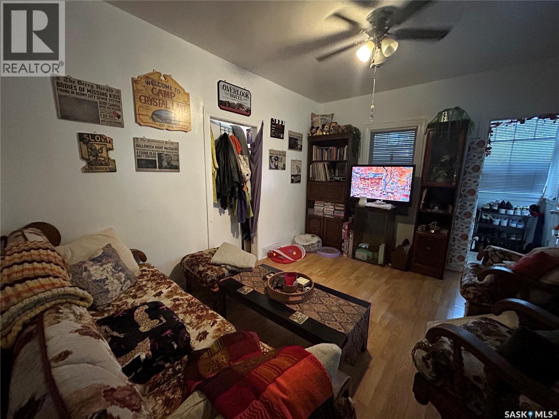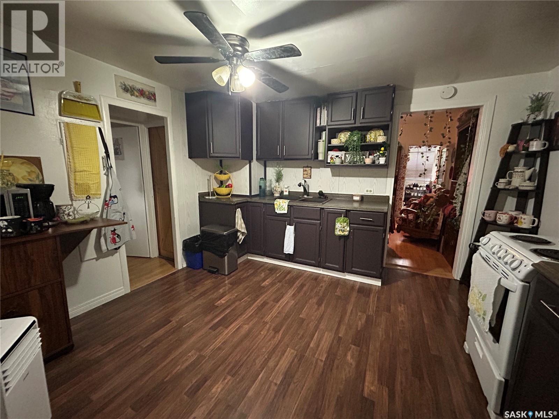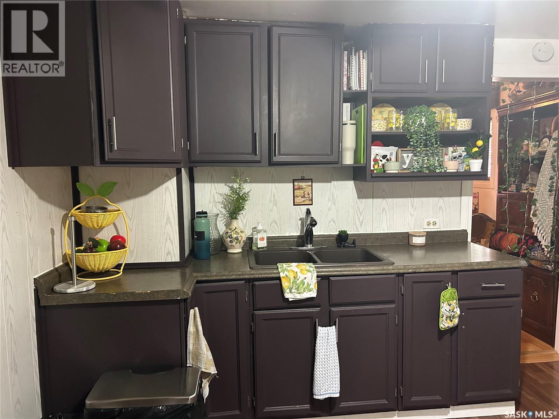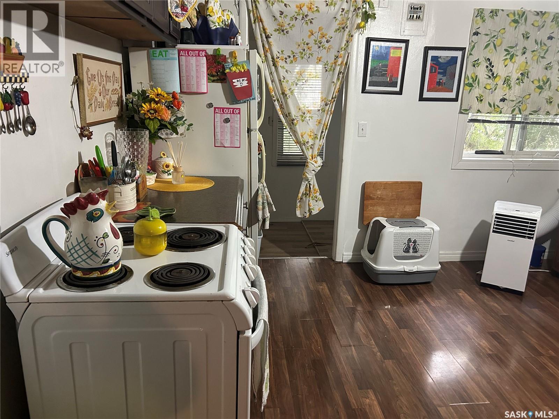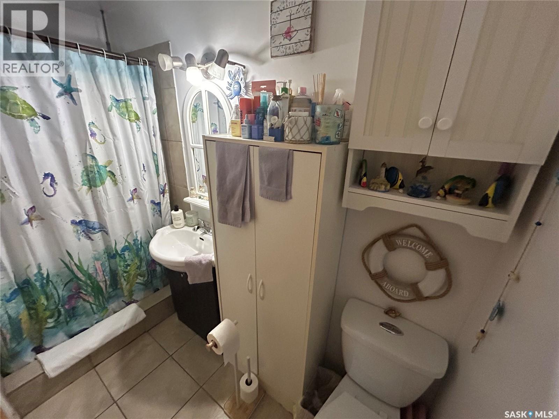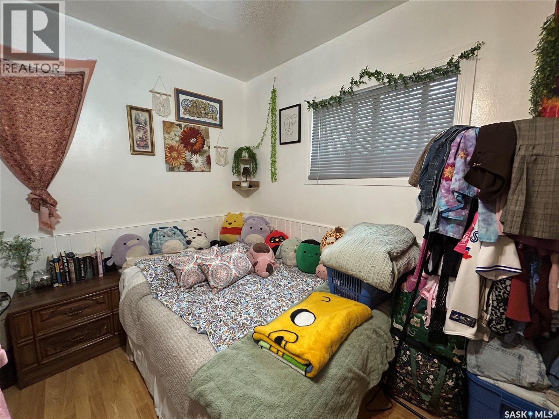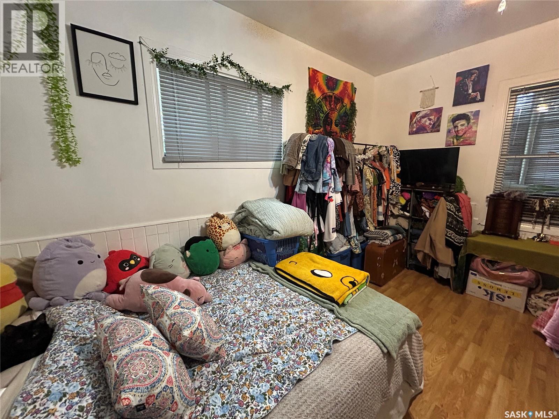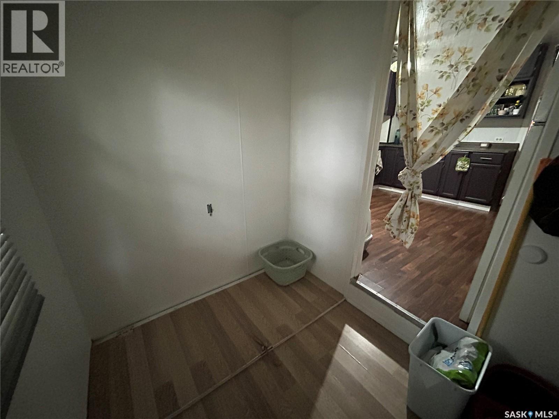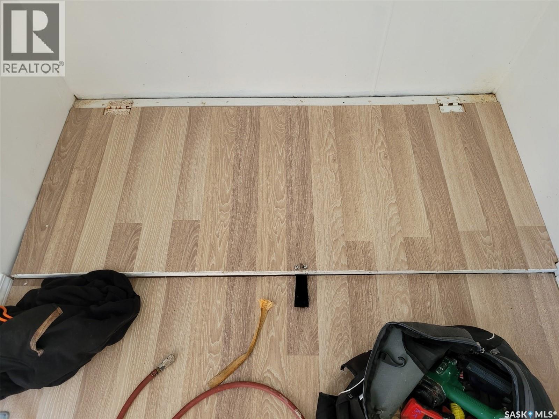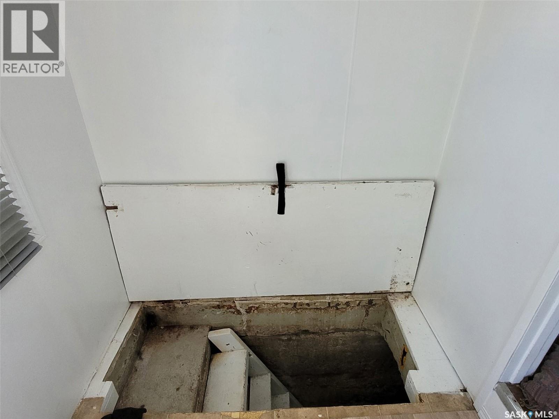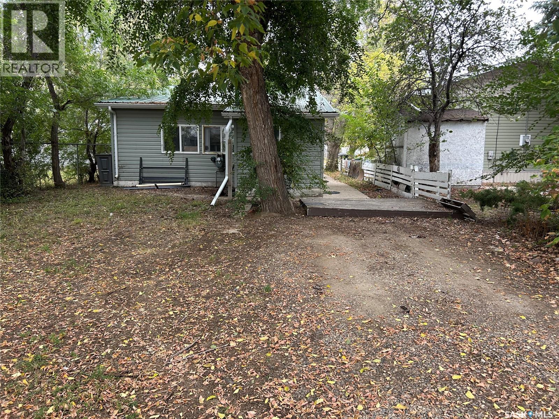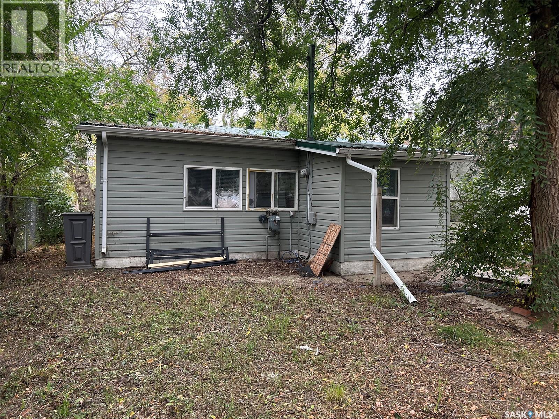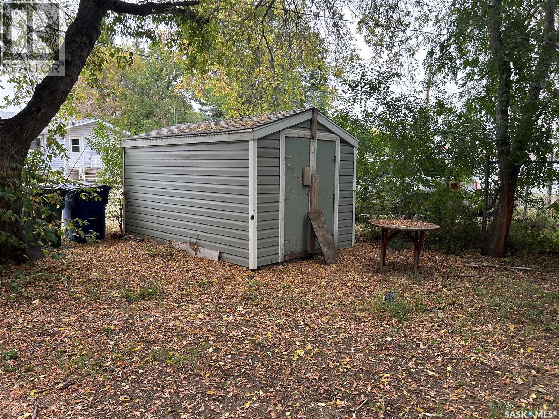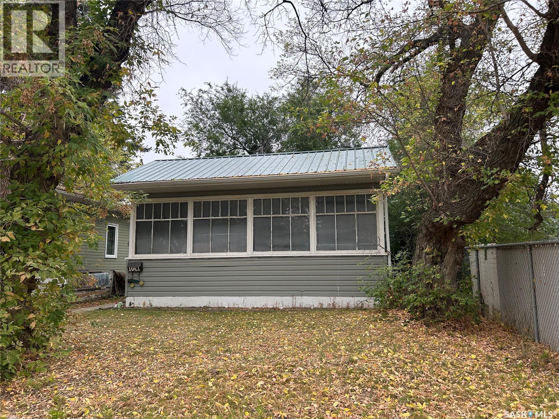1042 Coteau Street W Moose Jaw, Saskatchewan S6H 5G4
$99,900
Cute & Affordable!! This is the perfect home to start your home owners experience or to add to your revenue portfolio. At the front is a south facing glassed in veranda to enjoy your coffee. Once you enter the home there is a nice sized living room with the Primary Bedroom just adjacent. Moving towards the back is a kitchen that has seen a few updates along with a 3pc bathroom and a smaller bedroom...perfect for a child bedroom or could be used as an office. The backyard is mature and partially fenced with shrubs, trees, a deck and parking in the back also!! Some extras this home has is: HE furnace, updated windows, metal roof. If you are looking for an affordable home with just enough space this is one to view!! (id:41462)
Property Details
| MLS® Number | SK018845 |
| Property Type | Single Family |
| Neigbourhood | Westmount/Elsom |
| Features | Treed, Rectangular |
| Structure | Deck |
Building
| Bathroom Total | 1 |
| Bedrooms Total | 2 |
| Appliances | Washer, Refrigerator, Dryer, Storage Shed, Stove |
| Architectural Style | Bungalow |
| Basement Development | Unfinished |
| Basement Type | Partial (unfinished) |
| Constructed Date | 1920 |
| Heating Fuel | Natural Gas |
| Heating Type | Forced Air |
| Stories Total | 1 |
| Size Interior | 642 Ft2 |
| Type | House |
Parking
| None | |
| Gravel | |
| Parking Space(s) | 2 |
Land
| Acreage | No |
| Fence Type | Partially Fenced |
| Landscape Features | Lawn |
| Size Frontage | 33 Ft |
| Size Irregular | 3630.00 |
| Size Total | 3630 Sqft |
| Size Total Text | 3630 Sqft |
Rooms
| Level | Type | Length | Width | Dimensions |
|---|---|---|---|---|
| Main Level | Living Room | 13 ft ,4 in | 10 ft ,11 in | 13 ft ,4 in x 10 ft ,11 in |
| Main Level | Kitchen | 12 ft ,1 in | 11 ft ,10 in | 12 ft ,1 in x 11 ft ,10 in |
| Main Level | 3pc Bathroom | Measurements not available | ||
| Main Level | Bedroom | 8 ft ,8 in | 7 ft ,8 in | 8 ft ,8 in x 7 ft ,8 in |
| Main Level | Primary Bedroom | 13 ft ,3 in | 9 ft ,8 in | 13 ft ,3 in x 9 ft ,8 in |
Contact Us
Contact us for more information
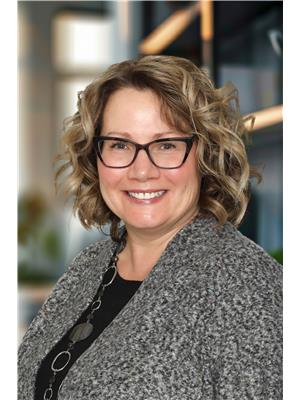
Carmen Davey
Salesperson
https://carmendavey.com/
70 Athabasca St W
Moose Jaw, Saskatchewan S6H 2B5

Dave Low
Associate Broker
https://www.dlow.ca/
70 Athabasca St W
Moose Jaw, Saskatchewan S6H 2B5



