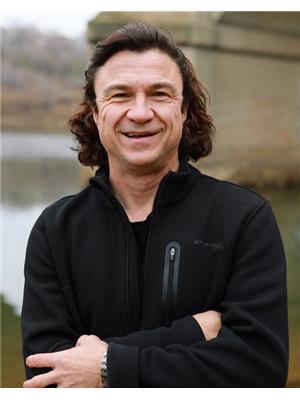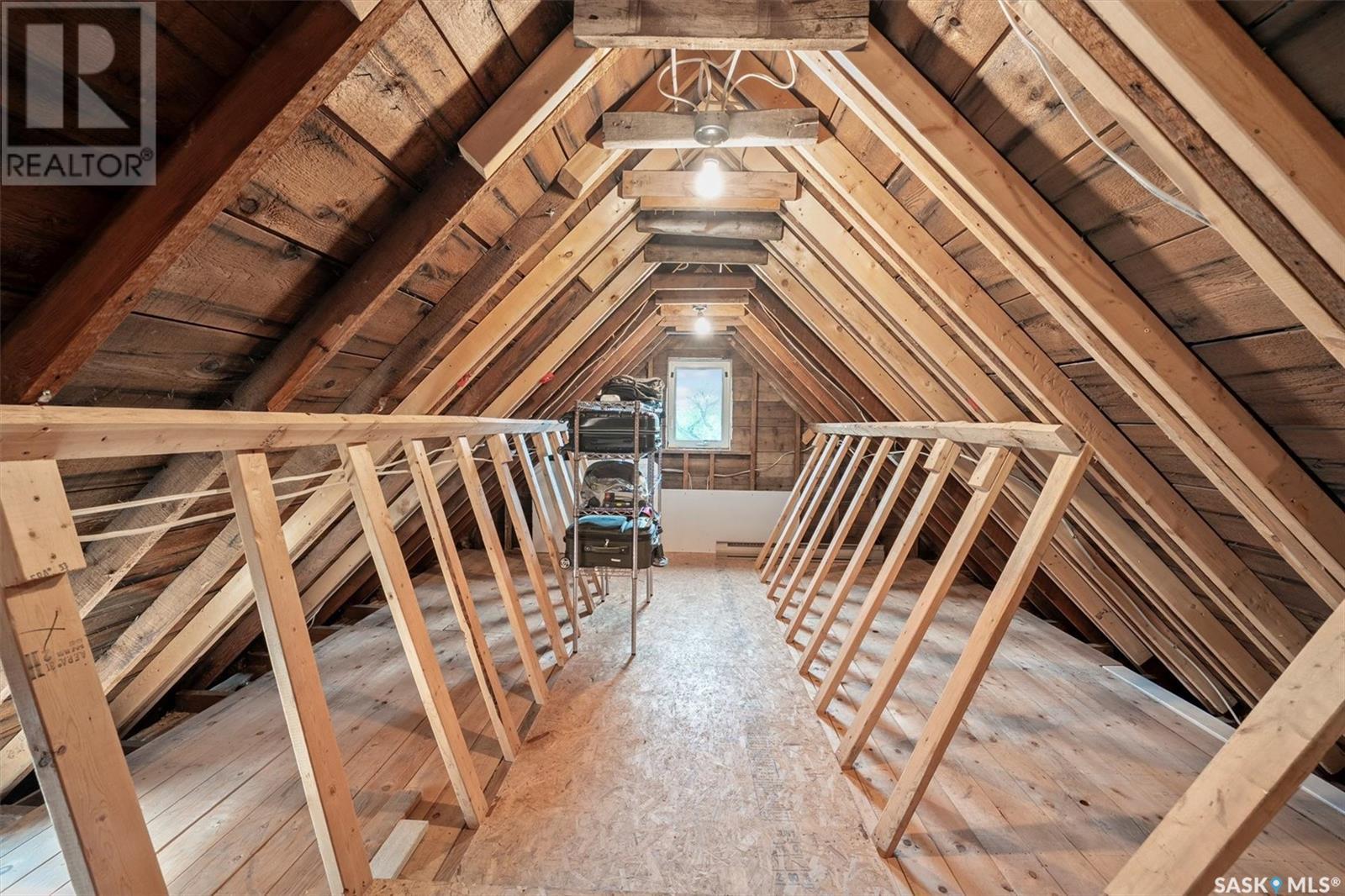1040 Aird Street Saskatoon, Saskatchewan S7N 0T1
$899,880
Idea for a professional couples...Just steps from University of Saskatchewan. University of Saskatchewan. This home is perfect for Professors , researchers or faculty looking to be close to campus... Welcome to 1040 Aird Street, a truly one-of-a-kind character home in the heart of Varsity View. Built in 1913 and completely renovated in 2004/2005 by architect Darrel Epp. This 3 bed, 3 bath home offers over 2,800 sq. ft. of beautifully finished living space on a 25’ x 140’ corner lot across and side facing from President Murray Park. The home blends heritage charm with modern structure and design, featuring a new foundation, updated plumbing, electrical, HVAC with HEPA filter, triple-glazed windows, insulation and vapour barriers, Hardie-board siding, and a metal roof. Inside, you’ll find artisan-crafted features throughout—including hand-forged ironwork, custom glass and woodwork, ceramic sinks, mosaic tile, and labradorite kitchen counters. Natural light pours through every room, including the vaulted upper floor and fully finished basement. Enjoy a detached garage with workshop, xeriscape landscaping and private yard, mature landscaping, and unbeatable walkability to the U of S, RUH, Meewasin Trail, and Broadway. A rare opportunity to own a home that is as functional as it is inspiring. Welcome home !! *White interior wall colour pictures are virtual colour changes for visual examples. Seller will include repainting of the interior to buyers colour choices.... As per the Seller’s direction, all offers will be presented on 2025-06-03 at 7:00 PM (id:41462)
Property Details
| MLS® Number | SK007183 |
| Property Type | Single Family |
| Neigbourhood | Varsity View |
| Features | Treed, Corner Site, Rectangular, Sump Pump |
| Structure | Deck, Patio(s) |
Building
| Bathroom Total | 3 |
| Bedrooms Total | 3 |
| Appliances | Washer, Refrigerator, Dishwasher, Dryer, Microwave, Freezer, Window Coverings, Garage Door Opener Remote(s), Stove |
| Architectural Style | 2 Level |
| Basement Development | Finished |
| Basement Type | Full (finished) |
| Constructed Date | 1913 |
| Cooling Type | Central Air Conditioning |
| Heating Fuel | Natural Gas |
| Heating Type | Forced Air |
| Stories Total | 3 |
| Size Interior | 1,854 Ft2 |
| Type | House |
Parking
| Detached Garage | |
| Parking Pad | |
| Interlocked | |
| Parking Space(s) | 2 |
Land
| Acreage | No |
| Fence Type | Fence |
| Landscape Features | Garden Area |
| Size Frontage | 25 Ft |
| Size Irregular | 3500.00 |
| Size Total | 3500 Sqft |
| Size Total Text | 3500 Sqft |
Rooms
| Level | Type | Length | Width | Dimensions |
|---|---|---|---|---|
| Second Level | Primary Bedroom | 12 ft ,10 in | 9 ft ,6 in | 12 ft ,10 in x 9 ft ,6 in |
| Second Level | Bedroom | 9 ft ,10 in | 9 ft ,3 in | 9 ft ,10 in x 9 ft ,3 in |
| Second Level | Other | 11 ft | 10 ft | 11 ft x 10 ft |
| Second Level | Other | 13 ft ,5 in | 19 ft ,5 in | 13 ft ,5 in x 19 ft ,5 in |
| Second Level | 4pc Bathroom | 8 ft ,6 in | 7 ft | 8 ft ,6 in x 7 ft |
| Third Level | Attic (finished) | xx x xx | ||
| Basement | Family Room | 22 ft ,10 in | 11 ft ,4 in | 22 ft ,10 in x 11 ft ,4 in |
| Basement | Family Room | 16 ft ,3 in | 12 ft ,3 in | 16 ft ,3 in x 12 ft ,3 in |
| Basement | Bedroom | 13 ft | 9 ft ,11 in | 13 ft x 9 ft ,11 in |
| Basement | 3pc Bathroom | 6 ft ,6 in | 7 ft | 6 ft ,6 in x 7 ft |
| Basement | Other | 18 ft | 8 ft ,6 in | 18 ft x 8 ft ,6 in |
| Main Level | Foyer | 7 ft ,11 in | 7 ft | 7 ft ,11 in x 7 ft |
| Main Level | Living Room | 18 ft ,2 in | 11 ft ,4 in | 18 ft ,2 in x 11 ft ,4 in |
| Main Level | Living Room | 16 ft ,5 in | 9 ft ,11 in | 16 ft ,5 in x 9 ft ,11 in |
| Main Level | Dining Room | 13 ft ,9 in | 10 ft ,6 in | 13 ft ,9 in x 10 ft ,6 in |
| Main Level | Kitchen | 7 ft ,10 in | 9 ft ,5 in | 7 ft ,10 in x 9 ft ,5 in |
| Main Level | 3pc Bathroom | 5 ft ,5 in | 6 ft | 5 ft ,5 in x 6 ft |
Contact Us
Contact us for more information

Laddie James Wesolowski
Salesperson
https://exprealty.ca/
#211 - 220 20th St W
Saskatoon, Saskatchewan S7M 0W9






















































