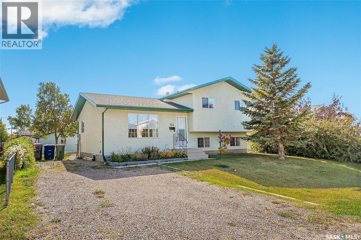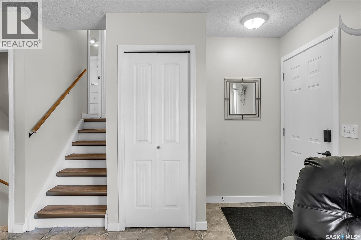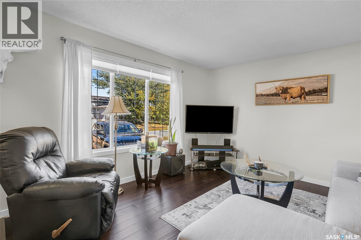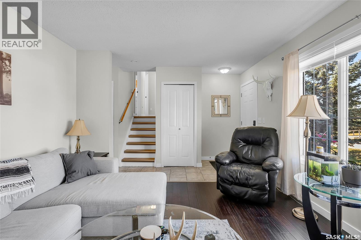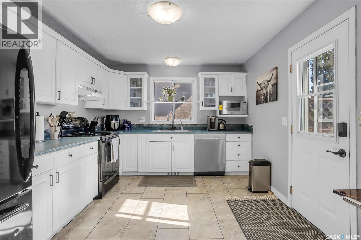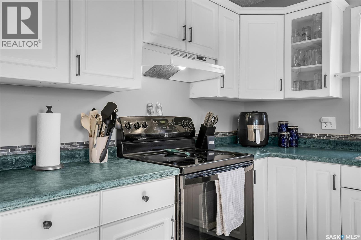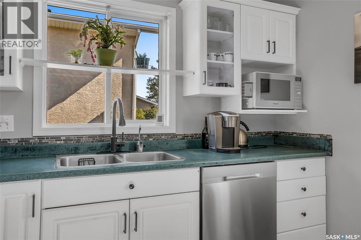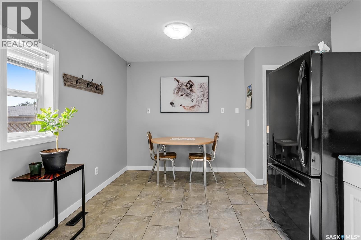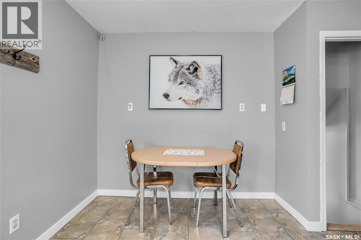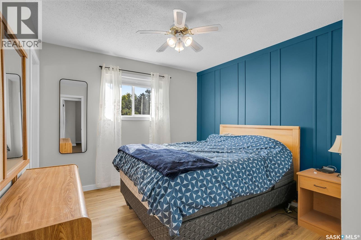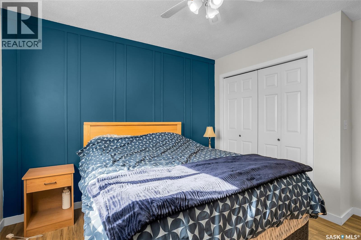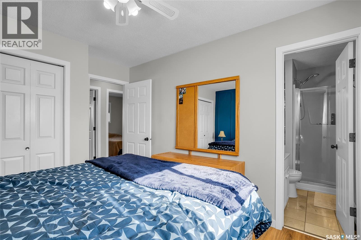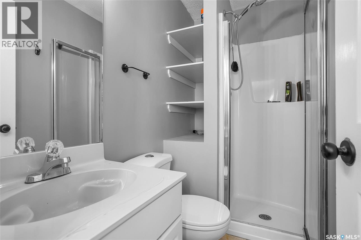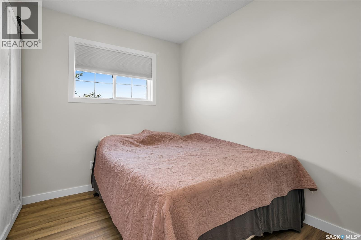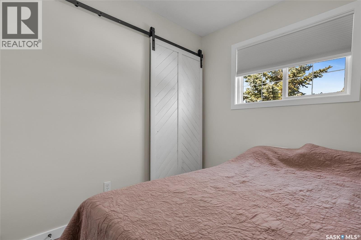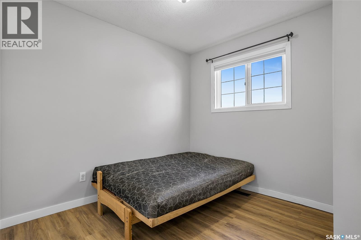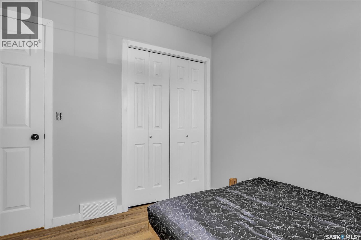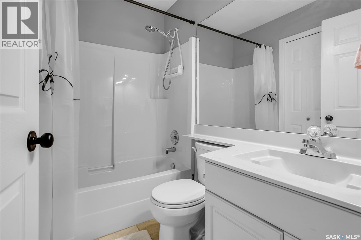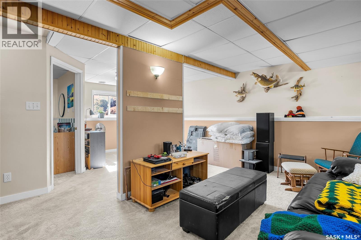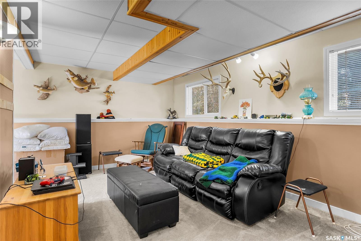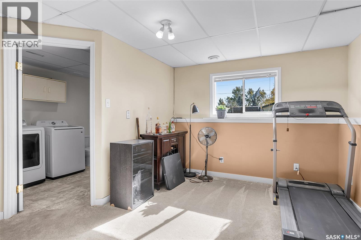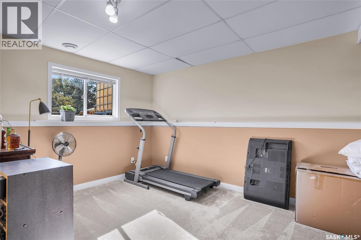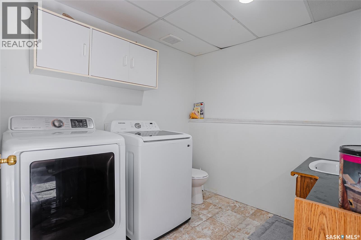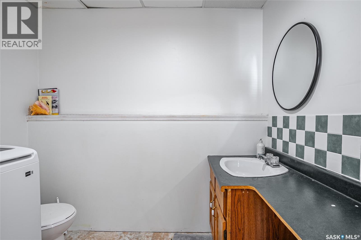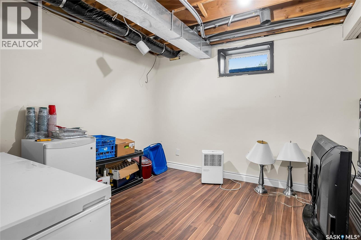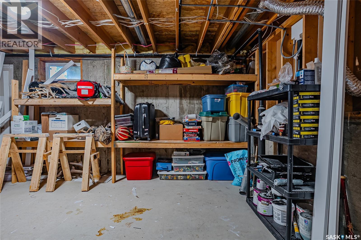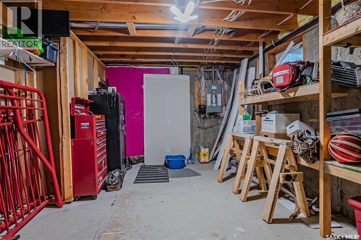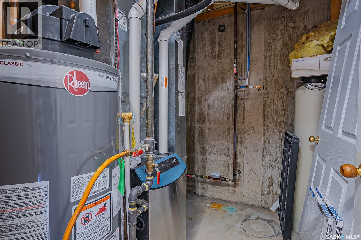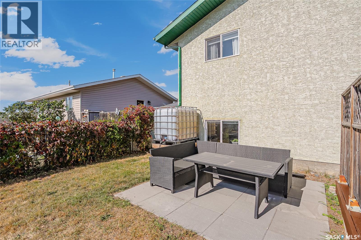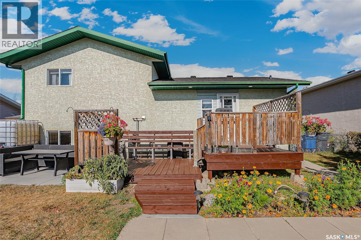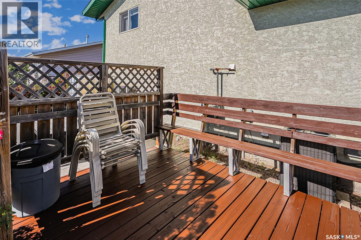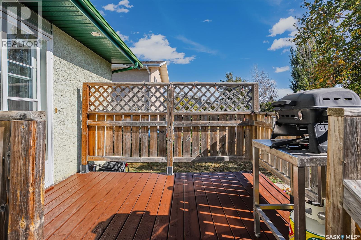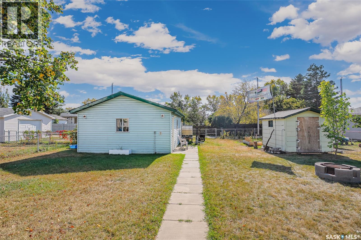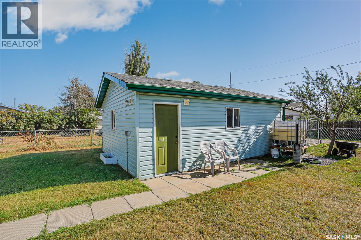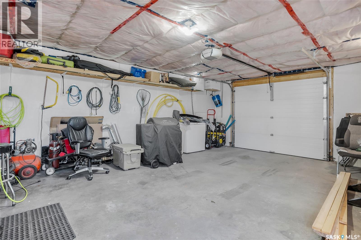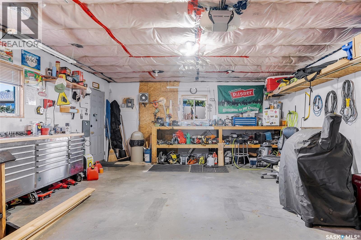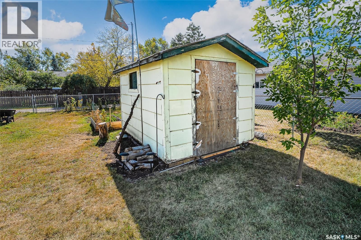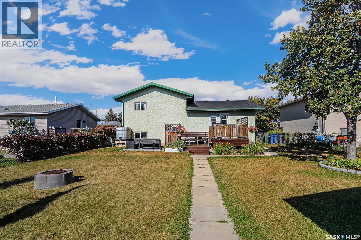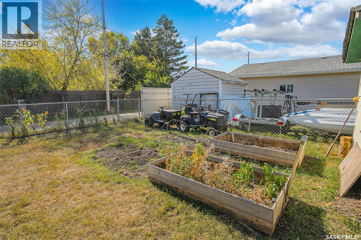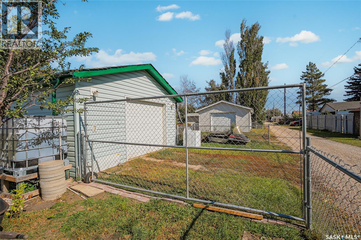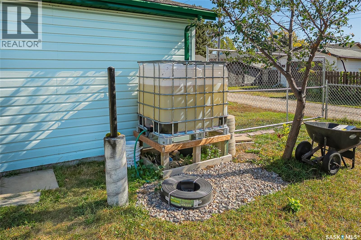104 4th Street Dundurn, Saskatchewan S0K 1K0
$299,900
Welcome to this Dundurn gem, a 4-level split that’s been thoughtfully updated and beautifully cared for. With newer paint, vinyl flooring upstairs, updated blinds, shingles, furnace, and hot water tank, it’s a home that feels fresh and ready for you. The kitchen is bright and functional leading to a sunny living room where natural light pours in. From here, step outside to your backyard retreat: a two-tier deck with gas line for the BBQ, an extra patio space, and a fully fenced yard that’s perfect for gatherings, gardening, or just soaking up the prairie sky. Upstairs you’ll find three inviting bedrooms, including a primary suite with its own ensuite, plus a spacious main bath. The third level offers a huge family room, laundry/half bath combo, while the fourth level offers a 4th bedroom (window is not egress) and a huge storage room waiting for your vision. An insulated 16x24 garage with electric heat is ideal for our winters, and central A/C keeps summers cool. Add in the shed, the open feel of nearby fields, and the elementary school just a short walk away, and you have a home that’s as practical as it is welcoming. (id:41462)
Property Details
| MLS® Number | SK019484 |
| Property Type | Single Family |
| Features | Treed, Double Width Or More Driveway |
| Structure | Deck, Patio(s) |
Building
| Bathroom Total | 3 |
| Bedrooms Total | 4 |
| Appliances | Washer, Refrigerator, Dishwasher, Dryer, Hood Fan, Storage Shed, Stove |
| Basement Development | Finished |
| Basement Type | Full (finished) |
| Constructed Date | 1997 |
| Construction Style Split Level | Split Level |
| Cooling Type | Central Air Conditioning |
| Heating Fuel | Natural Gas |
| Heating Type | Forced Air |
| Size Interior | 950 Ft2 |
| Type | House |
Parking
| Detached Garage | |
| Gravel | |
| Parking Space(s) | 2 |
Land
| Acreage | No |
| Fence Type | Fence |
| Landscape Features | Lawn |
| Size Frontage | 58 Ft |
| Size Irregular | 7830.00 |
| Size Total | 7830 Sqft |
| Size Total Text | 7830 Sqft |
Rooms
| Level | Type | Length | Width | Dimensions |
|---|---|---|---|---|
| Second Level | 4pc Bathroom | X x X | ||
| Second Level | Bedroom | 7 ft ,8 in | 9 ft ,4 in | 7 ft ,8 in x 9 ft ,4 in |
| Second Level | Bedroom | 9 ft | 9 ft ,9 in | 9 ft x 9 ft ,9 in |
| Second Level | Bedroom | 10 ft ,1 in | 12 ft | 10 ft ,1 in x 12 ft |
| Second Level | 3pc Bathroom | X x X | ||
| Third Level | Laundry Room | X x X | ||
| Third Level | Other | 10 ft ,2 in | 11 ft | 10 ft ,2 in x 11 ft |
| Third Level | Other | 16 ft | 11 ft | 16 ft x 11 ft |
| Basement | Bedroom | 11 ft ,10 in | 10 ft ,9 in | 11 ft ,10 in x 10 ft ,9 in |
| Basement | Other | X x X | ||
| Basement | Storage | 16 ft ,10 in | 11 ft ,10 in | 16 ft ,10 in x 11 ft ,10 in |
| Main Level | Kitchen | 8 ft ,6 in | 6 ft | 8 ft ,6 in x 6 ft |
| Main Level | Dining Room | 14 ft ,3 in | 10 ft ,2 in | 14 ft ,3 in x 10 ft ,2 in |
| Main Level | Living Room | 12 ft ,6 in | 13 ft | 12 ft ,6 in x 13 ft |
Contact Us
Contact us for more information
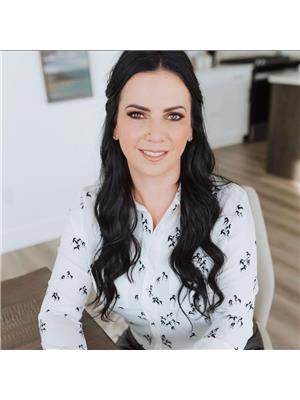
Tarren Newhouse
Salesperson
tarrennewhouse.com/
440 4th Street East
Saskatoon, Saskatchewan S7H 1J5



