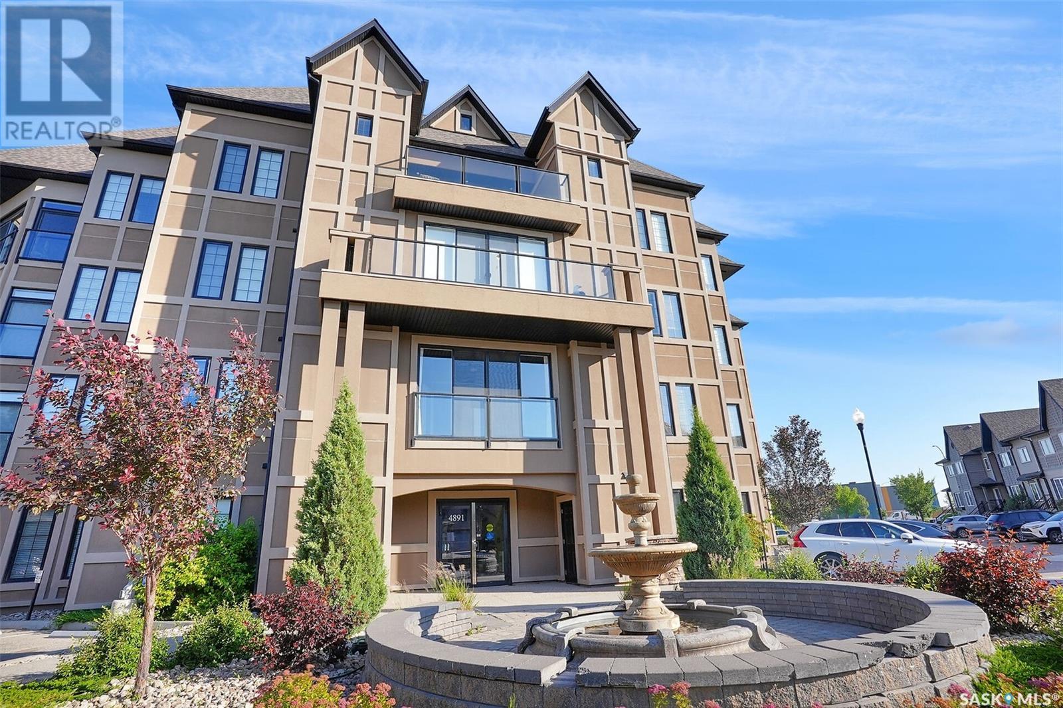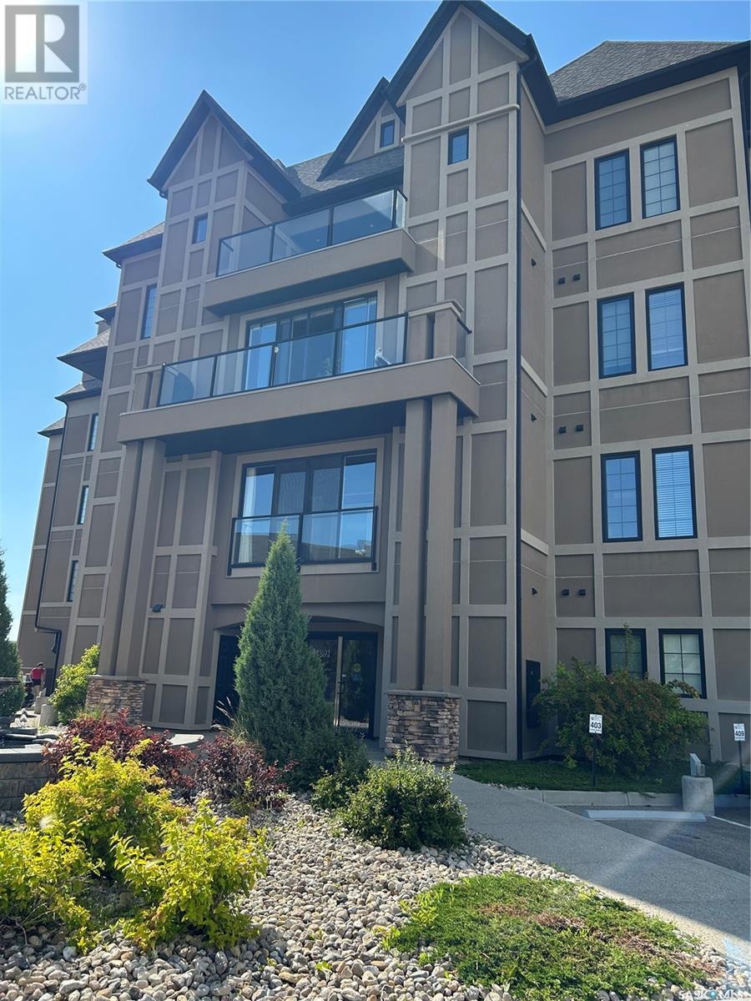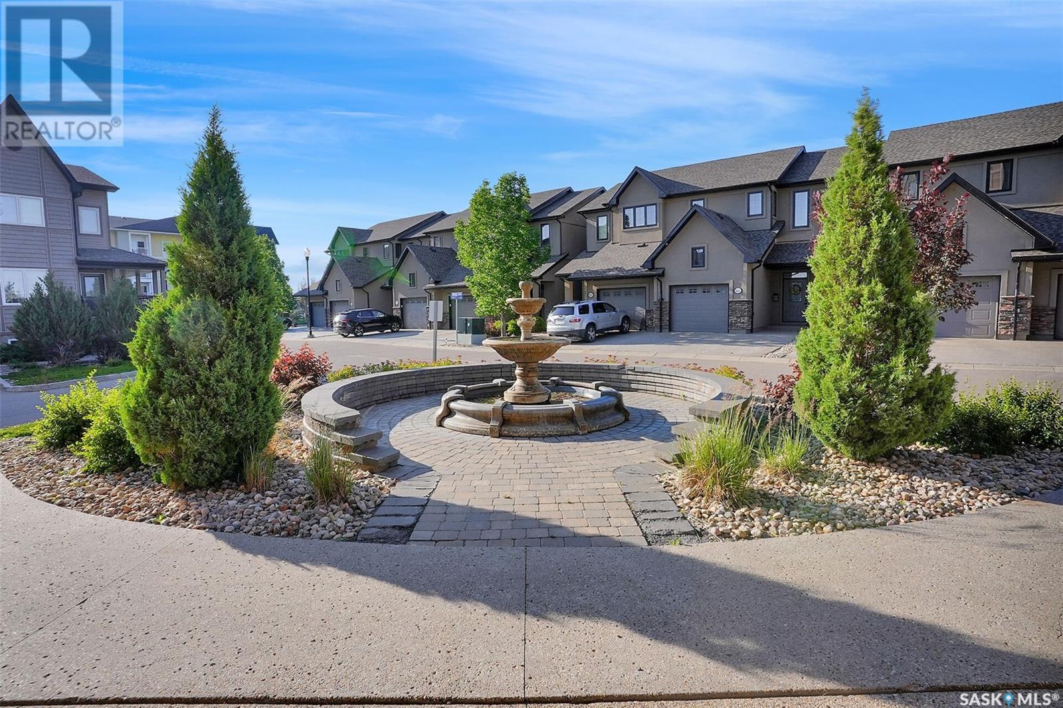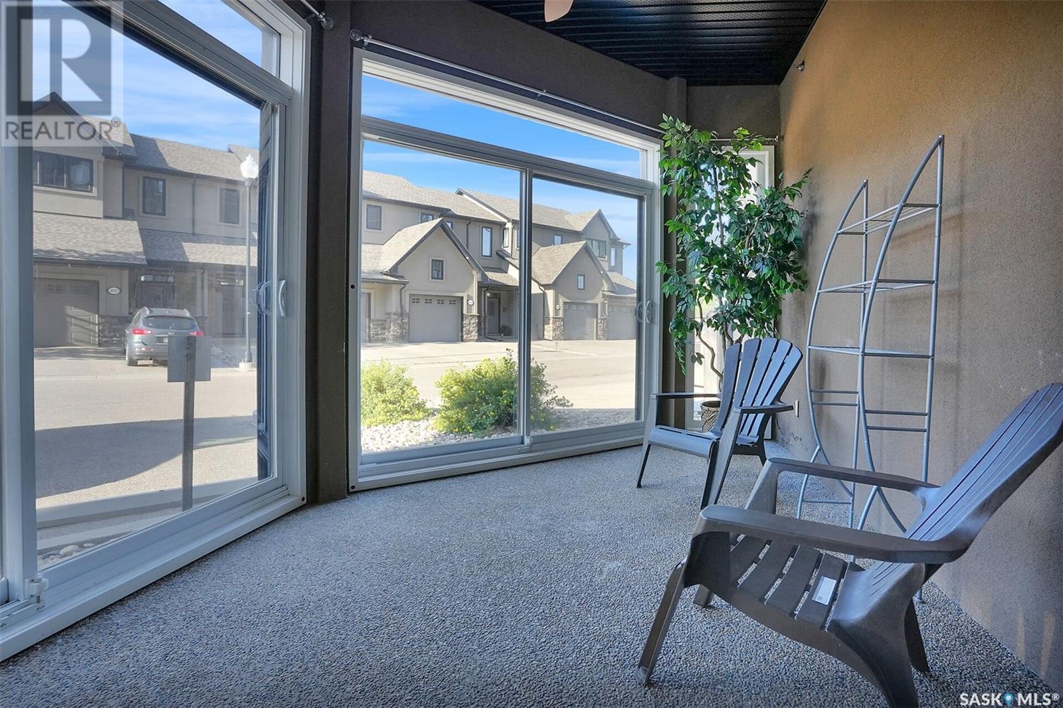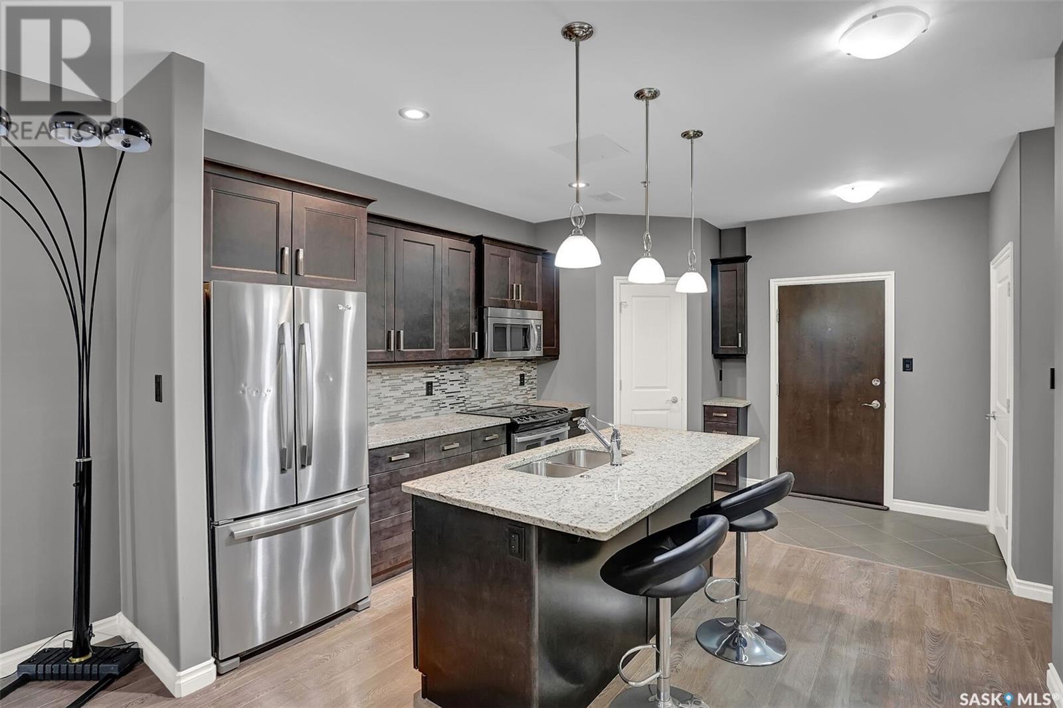104 4891 Trinity Lane Regina, Saskatchewan S4W 0E1
$242,900Maintenance,
$298.97 Monthly
Maintenance,
$298.97 MonthlyLovely and Bright Executive South-Facing Condo. Welcome to this beautifully maintained, south-facing executive condo featuring a bright, open-concept floor plan ideal for entertaining. The spacious living area includes an inviting electric fireplace and opens into a cozy sunroom—perfect for relaxing. The modern kitchen offers a central island, sleek stainless steel appliances, granite countertops, and a generous walk-in pantry. The roomy bedroom includes a large walk-in closet, and the unit is completed with a full 4-piece bath and convenient in-suite laundry. This well-built complex is known for its exceptional soundproofing and insulation, providing a quiet and peaceful living environment. Included with the unit is one heated main-floor parking stall, and additional storage space is available in the basement on the east side. Residents can enjoy a main floor common amenity room, and a guest suite is available to rent for just $25 per night. Extra parking may be available for purchase or rent. (id:41462)
Property Details
| MLS® Number | SK012103 |
| Property Type | Single Family |
| Neigbourhood | Harbour Landing |
| Community Features | Pets Allowed With Restrictions |
| Features | Treed, Elevator, Wheelchair Access |
| Structure | Patio(s) |
Building
| Bathroom Total | 1 |
| Bedrooms Total | 1 |
| Amenities | Guest Suite |
| Appliances | Washer, Refrigerator, Dishwasher, Dryer, Microwave, Garburator, Window Coverings, Garage Door Opener Remote(s), Stove |
| Architectural Style | High Rise |
| Constructed Date | 2013 |
| Cooling Type | Central Air Conditioning |
| Fireplace Fuel | Electric |
| Fireplace Present | Yes |
| Fireplace Type | Conventional |
| Heating Fuel | Natural Gas |
| Heating Type | Forced Air |
| Size Interior | 764 Ft2 |
| Type | Apartment |
Parking
| Underground | 1 |
| Other | |
| Heated Garage | |
| Parking Space(s) | 1 |
Land
| Acreage | No |
| Landscape Features | Lawn |
Rooms
| Level | Type | Length | Width | Dimensions |
|---|---|---|---|---|
| Main Level | Kitchen | 15 ft ,9 in | 12 ft ,4 in | 15 ft ,9 in x 12 ft ,4 in |
| Main Level | Dining Room | 8 ft ,3 in | 12 ft ,4 in | 8 ft ,3 in x 12 ft ,4 in |
| Main Level | Living Room | 16 ft ,8 in | 11 ft ,9 in | 16 ft ,8 in x 11 ft ,9 in |
| Main Level | Laundry Room | - x - | ||
| Main Level | 4pc Bathroom | - x - | ||
| Main Level | Bedroom | 11 ft ,2 in | 11 ft ,5 in | 11 ft ,2 in x 11 ft ,5 in |
| Main Level | Sunroom | 13 ft ,4 in | 9 ft ,4 in | 13 ft ,4 in x 9 ft ,4 in |
Contact Us
Contact us for more information
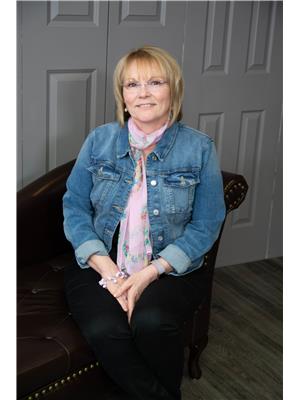
Corrine Boivin-Englund
Salesperson
https://www.facebook.com/profile.php?id=100068112746501
2350 - 2nd Avenue
Regina, Saskatchewan S4R 1A6



