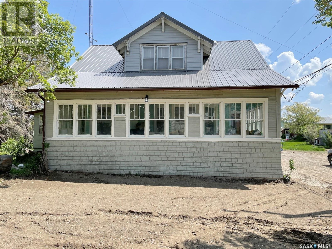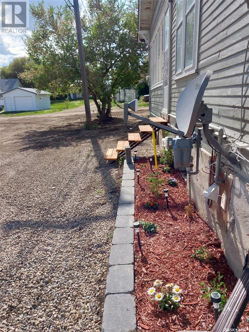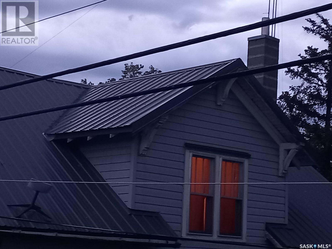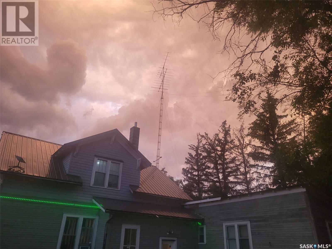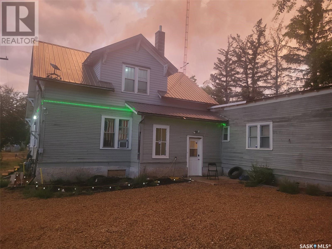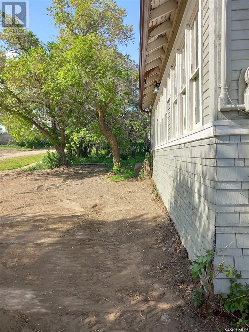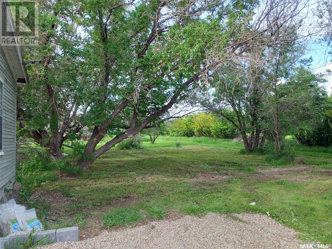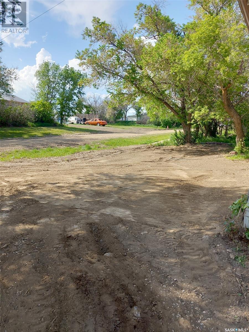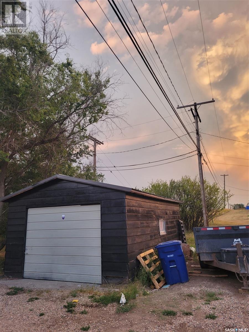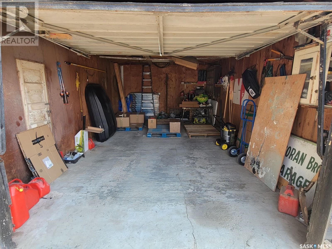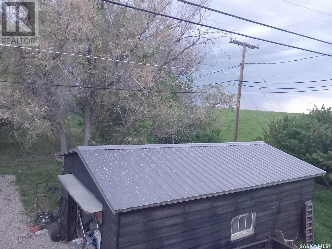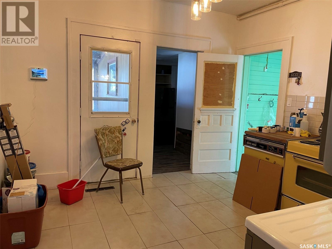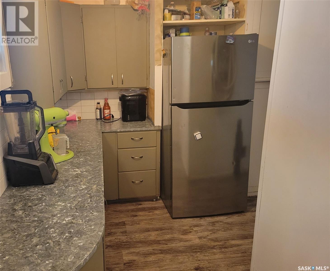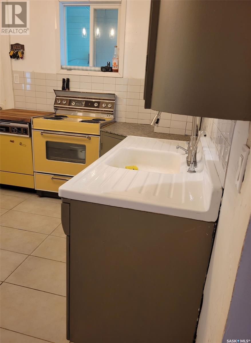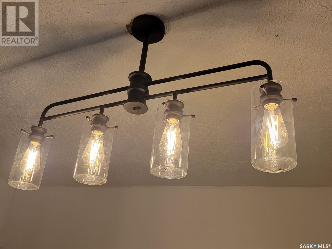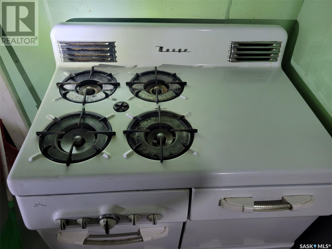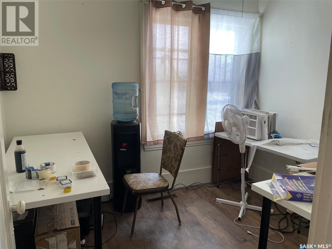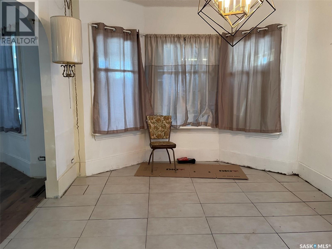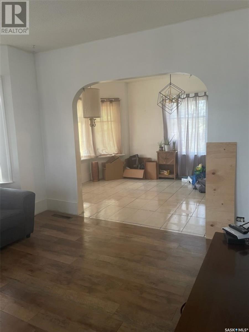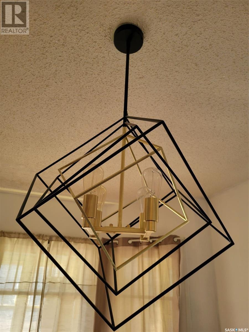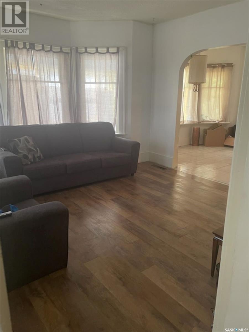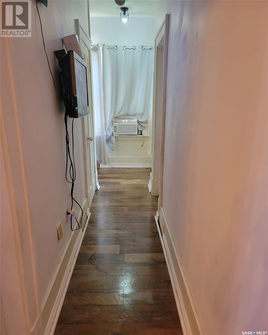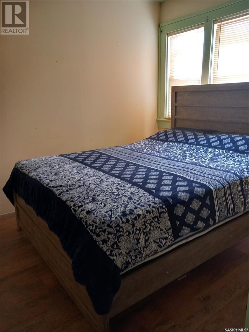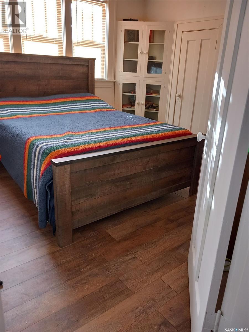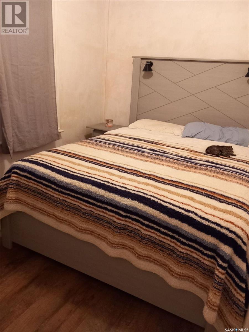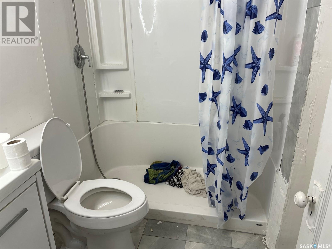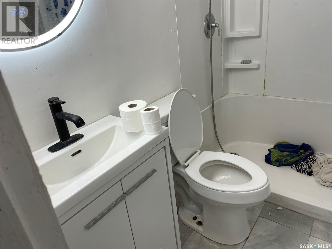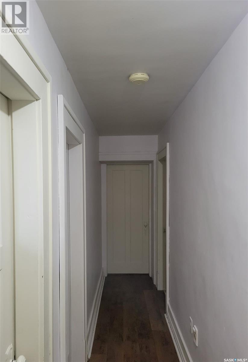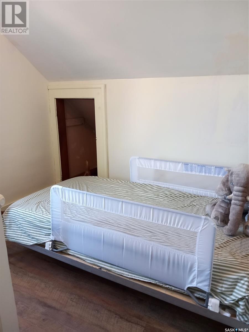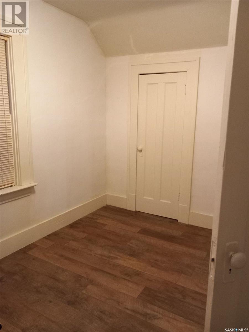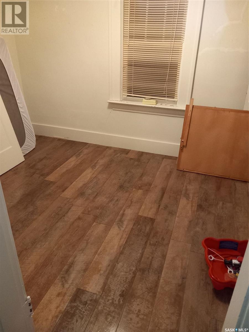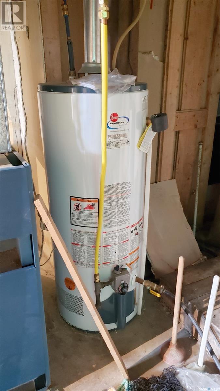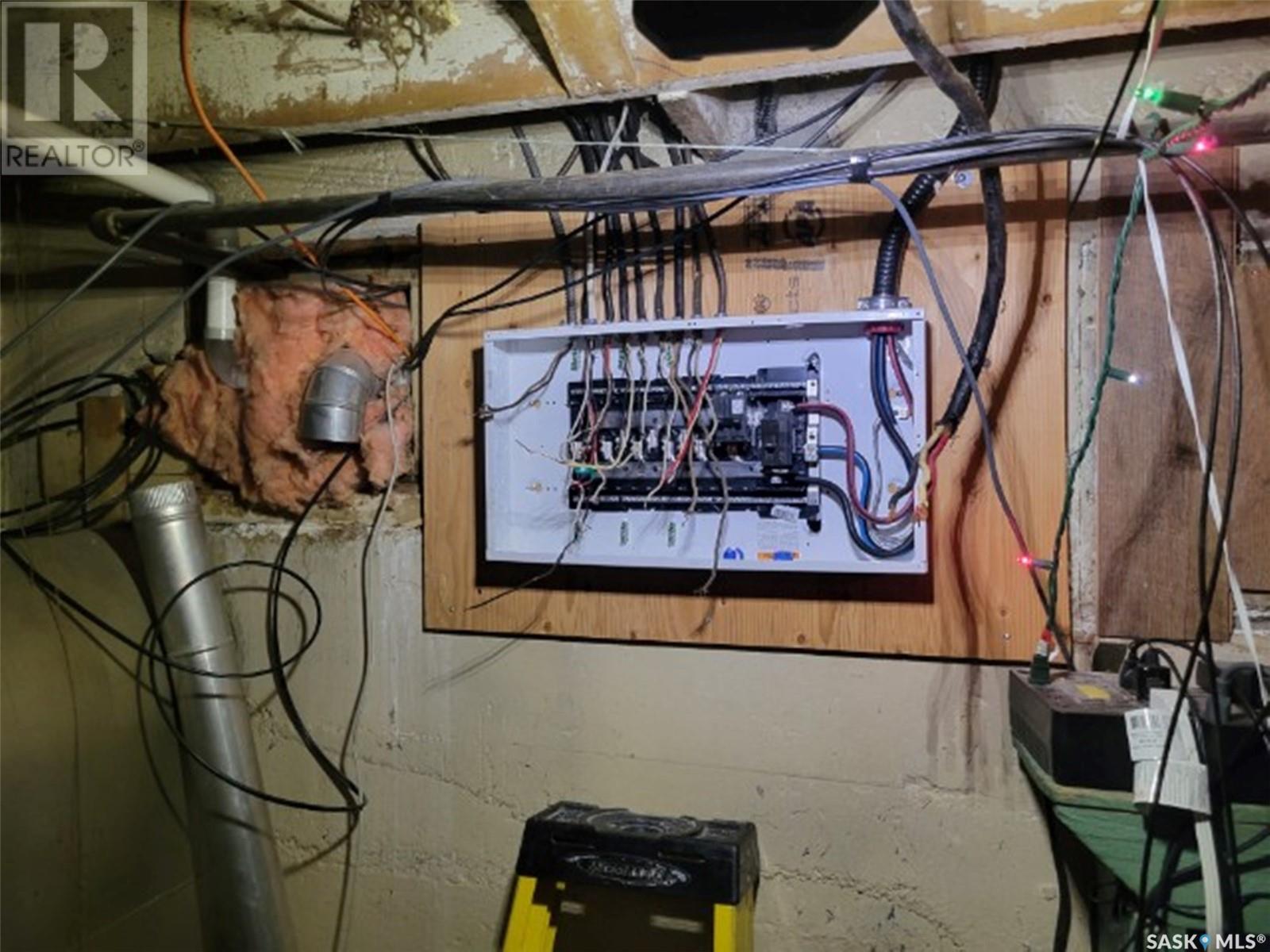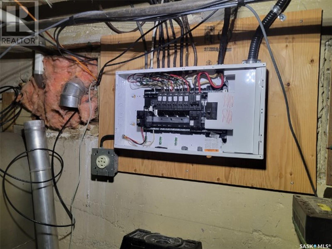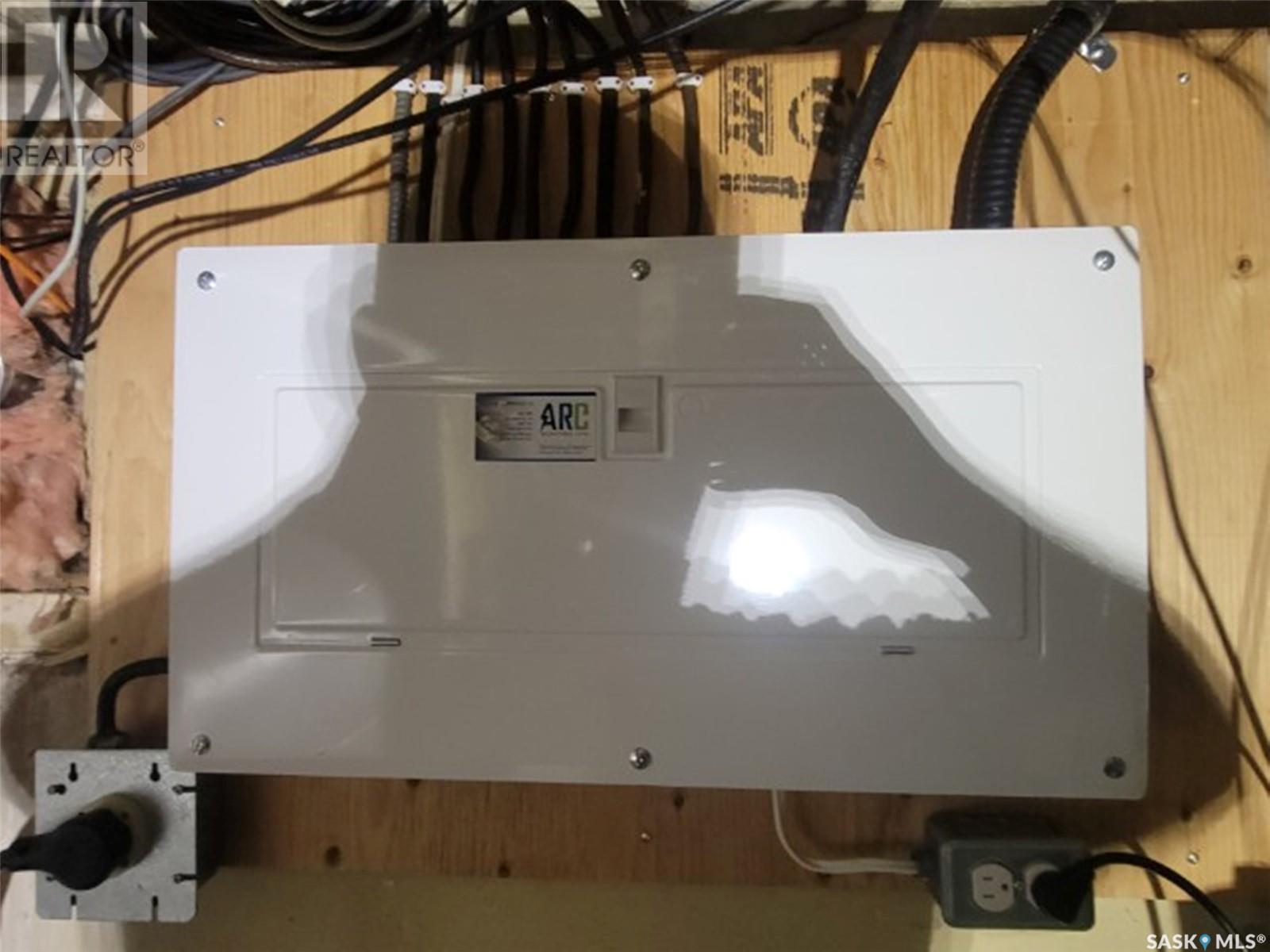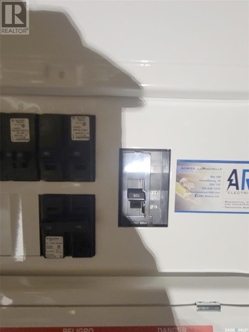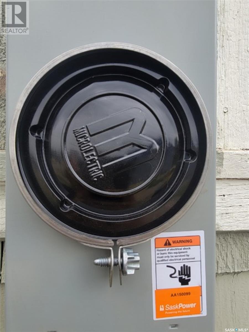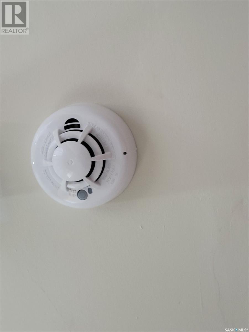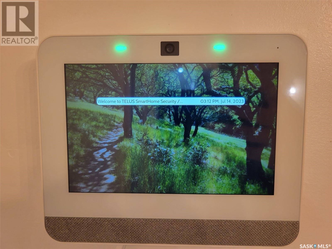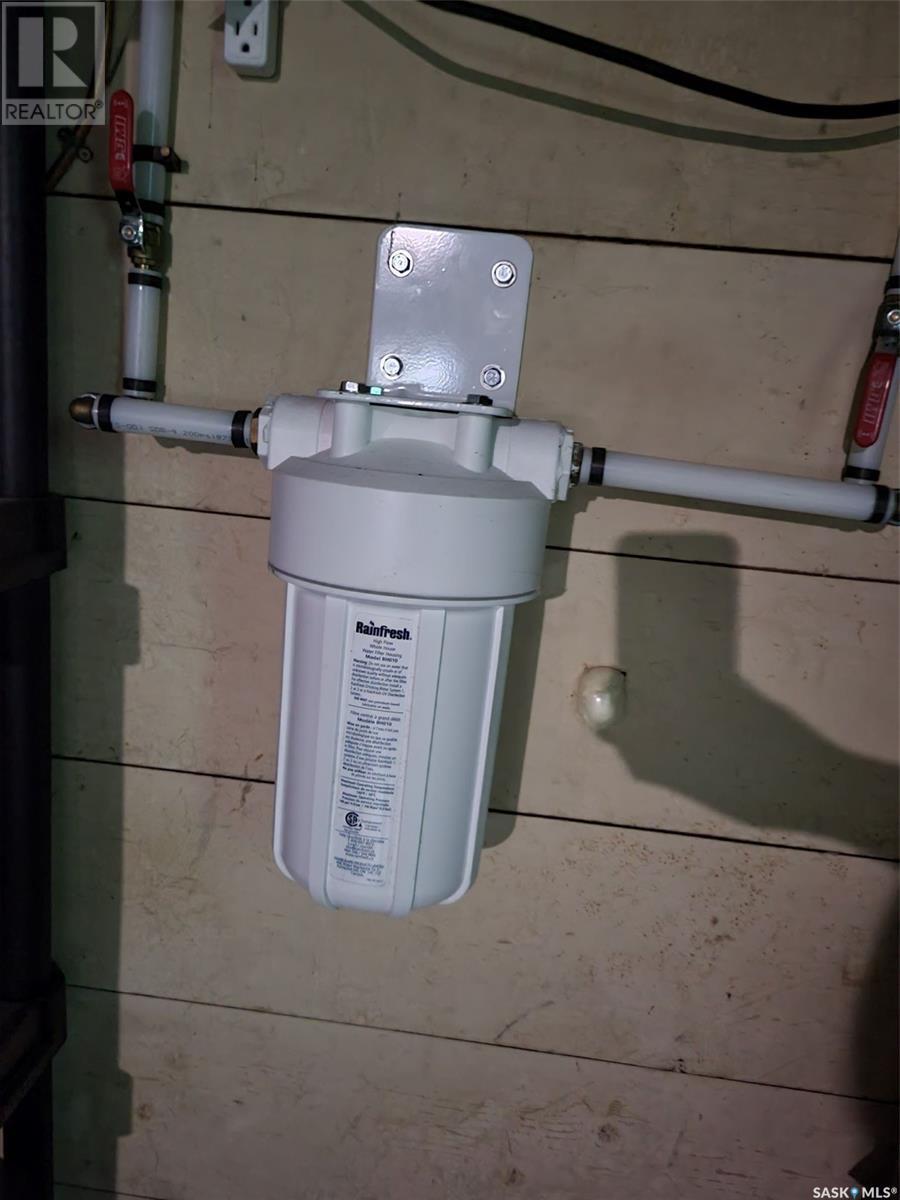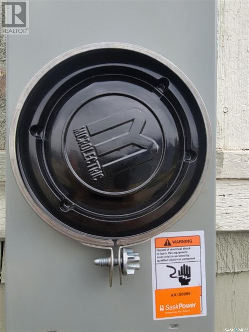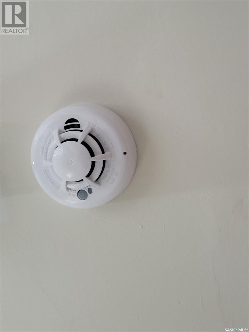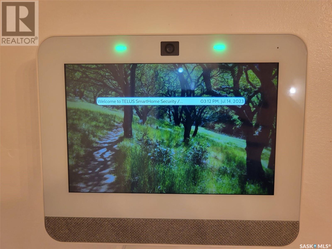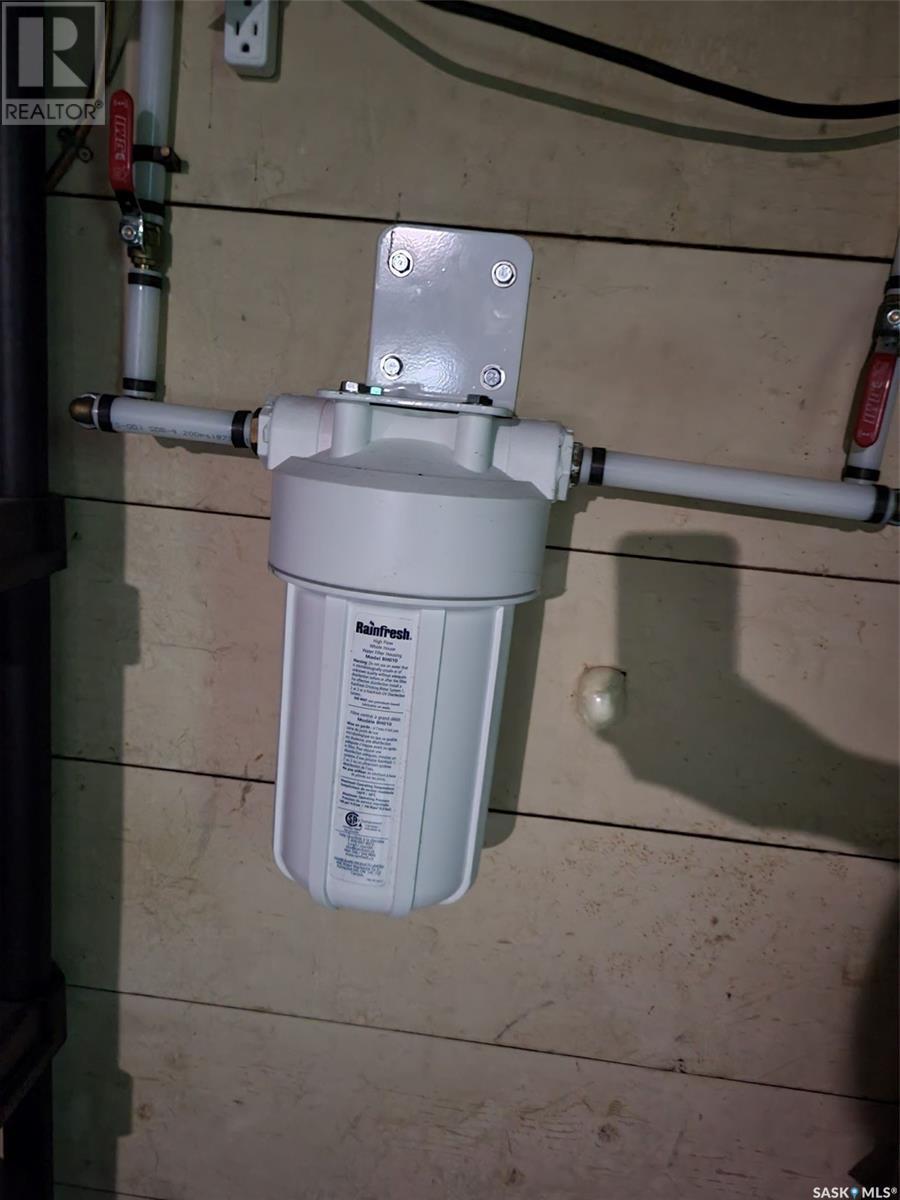104 2nd Street E Kincaid, Saskatchewan S0H 2J0
$115,000
Here it is the remodeled property for a large family. Situated in the beautiful little Town of Kincaid this house has had a lot of renovations and upgrades done to it from new bathrooms, new flooring, new paint on exterior and garage, electrical, plumbing and water filtration system and much more. With an enclosed veranda you can enjoy the surroundings and peacefulness while not being disturbed by the hot sun or the mosquitos. Kincaid has got a lot to offer like a grocery store, soon to be completed Health Center, licensed restaurant, tire shop, hockey rink, curling rink and more. (id:41462)
Property Details
| MLS® Number | SK951109 |
| Property Type | Single Family |
| Features | Treed |
Building
| Bathroom Total | 2 |
| Bedrooms Total | 5 |
| Appliances | Washer, Refrigerator, Dishwasher, Dryer, Stove |
| Basement Development | Partially Finished |
| Basement Type | Full (partially Finished) |
| Constructed Date | 1926 |
| Cooling Type | Window Air Conditioner |
| Heating Fuel | Natural Gas |
| Heating Type | Forced Air |
| Stories Total | 2 |
| Size Interior | 1124 Sqft |
| Type | House |
Parking
| Detached Garage | |
| Parking Pad | |
| Gravel | |
| Parking Space(s) | 3 |
Land
| Acreage | No |
| Landscape Features | Lawn |
| Size Frontage | 100 Ft |
| Size Irregular | 0.27 |
| Size Total | 0.27 Ac |
| Size Total Text | 0.27 Ac |
Rooms
| Level | Type | Length | Width | Dimensions |
|---|---|---|---|---|
| Second Level | Bedroom | 8 ft ,4 in | 8 ft ,5 in | 8 ft ,4 in x 8 ft ,5 in |
| Second Level | Bedroom | 11 ft ,7 in | 11 ft ,3 in | 11 ft ,7 in x 11 ft ,3 in |
| Second Level | Bedroom | 8 ft | 11 ft ,7 in | 8 ft x 11 ft ,7 in |
| Second Level | Bedroom | 8 ft ,3 in | 11 ft ,10 in | 8 ft ,3 in x 11 ft ,10 in |
| Basement | 3pc Bathroom | 7 ft ,11 in | 7 ft ,1 in | 7 ft ,11 in x 7 ft ,1 in |
| Main Level | Kitchen | 11 ft ,4 in | 11 ft ,4 in | 11 ft ,4 in x 11 ft ,4 in |
| Main Level | Dining Room | 13 ft ,10 in | 11 ft | 13 ft ,10 in x 11 ft |
| Main Level | 3pc Bathroom | 6 ft ,10 in | 4 ft ,9 in | 6 ft ,10 in x 4 ft ,9 in |
| Main Level | Other | 11 ft | 4 ft ,10 in | 11 ft x 4 ft ,10 in |
| Main Level | Other | 7 ft ,5 in | 11 ft ,2 in | 7 ft ,5 in x 11 ft ,2 in |
| Main Level | Bedroom | 11 ft ,7 in | 8 ft ,5 in | 11 ft ,7 in x 8 ft ,5 in |
| Main Level | Living Room | 13 ft ,2 in | 13 ft ,7 in | 13 ft ,2 in x 13 ft ,7 in |
https://www.realtor.ca/real-estate/26240186/104-2nd-street-e-kincaid
Interested?
Contact us for more information

Lincoln Harding
Salesperson

451 Main Street North
Moose Jaw, Saskatchewan S6H 0W5
(306) 694-8082
(306) 694-8084
www.royallepagelandmart.com/
