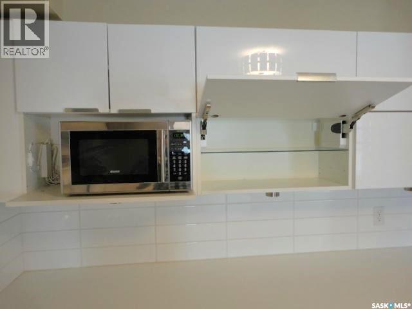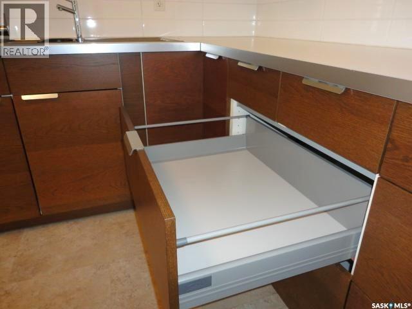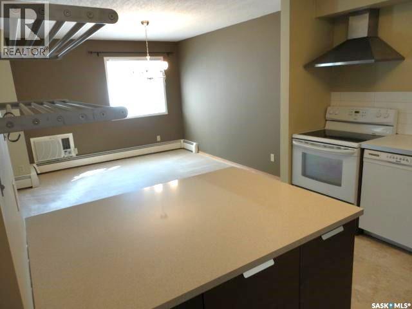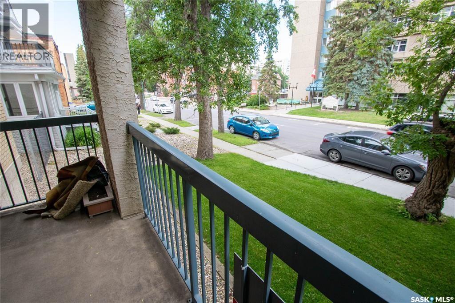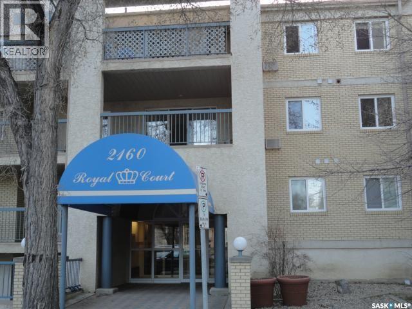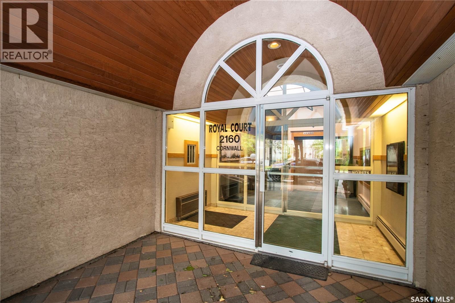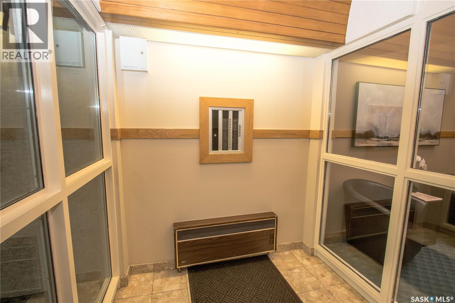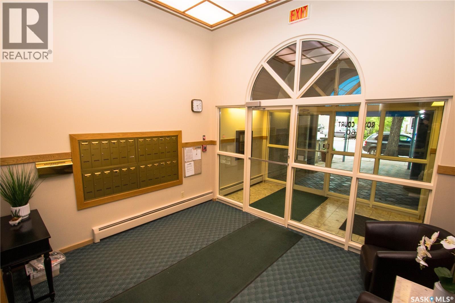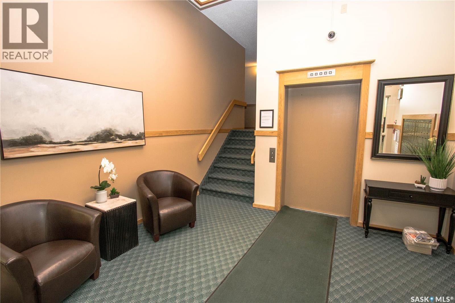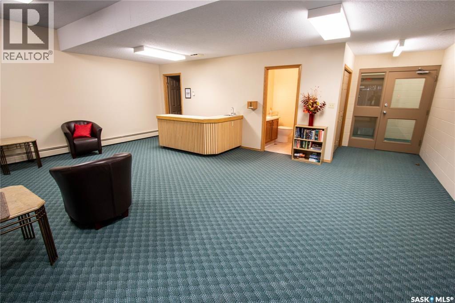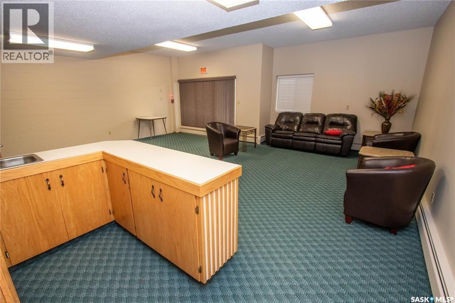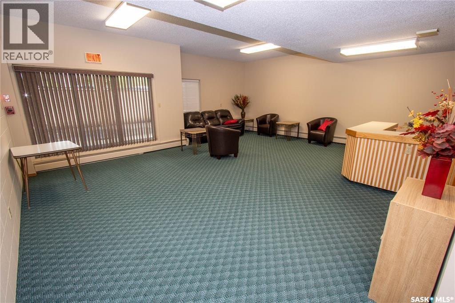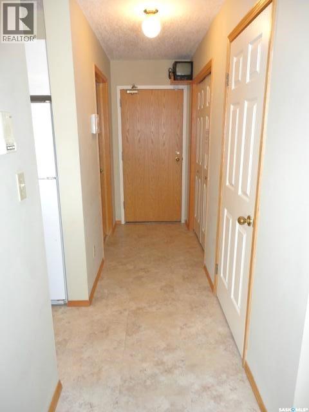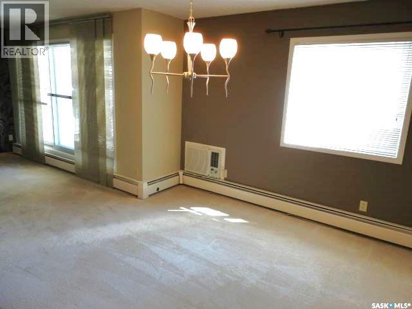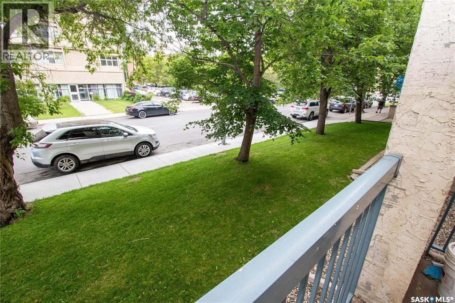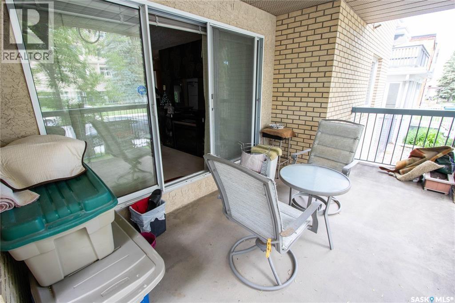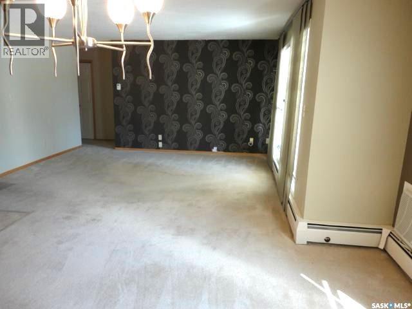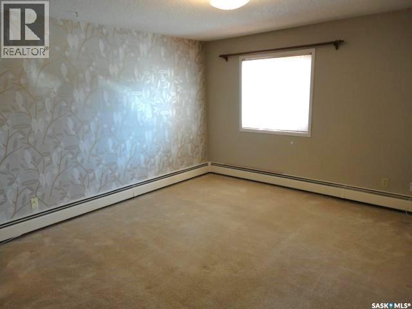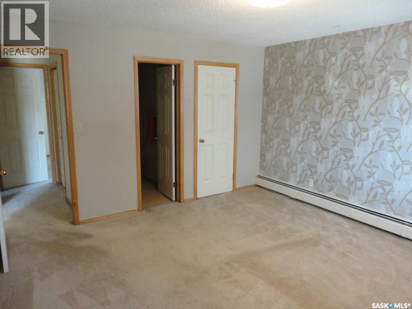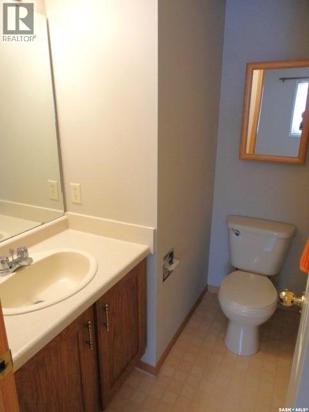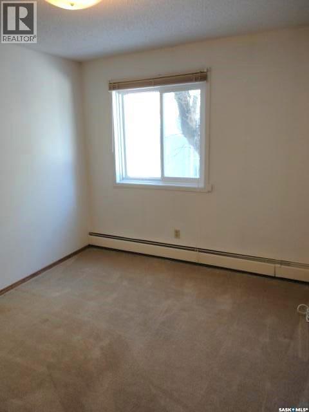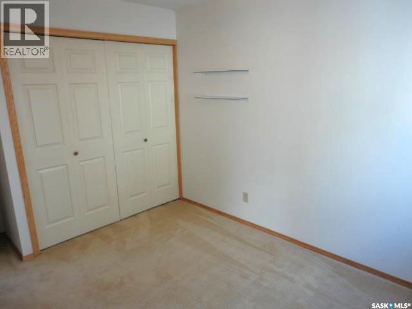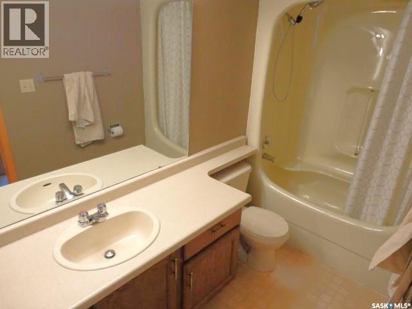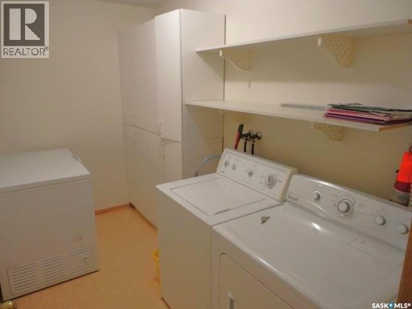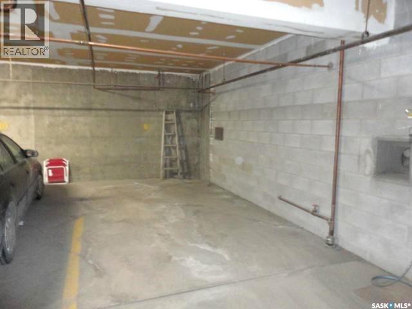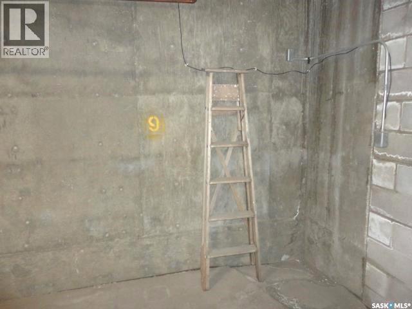#104 2160 Cornwall Street Regina, Saskatchewan S4P 2K9
$209,900Maintenance,
$540.26 Monthly
Maintenance,
$540.26 MonthlyExcellent location in the downtown area with heated underground parking. 1087 sq. ft. open concept 2 bedroom, 2 bathroom condo just a short walk to all downtown amenities. Modern renovated kitchen with quartz island countertops, upgraded modern light fixture, lots of counter space, pantry, fridge, stove, b/i dishwasher and hood fan included. Kitchen is open to spacious diningroom with large window and livingroom with patio doors to spacious balcony. There are 2 very spacious bedrooms, primary features 2 pc ensuite and walk-in-closet. There is in-suite laundry (washer/dryer included) and a very spacious 4 pc bathroom. Heated underground parking, storage unit and amenities room. Condo fees include heat, water, common area maintenance, garbage removal, building insurance and reserve fund. This building has had an upgraded boiler and elevator. No pets allowed. Visitor parking at back of building. Photographs of the property were taken when it was vacant. (id:41462)
Property Details
| MLS® Number | SK009865 |
| Property Type | Single Family |
| Neigbourhood | Transition Area |
| Community Features | Pets Not Allowed |
| Features | Treed, Elevator, Wheelchair Access, Balcony |
Building
| Bathroom Total | 2 |
| Bedrooms Total | 2 |
| Appliances | Washer, Refrigerator, Intercom, Dishwasher, Dryer, Window Coverings, Garage Door Opener Remote(s), Hood Fan, Stove |
| Architectural Style | Low Rise |
| Constructed Date | 1988 |
| Cooling Type | Wall Unit |
| Heating Fuel | Natural Gas |
| Heating Type | Hot Water |
| Size Interior | 1,087 Ft2 |
| Type | Apartment |
Parking
| Underground | 1 |
| Other | |
| Heated Garage | |
| Parking Space(s) | 1 |
Land
| Acreage | No |
| Landscape Features | Lawn |
Rooms
| Level | Type | Length | Width | Dimensions |
|---|---|---|---|---|
| Main Level | Kitchen | 10 ft ,9 in | 11 ft | 10 ft ,9 in x 11 ft |
| Main Level | Dining Room | 10 ft ,6 in | 12 ft ,8 in | 10 ft ,6 in x 12 ft ,8 in |
| Main Level | Living Room | 14 ft ,6 in | 11 ft ,4 in | 14 ft ,6 in x 11 ft ,4 in |
| Main Level | Primary Bedroom | 13 ft | 13 ft ,10 in | 13 ft x 13 ft ,10 in |
| Main Level | Bedroom | 9 ft ,3 in | 13 ft | 9 ft ,3 in x 13 ft |
| Main Level | 2pc Bathroom | Measurements not available | ||
| Main Level | 4pc Bathroom | 11 ft | 10 ft ,7 in | 11 ft x 10 ft ,7 in |
| Main Level | Laundry Room | Measurements not available |
Contact Us
Contact us for more information
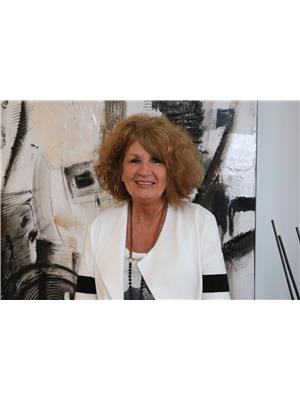
Brenda Ganne
Salesperson
https://www.bganne.com/
3904 B Gordon Road
Regina, Saskatchewan S4S 6Y3
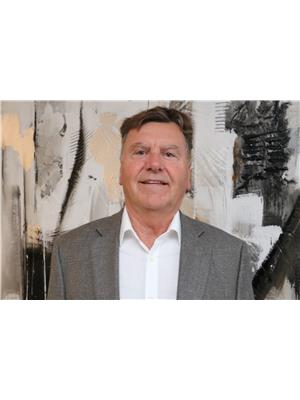
Bob Ganne
Salesperson
https://www.bganne.com/
3904 B Gordon Road
Regina, Saskatchewan S4S 6Y3








