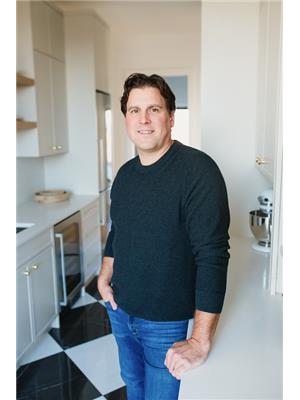1036 2nd Street E Saskatoon, Saskatchewan S7H 1R3
$639,900
Modern luxury meets thoughtful design in the heart of Haultain — one of Saskatoon’s most connected and convenient established neighbourhoods. Custom built with Capilano Developments in 2019, this stunning infill home offers an extensive list of upgrades and refined finishes inside and out. Featuring 3 bedrooms, 2.5 bathrooms, and a bright, open-concept main floor, the home is welcoming, exceptionally functional, and an entertainer's dream. Expansive front-to-back windows fill the space with natural light, while the showstopping kitchen is equipped with an oversized island with prep sink, quartz countertops, stainless steel appliances, tile backsplash, farmhouse sink, and upgraded lighting and plumbing fixtures — ideal for everyday living and entertaining. The dining area includes a built-in cabinetry nook with a beverage fridge, and the back entry is complete with built-in lockers and a convenient 2-piece powder room. Upstairs, all three bedrooms feature vaulted ceilings, including a spacious primary retreat with a custom walk-in closet and luxurious ensuite showcasing heated tile floors, dual sinks, and a fully tiled walk-in shower with glass door. A full 4-piece bathroom and laundry closet complete the second level. The basement is open for future development, with large windows and rough-ins in place for a future bathroom, bedroom, and additional living area. Outside, enjoy a fully landscaped yard with a low-maintenance xeriscaped backyard, plus a 20’ x 26’ detached garage with drive-through access — perfect for backyard entertaining or additional utility use. Ideally located with quick access to 8th Street, the University of Saskatchewan, downtown, and all major amenities, this is more than just a home — it’s refined living in one of Saskatoon’s most desirable urban neighbourhoods.... As per the Seller’s direction, all offers will be presented on 2025-08-08 at 2:00 AM (id:41462)
Property Details
| MLS® Number | SK014531 |
| Property Type | Single Family |
| Neigbourhood | Haultain |
| Features | Treed, Lane, Rectangular, Sump Pump |
| Structure | Deck, Patio(s) |
Building
| Bathroom Total | 3 |
| Bedrooms Total | 3 |
| Appliances | Washer, Refrigerator, Dishwasher, Dryer, Microwave, Garage Door Opener Remote(s), Stove |
| Architectural Style | 2 Level |
| Basement Development | Unfinished |
| Basement Type | Full (unfinished) |
| Constructed Date | 2019 |
| Cooling Type | Central Air Conditioning |
| Heating Fuel | Natural Gas |
| Heating Type | Forced Air |
| Stories Total | 2 |
| Size Interior | 1,606 Ft2 |
| Type | House |
Parking
| Detached Garage | |
| Parking Space(s) | 2 |
Land
| Acreage | No |
| Fence Type | Fence |
| Landscape Features | Lawn, Underground Sprinkler |
| Size Frontage | 25 Ft |
| Size Irregular | 25x125 |
| Size Total Text | 25x125 |
Rooms
| Level | Type | Length | Width | Dimensions |
|---|---|---|---|---|
| Second Level | Primary Bedroom | 15 ft ,5 in | 11 ft ,2 in | 15 ft ,5 in x 11 ft ,2 in |
| Second Level | 3pc Ensuite Bath | Measurements not available | ||
| Second Level | Bedroom | 10 ft ,2 in | 9 ft ,7 in | 10 ft ,2 in x 9 ft ,7 in |
| Second Level | Bedroom | 13 ft ,2 in | 9 ft | 13 ft ,2 in x 9 ft |
| Second Level | 4pc Bathroom | Measurements not available | ||
| Second Level | Laundry Room | Measurements not available | ||
| Basement | Other | Measurements not available | ||
| Main Level | Foyer | Measurements not available | ||
| Main Level | Living Room | 15 ft ,5 in | 12 ft ,8 in | 15 ft ,5 in x 12 ft ,8 in |
| Main Level | Dining Room | 11 ft | 7 ft | 11 ft x 7 ft |
| Main Level | Kitchen | 14 ft ,8 in | 13 ft | 14 ft ,8 in x 13 ft |
| Main Level | Mud Room | Measurements not available | ||
| Main Level | 2pc Bathroom | Measurements not available |
Contact Us
Contact us for more information

Clark Dziadyk
Branch Manager
https://mysaskrealtor.ca/
1322 8th Street East
Saskatoon, Saskatchewan S7H 0S9

Reagan Baliski
Salesperson
https://baliskirealestate.ca/
1322 8th Street East
Saskatoon, Saskatchewan S7H 0S9


































