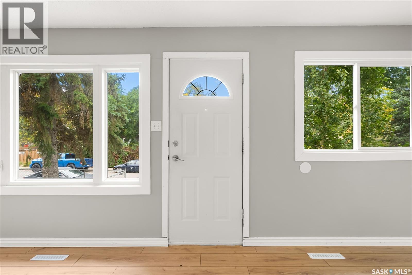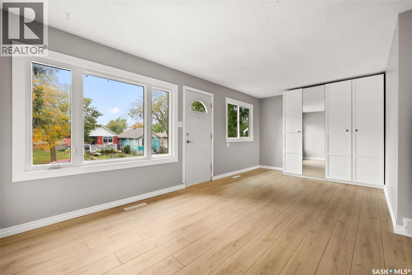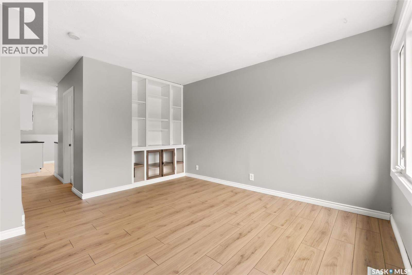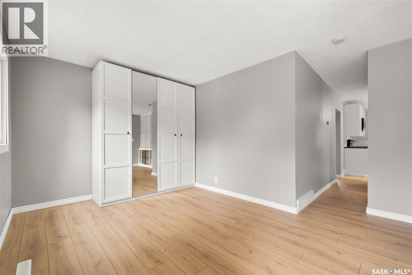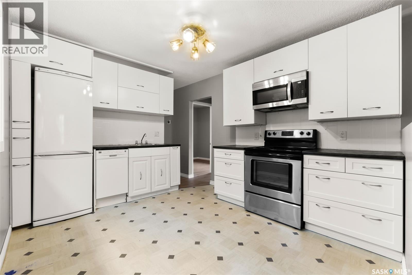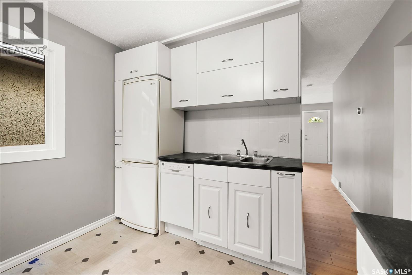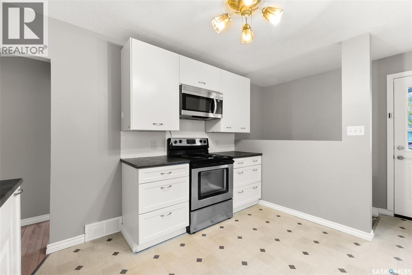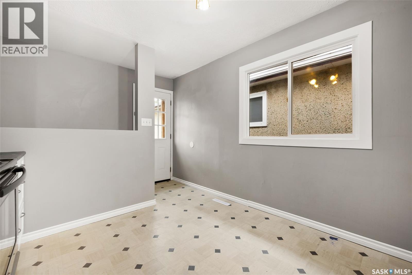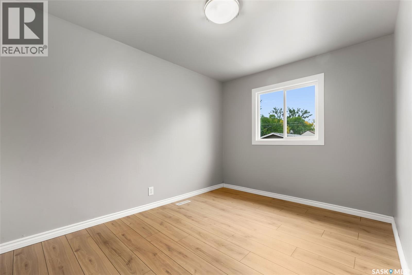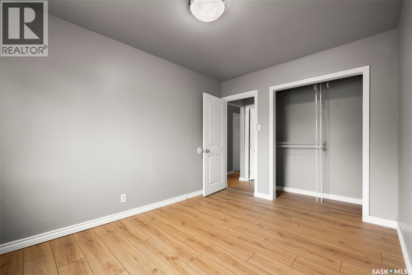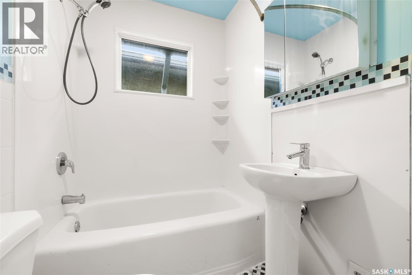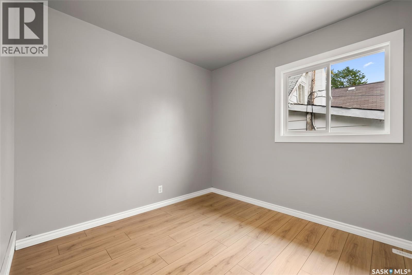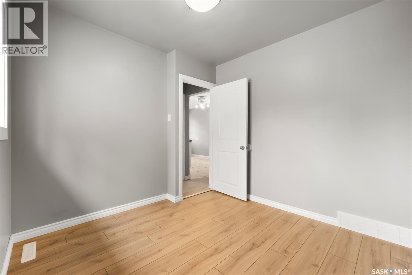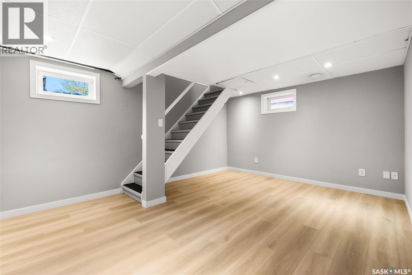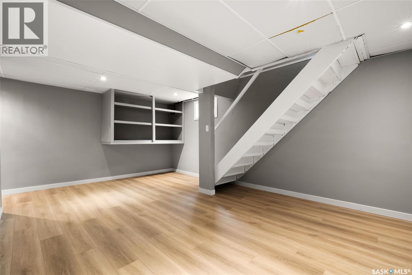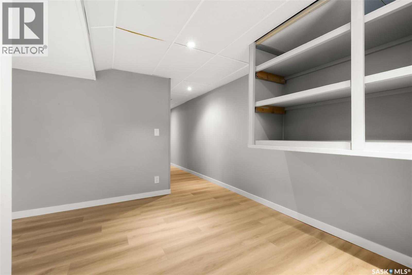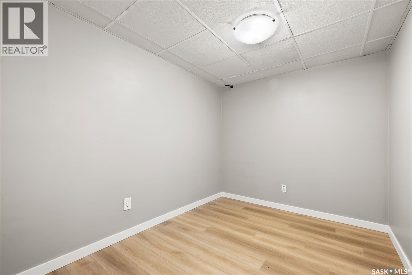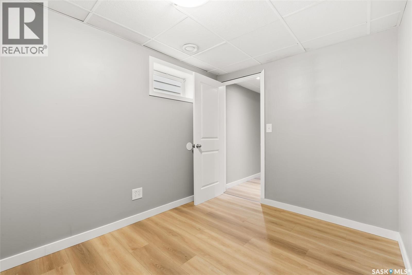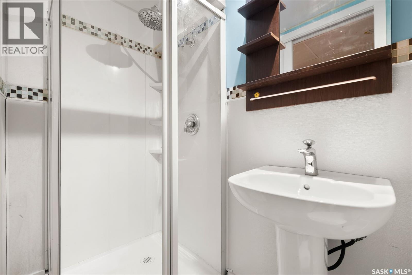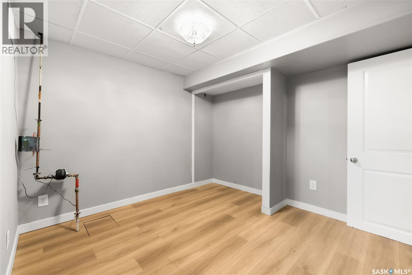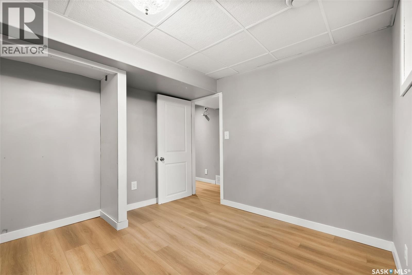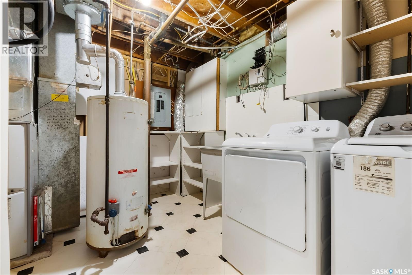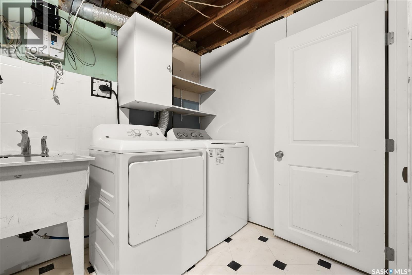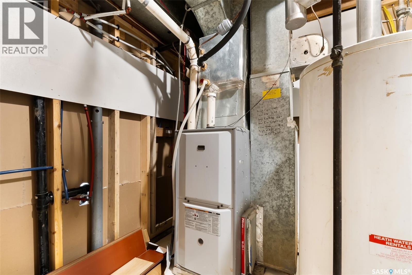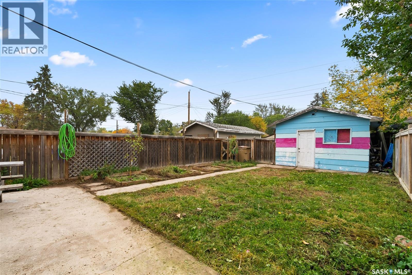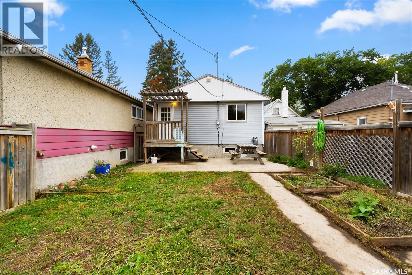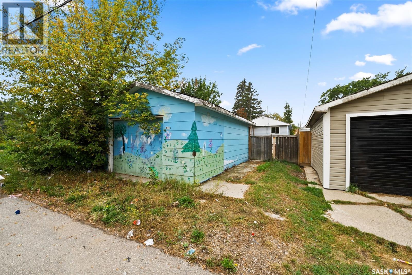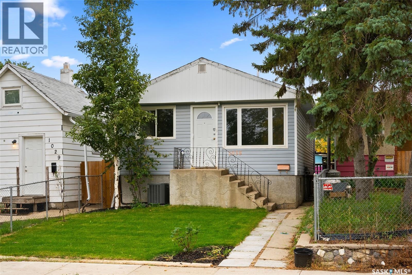1035 Robinson Street Regina, Saskatchewan S4T 2M8
$119,900
This affordable home, built in 1960, has been refreshed with modern updates while maintaining functional living spaces throughout. Offering a well-planned living area, the main floor features a spacious living room filled with natural light from large picture windows and a built-in feature wall that provides both style and practicality. The bright kitchen offers plenty of cabinetry, all appliances included, and a cozy dining nook. Two comfortable bedrooms and a refreshed four-piece bathroom complete the main level, making it ideal for everyday living. The fully developed basement extends the home with a versatile recreation room, an additional bedroom, a den, and a three-piece bathroom, perfect for guests, a home office, or extra family space. Outside, the property sits on a 3,125 sq. ft. lot with a fenced space, and a detached garage. Recent improvements include windows and basement. Conveniently located close to schools, parks, shopping, and downtown amenities, this home presents a fantastic opportunity for first-time buyers, downsizers, or investors. (id:41462)
Property Details
| MLS® Number | SK018537 |
| Property Type | Single Family |
| Neigbourhood | Washington Park |
Building
| Bathroom Total | 2 |
| Bedrooms Total | 3 |
| Appliances | Washer, Refrigerator, Dishwasher, Dryer, Microwave, Stove |
| Architectural Style | Raised Bungalow |
| Basement Development | Finished |
| Basement Type | Full (finished) |
| Constructed Date | 1960 |
| Cooling Type | Central Air Conditioning |
| Heating Fuel | Natural Gas |
| Heating Type | Forced Air |
| Stories Total | 1 |
| Size Interior | 720 Ft2 |
| Type | House |
Parking
| Detached Garage | |
| Parking Space(s) | 1 |
Land
| Acreage | No |
| Fence Type | Fence |
| Landscape Features | Lawn |
| Size Irregular | 3125.00 |
| Size Total | 3125 Sqft |
| Size Total Text | 3125 Sqft |
Rooms
| Level | Type | Length | Width | Dimensions |
|---|---|---|---|---|
| Basement | Bedroom | 9 ft ,6 in | 10 ft ,3 in | 9 ft ,6 in x 10 ft ,3 in |
| Basement | Den | 10 ft ,3 in | 7 ft ,8 in | 10 ft ,3 in x 7 ft ,8 in |
| Basement | 3pc Bathroom | x x x | ||
| Basement | Other | 9 ft ,2 in | 12 ft ,9 in | 9 ft ,2 in x 12 ft ,9 in |
| Main Level | Kitchen | 10 ft | 11 ft ,8 in | 10 ft x 11 ft ,8 in |
| Main Level | Bedroom | 8 ft ,11 in | 9 ft ,9 in | 8 ft ,11 in x 9 ft ,9 in |
| Main Level | Bedroom | 8 ft ,11 in | 12 ft ,4 in | 8 ft ,11 in x 12 ft ,4 in |
| Main Level | 4pc Bathroom | x x x | ||
| Main Level | Living Room | 19 ft ,4 in | 9 ft ,11 in | 19 ft ,4 in x 9 ft ,11 in |
Contact Us
Contact us for more information

Aideen Zareh
Salesperson
https://www.homesregina.ca/
#706-2010 11th Ave
Regina, Saskatchewan S4P 0J3




