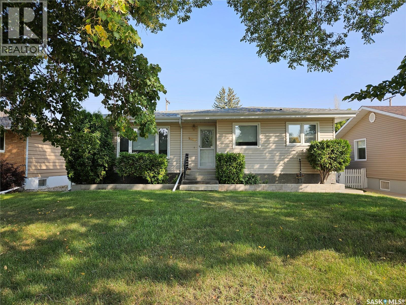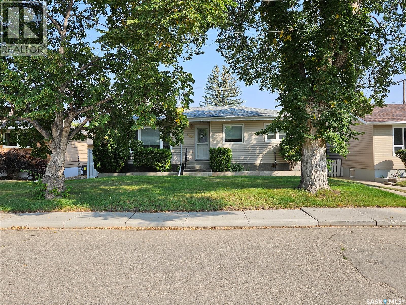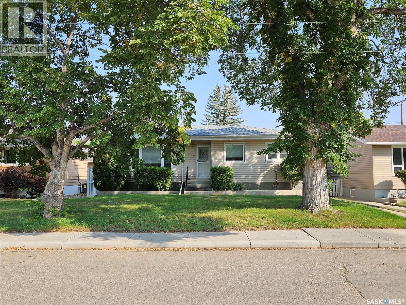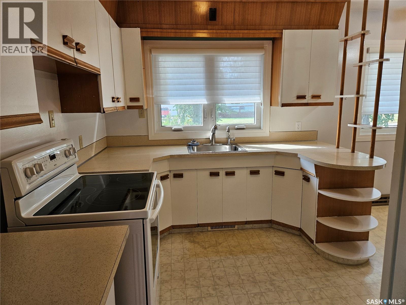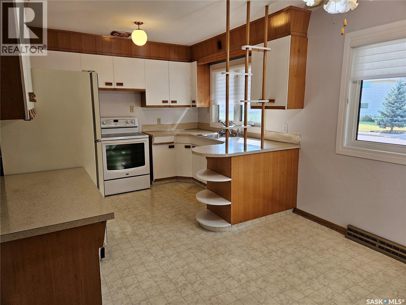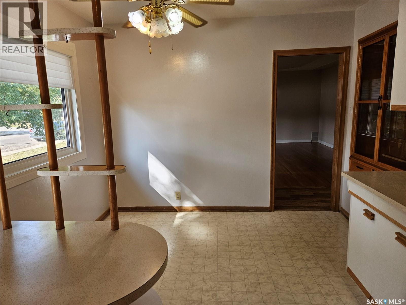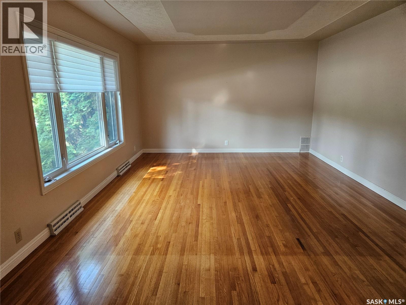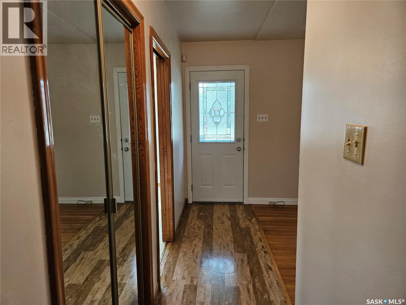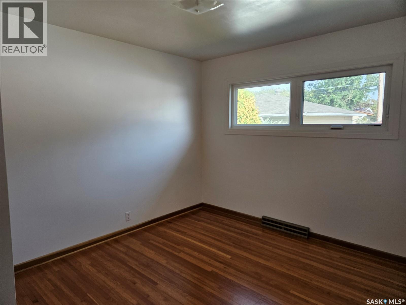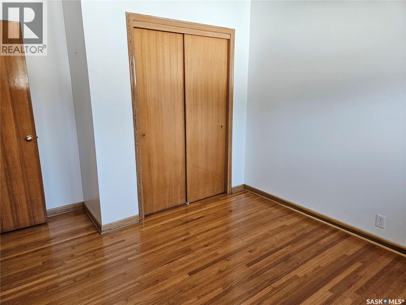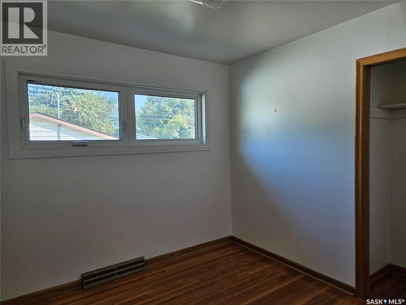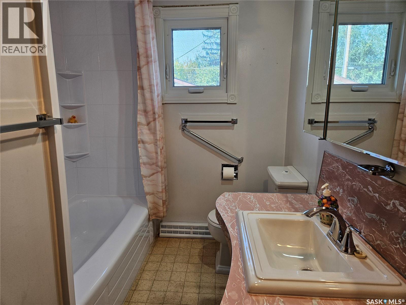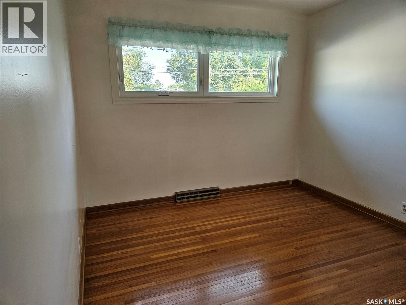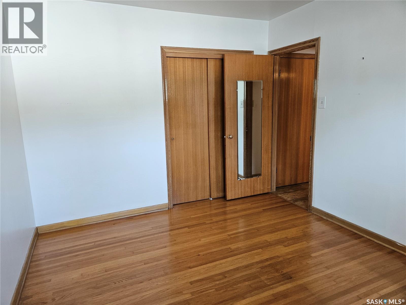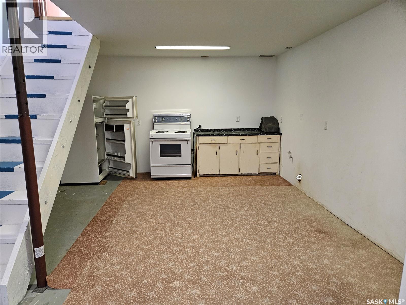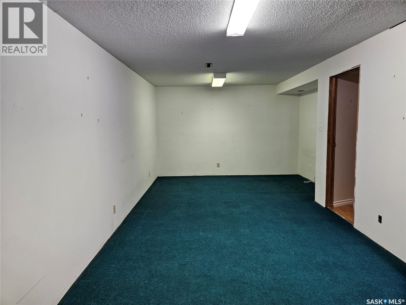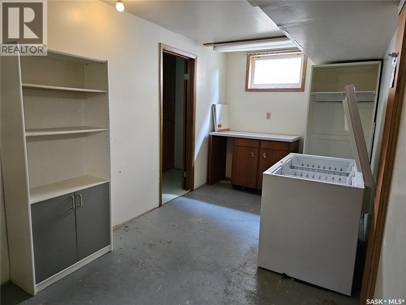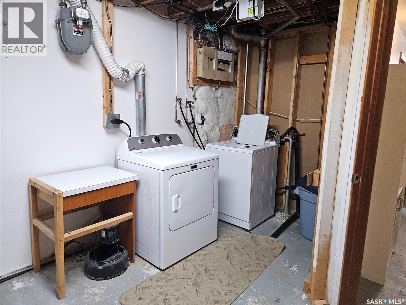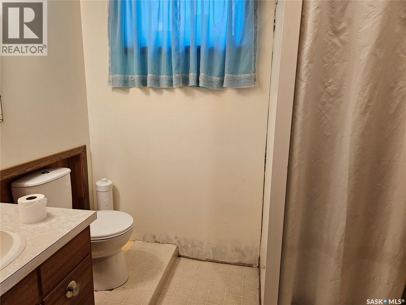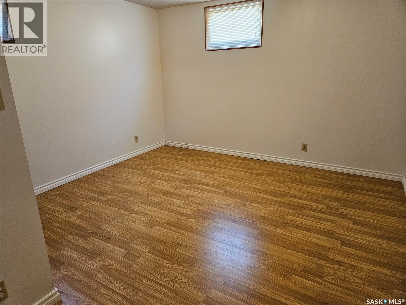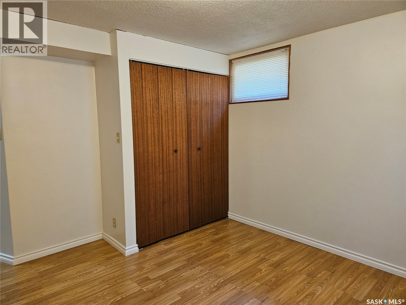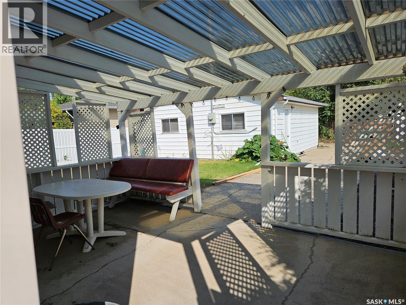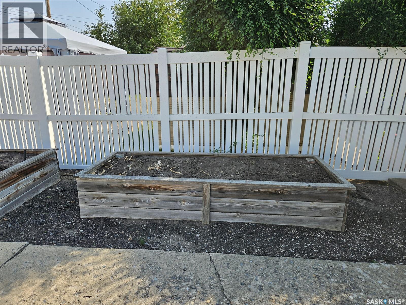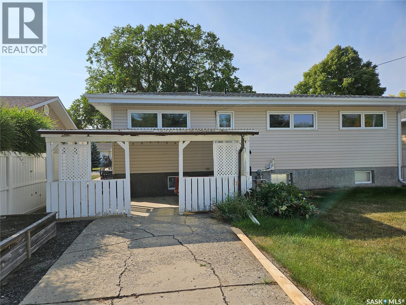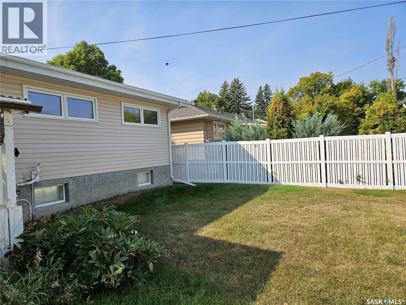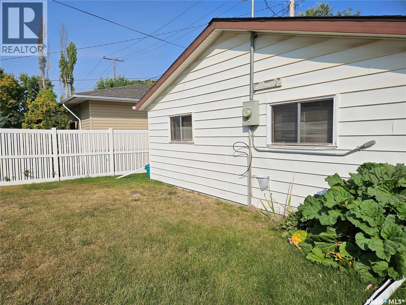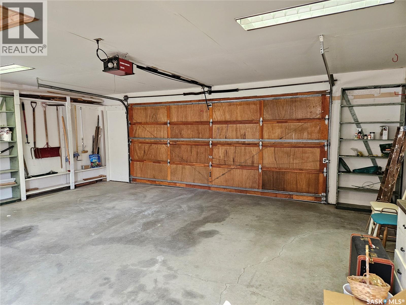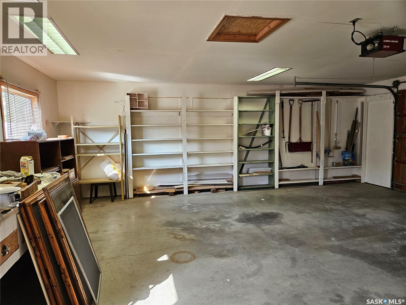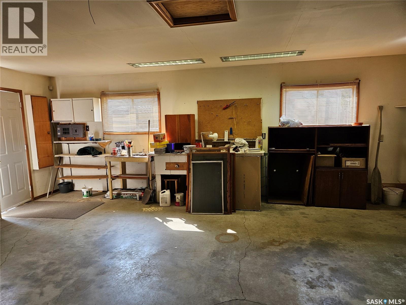1030 Henry Street Moose Jaw, Saskatchewan S6H 3H4
$299,900
Welcome to 1030 Henry St in the desirable Palliser area of Moose Jaw, close to schools and Kinsmen Sportsplex. This bungalow is a perfect fit for the first time buyers or growing families. The main floor has a great floor plan with a large living room with hardwood flooring, a spacious kitchen with ample cabinets and a dining area with built-in china cabinets. 3 good sized bedrooms also with hardwood floors and a large bath complete the main level. The lower level is well insulated with some development started for a possible basement suite or wet bar, family room, sizable bedroom as well as a 3 piece bath and plenty of storage, furnace is 3 yrs old. Double car garage, raised garden beds and covered patio in the backyard. This home uses its space very well. Main level windows are all triple panes with Hunter Douglas blinds in the kitchen and living room. Sewer line has been replaced. This yard has had the beautification award in 2021. Call your agent to view this gem! (id:41462)
Property Details
| MLS® Number | SK018029 |
| Property Type | Single Family |
| Neigbourhood | Palliser |
| Features | Treed, Rectangular |
| Structure | Patio(s) |
Building
| Bathroom Total | 2 |
| Bedrooms Total | 3 |
| Appliances | Washer, Refrigerator, Dryer, Freezer, Window Coverings, Garage Door Opener Remote(s), Stove |
| Architectural Style | Bungalow |
| Basement Development | Partially Finished |
| Basement Type | Full (partially Finished) |
| Constructed Date | 1959 |
| Cooling Type | Central Air Conditioning |
| Heating Fuel | Natural Gas |
| Heating Type | Forced Air |
| Stories Total | 1 |
| Size Interior | 1,065 Ft2 |
| Type | House |
Parking
| Detached Garage | |
| Gravel | |
| Parking Space(s) | 2 |
Land
| Acreage | No |
| Fence Type | Partially Fenced |
| Landscape Features | Lawn, Underground Sprinkler, Garden Area |
| Size Frontage | 50 Ft |
| Size Irregular | 5750.00 |
| Size Total | 5750 Sqft |
| Size Total Text | 5750 Sqft |
Rooms
| Level | Type | Length | Width | Dimensions |
|---|---|---|---|---|
| Basement | Kitchen/dining Room | 14 ft ,8 in | 13 ft ,8 in | 14 ft ,8 in x 13 ft ,8 in |
| Basement | Family Room | 21 ft ,7 in | 12 ft ,3 in | 21 ft ,7 in x 12 ft ,3 in |
| Basement | 3pc Bathroom | Measurements not available | ||
| Basement | Storage | 7 ft ,8 in | 17 ft ,1 in | 7 ft ,8 in x 17 ft ,1 in |
| Main Level | Kitchen | 8 ft ,8 in | 10 ft ,11 in | 8 ft ,8 in x 10 ft ,11 in |
| Main Level | Dining Room | 10 ft ,2 in | 8 ft ,1 in | 10 ft ,2 in x 8 ft ,1 in |
| Main Level | Living Room | 17 ft ,2 in | 13 ft ,2 in | 17 ft ,2 in x 13 ft ,2 in |
| Main Level | Primary Bedroom | 10 ft ,2 in | 12 ft ,8 in | 10 ft ,2 in x 12 ft ,8 in |
| Main Level | Bedroom | 9 ft ,1 in | 9 ft ,1 in | 9 ft ,1 in x 9 ft ,1 in |
| Main Level | Bedroom | 10 ft ,9 in | 10 ft ,2 in | 10 ft ,9 in x 10 ft ,2 in |
| Main Level | 4pc Bathroom | Measurements not available |
Contact Us
Contact us for more information
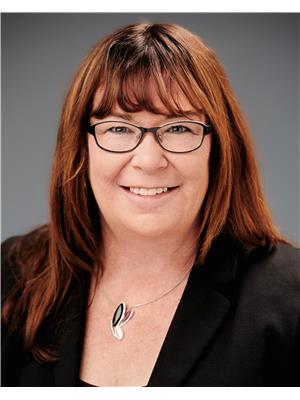
Laural Hunt
Salesperson
605a Main Street North
Moose Jaw, Saskatchewan S6H 0W6



