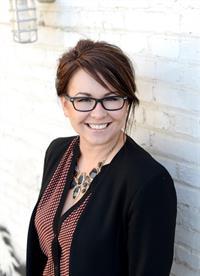1030 3rd Street Estevan, Saskatchewan S4A 0R5
$259,000
Welcome home! As soon as you enter the back door you are greeted with a spacious mud room with slat white wood ceiling and gorgeous feature wall. Just off of it you have your main floor 4 piece bathroom. The kitchen/dining room is next with a stunning design and an open concept style that is perfect for entertaining! The kitchen has ample cabinetry (with under cabinet and kick plate lighting), eat up island, huge pantry and dark Stainless steel appliances. From there you enter the spacious living room which has large windows which lets the light pour in. The second floor has a huge 3 piece bathroom with attached laundry room walk in closet. A spacious master bedroom with reading nook, and remaining two bedrooms. Bonus!!! HUGE 3 car detached garage with 3, 10' doors. So many updates and renovations have been done to this home including but not limited to: updated AC, furnace, water heater, panel, wiring, several water lines, added insulation, gas and power meters....... Call me today to take a look. You will not be disappointed. (id:41462)
Property Details
| MLS® Number | SK010577 |
| Property Type | Single Family |
| Neigbourhood | Central EV |
| Features | Rectangular |
Building
| Bathroom Total | 2 |
| Bedrooms Total | 2 |
| Appliances | Washer, Refrigerator, Dishwasher, Dryer, Microwave, Window Coverings, Garage Door Opener Remote(s), Stove |
| Architectural Style | 2 Level |
| Basement Development | Unfinished |
| Basement Type | Partial (unfinished) |
| Constructed Date | 1905 |
| Cooling Type | Central Air Conditioning |
| Heating Fuel | Natural Gas |
| Heating Type | Forced Air |
| Stories Total | 2 |
| Size Interior | 1,836 Ft2 |
| Type | House |
Parking
| Detached Garage | |
| Gravel | |
| Parking Space(s) | 5 |
Land
| Acreage | No |
| Landscape Features | Lawn, Garden Area |
| Size Frontage | 50 Ft |
| Size Irregular | 5994.00 |
| Size Total | 5994 Sqft |
| Size Total Text | 5994 Sqft |
Rooms
| Level | Type | Length | Width | Dimensions |
|---|---|---|---|---|
| Second Level | 3pc Bathroom | 10'8" x 8'9" | ||
| Second Level | Laundry Room | 11'4" x 8' | ||
| Second Level | Bedroom | 14'2" x 10'8" | ||
| Second Level | Bedroom | 11'10" x 11'4" | ||
| Second Level | Office | 11'10" x 7'9" | ||
| Main Level | 4pc Bathroom | 7'3" x 5'10" | ||
| Main Level | Enclosed Porch | 11'5" x 8'2" | ||
| Main Level | Kitchen | 14'2" x 13'6" | ||
| Main Level | Dining Room | 9'1" x 13'6" | ||
| Main Level | Living Room | 13'4" x 15'3" |
Contact Us
Contact us for more information

Kristen Ohandley
Salesperson
https://www.royallepagedreamrealty.ca/
725 4th St
Estevan, Saskatchewan S4A 0V6





















































