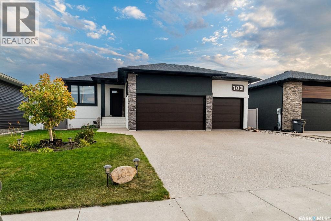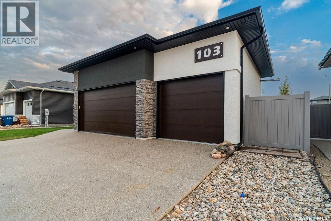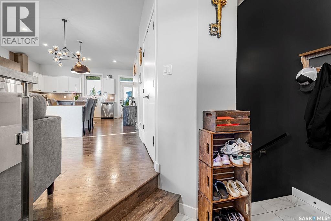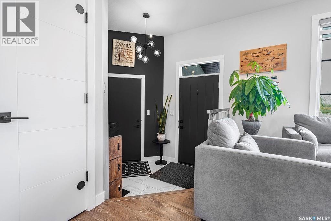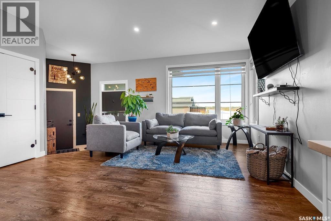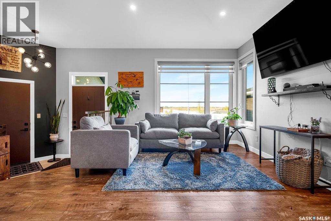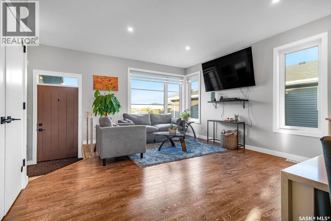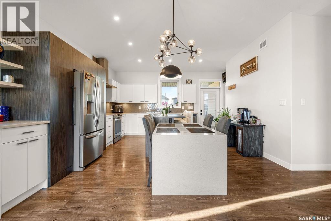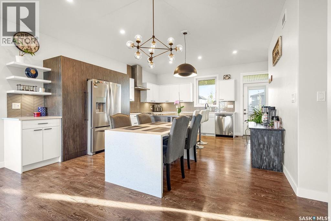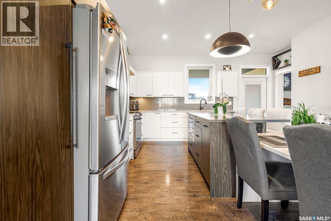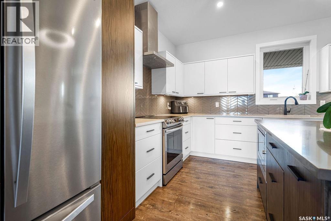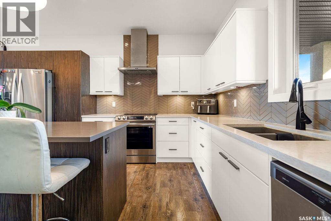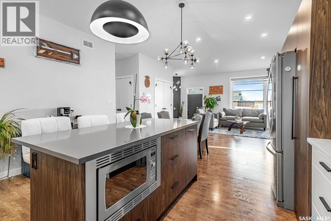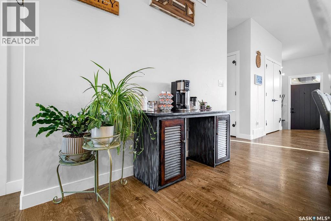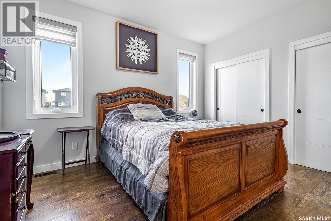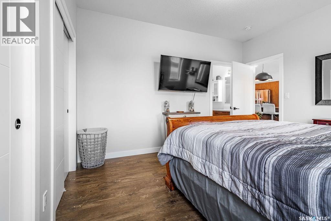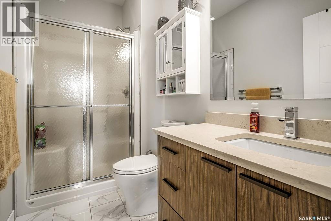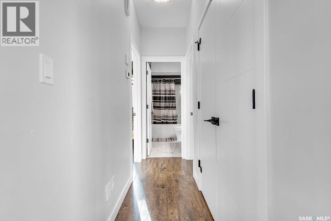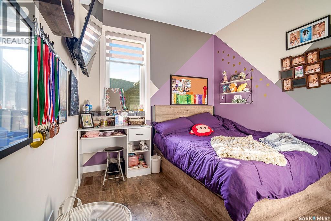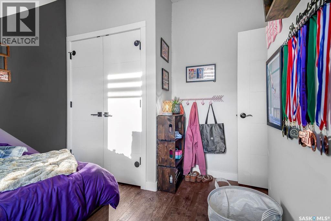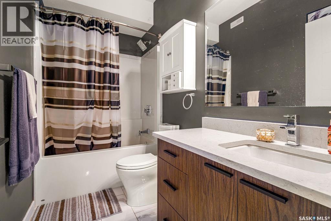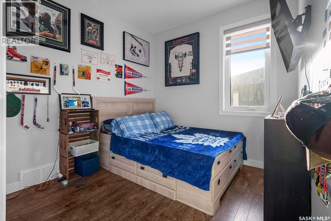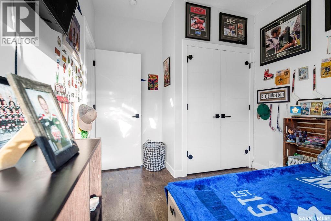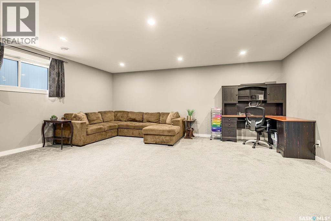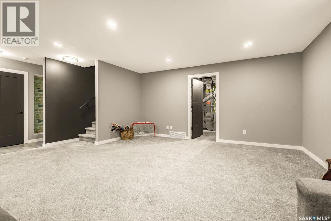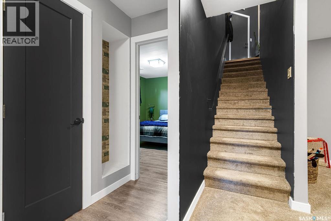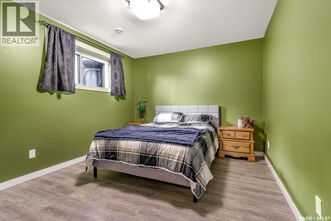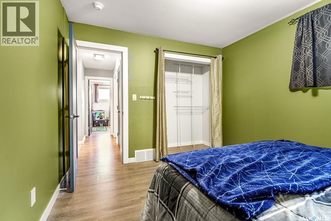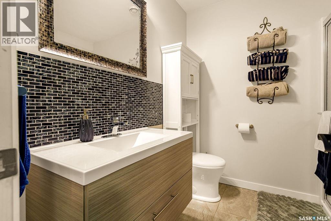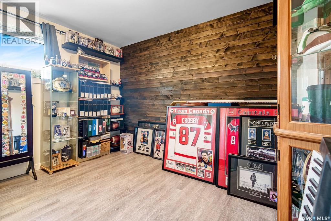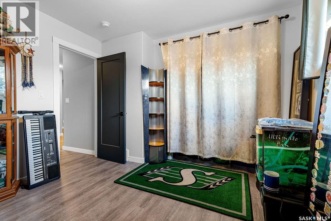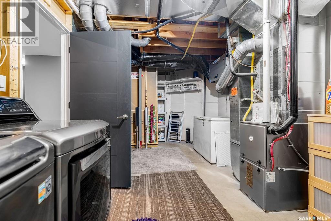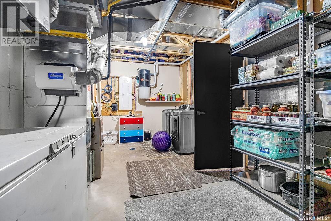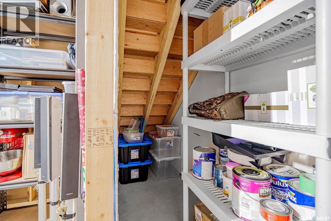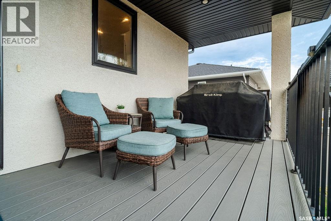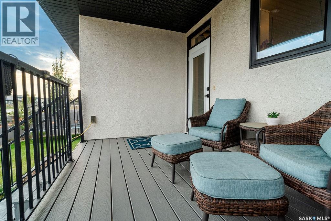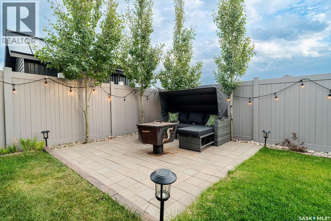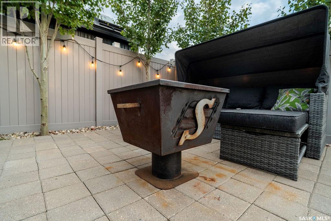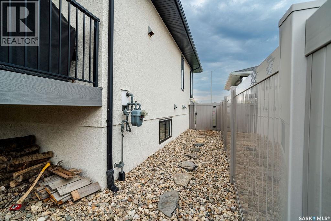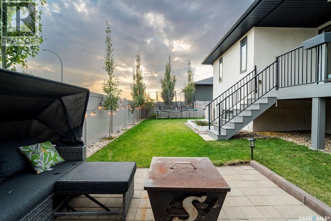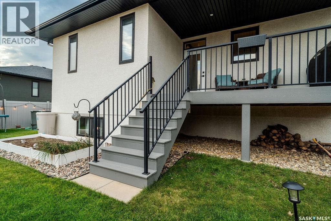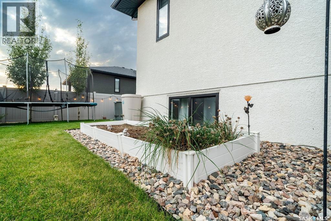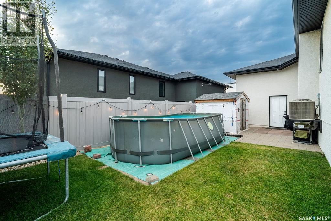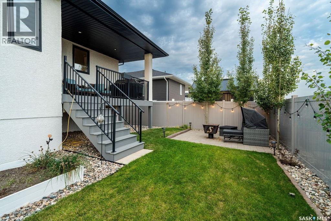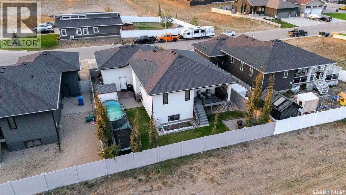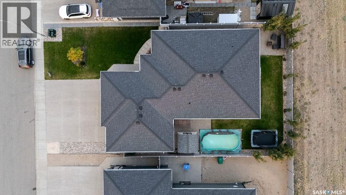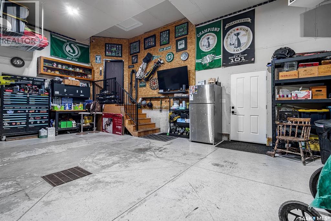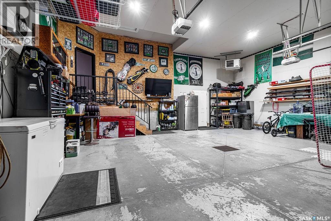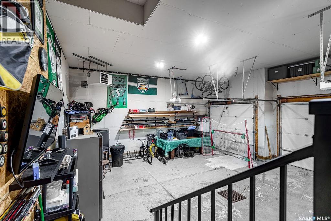103 Vestor Drive Pilot Butte, Saskatchewan S0G 3Z0
$599,900
Welcome to this impressive raised bungalow in the family-oriented community of Pilot Butte, offering the perfect mix of modern style, comfort, and functionality. This move-in-ready home features 5 spacious bedrooms, including 3 on the main floor with a private primary suite complete with a 3-piece ensuite, while the main level also includes a 4-piece bath and the fully finished basement adds 2 additional bedrooms along with its own 3-piece bathroom. The open-concept main floor showcases vaulted ceilings, oversized windows, and an abundance of natural light that creates a bright and inviting atmosphere, with a seamless flow from the living room into a dream chef’s kitchen featuring a one-of-a-kind stone island, high-end finishes, and premium appliances. The basement offers a large family room that can be customized into a home theatre, games area, or gym, while outside you’ll find a beautifully landscaped backyard designed for both relaxation and entertaining with a deck, cozy firepit area, and a pool along the side of the home. Completing the property is an attached triple-car garage that is fully insulated and heated, perfect for vehicles, storage, or a workshop, and every detail throughout the home has been thoughtfully designed to maximize space, style, and livability, making this a truly exceptional place to put down roots. As per the Seller’s direction, all offers will be presented on 09/29/2025 5:00PM. (id:41462)
Property Details
| MLS® Number | SK019115 |
| Property Type | Single Family |
| Features | Treed, Rectangular, Sump Pump |
| Pool Type | Pool |
| Structure | Deck, Patio(s) |
Building
| Bathroom Total | 3 |
| Bedrooms Total | 5 |
| Appliances | Washer, Refrigerator, Dishwasher, Dryer, Microwave, Humidifier, Window Coverings, Garage Door Opener Remote(s), Hood Fan, Storage Shed, Stove |
| Architectural Style | Raised Bungalow |
| Basement Development | Finished |
| Basement Type | Full (finished) |
| Constructed Date | 2017 |
| Cooling Type | Central Air Conditioning, Air Exchanger |
| Heating Fuel | Natural Gas |
| Heating Type | Forced Air |
| Stories Total | 1 |
| Size Interior | 1,180 Ft2 |
| Type | House |
Parking
| Attached Garage | |
| Heated Garage | |
| Parking Space(s) | 5 |
Land
| Acreage | No |
| Fence Type | Fence |
| Landscape Features | Lawn, Garden Area |
| Size Irregular | 6313.00 |
| Size Total | 6313 Sqft |
| Size Total Text | 6313 Sqft |
Rooms
| Level | Type | Length | Width | Dimensions |
|---|---|---|---|---|
| Basement | Bedroom | 15 ft ,1 in | 12 ft ,4 in | 15 ft ,1 in x 12 ft ,4 in |
| Basement | Bedroom | 13 ft ,1 in | 14 ft | 13 ft ,1 in x 14 ft |
| Basement | Living Room | 24 ft ,3 in | 23 ft ,6 in | 24 ft ,3 in x 23 ft ,6 in |
| Basement | 3pc Bathroom | Measurements not available | ||
| Basement | Laundry Room | 23 ft ,7 in | 12 ft ,1 in | 23 ft ,7 in x 12 ft ,1 in |
| Main Level | Living Room | 17 ft ,3 in | 17 ft ,5 in | 17 ft ,3 in x 17 ft ,5 in |
| Main Level | Dining Room | 7 ft | 17 ft ,5 in | 7 ft x 17 ft ,5 in |
| Main Level | Kitchen | 13 ft ,4 in | 17 ft ,5 in | 13 ft ,4 in x 17 ft ,5 in |
| Main Level | Primary Bedroom | 14 ft | 15 ft ,6 in | 14 ft x 15 ft ,6 in |
| Main Level | 3pc Ensuite Bath | Measurements not available | ||
| Main Level | Bedroom | 13 ft ,5 in | 10 ft ,5 in | 13 ft ,5 in x 10 ft ,5 in |
| Main Level | Bedroom | 13 ft ,6 in | 10 ft ,5 in | 13 ft ,6 in x 10 ft ,5 in |
| Main Level | 4pc Bathroom | Measurements not available | ||
| Main Level | Other | 7 ft ,6 in | 10 ft ,4 in | 7 ft ,6 in x 10 ft ,4 in |
Contact Us
Contact us for more information
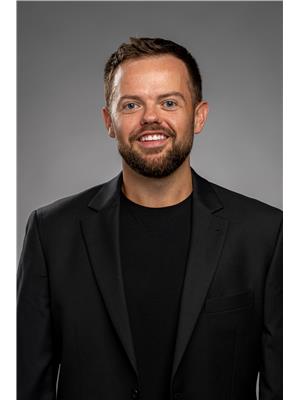
Dillon Wallin
Salesperson
1450 Hamilton Street
Regina, Saskatchewan S4R 8R3



