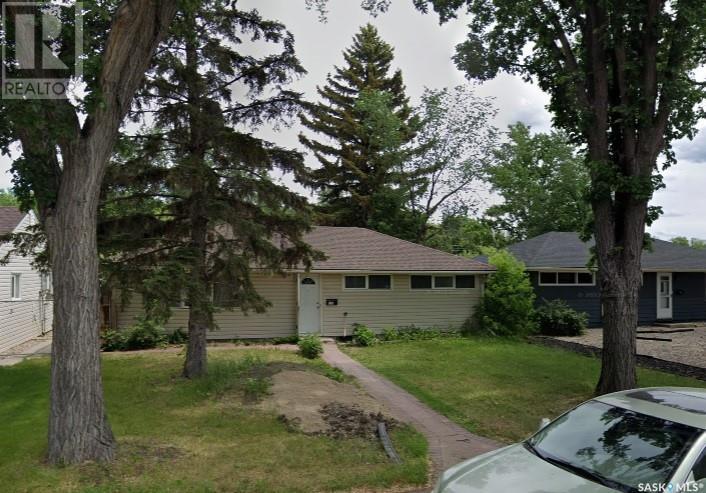103 Robinson Crescent Regina, Saskatchewan S4R 3R1
$189,000
Welcome to 103 Robinson Crescent. A wonderful 3 bed, 1 bath bungalow in quiet Coronation Park. The Living Room shines with the warm sun as you look out onto the quiet crescent road on which you live. The open flow from Living Room to Dining Room brings easy access from watching TV to a sit-down dinner. The carpeted, spacious Primary Bedroom does have a fireplace in it, but it needs TLC to work again. The other two bedrooms are comfy and get good light. The kitchen has all the space you need to cook your favorite meals. It sits on a 6,250 square foot lot, so there is lots of personal space for you to relax, garden, play, and just appreciate your own, little world away from the bustling life we mostly all live. Six years ago, owner installed a new roof. Seller also installed a new furnace, new electrical system, and some windows were changed. Steps from green space and a school, it is easy to go out and play and get home in time for dinner. Baptist and Pentecostal churches are a few blocks away as well. Really quiet area tucked in between Argyle and Albert Streets, but that does not stop you from quick access to these major road arteries for all your traveling and shopping needs. Some shops are really close by as well. So, if you enjoy such activities, you are only a hop, skip, and jump away from all that fun and enjoyment. Book a showing today!! (id:41462)
Property Details
| MLS® Number | SK010945 |
| Property Type | Single Family |
| Neigbourhood | Coronation Park |
| Features | Lane, Rectangular |
Building
| Bathroom Total | 1 |
| Bedrooms Total | 3 |
| Appliances | Washer, Refrigerator, Dryer, Microwave, Stove |
| Architectural Style | Bungalow |
| Constructed Date | 1957 |
| Cooling Type | Central Air Conditioning |
| Fireplace Fuel | Unknown,wood |
| Fireplace Present | Yes |
| Fireplace Type | Rough In,conventional |
| Heating Fuel | Natural Gas |
| Heating Type | Forced Air |
| Stories Total | 1 |
| Size Interior | 1,274 Ft2 |
| Type | House |
Parking
| Detached Garage | |
| Parking Space(s) | 1 |
Land
| Acreage | No |
| Fence Type | Partially Fenced |
| Landscape Features | Lawn |
| Size Frontage | 50 Ft |
| Size Irregular | 6250.00 |
| Size Total | 6250 Sqft |
| Size Total Text | 6250 Sqft |
Rooms
| Level | Type | Length | Width | Dimensions |
|---|---|---|---|---|
| Main Level | Living Room | 21 ft ,7 in | Measurements not available x 21 ft ,7 in | |
| Main Level | Dining Room | Measurements not available | ||
| Main Level | Kitchen | Measurements not available | ||
| Main Level | Other | Measurements not available | ||
| Main Level | Bedroom | 9 ft ,5 in | Measurements not available x 9 ft ,5 in | |
| Main Level | Bedroom | Measurements not available | ||
| Main Level | Primary Bedroom | 10 ft ,2 in | Measurements not available x 10 ft ,2 in | |
| Main Level | 4pc Bathroom | 8 ft ,4 in | 8 ft ,4 in x Measurements not available |
Contact Us
Contact us for more information

Callan David
Salesperson
https://www.flatlandsteam.com/
200-1965 Broad Street
Regina, Saskatchewan S4P 1Y1





