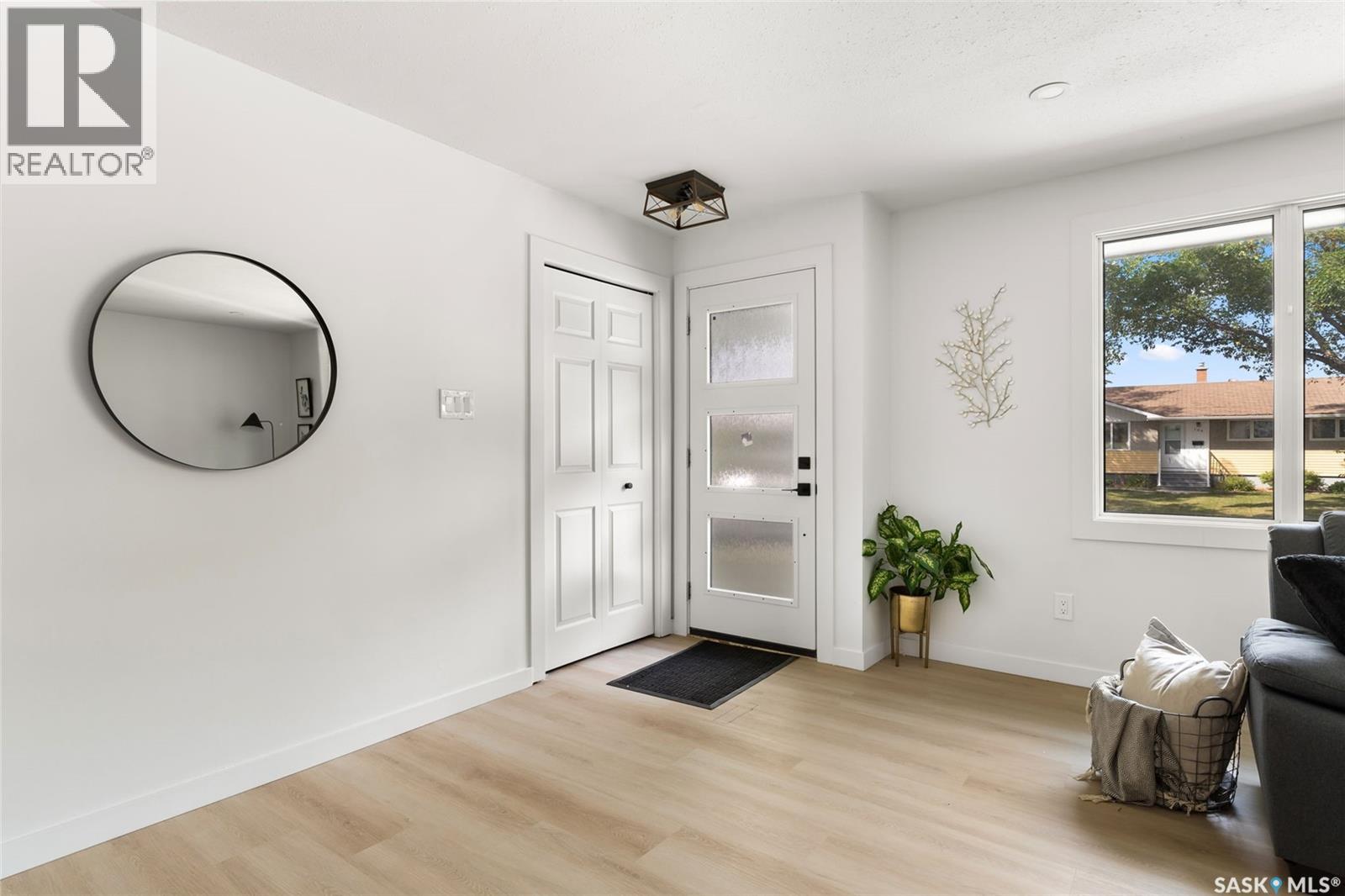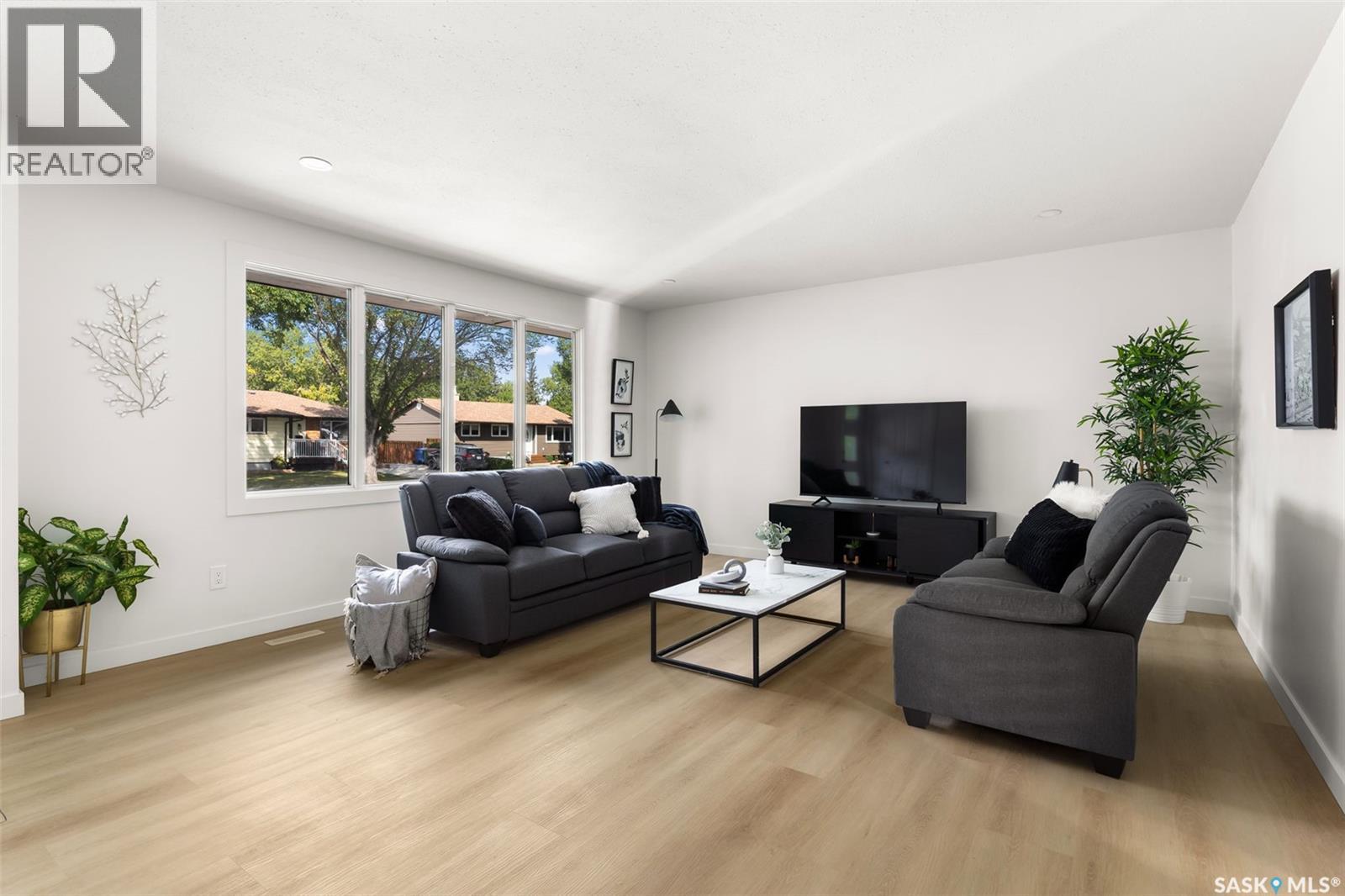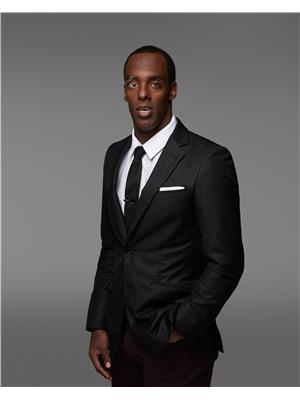103 Elmview Road Regina, Saskatchewan S4R 0B5
$389,900
Welcome to 103 Elmview Road, a fully renovated bungalow in Regina’s family-friendly Uplands neighbourhood. Offering 1,144 sq. ft. of modern living space, this home has been thoughtfully updated from top to bottom with fresh finishes, stylish design, and a practical layout. The bright, open living room sets the tone with new vinyl plank flooring, large windows that flood the space with natural light, and a clean neutral palette ready to suit any décor style. The adjoining dining area flows seamlessly into the stunning kitchen, where crisp white cabinetry, sleek subway tile backsplash, quartz counters, and stainless steel appliances create the perfect backdrop for cooking and entertaining. Three comfortable main floor bedrooms share a beautifully redone 4-piece bathroom, featuring a double vanity, modern black fixtures, and full tiled tub surround. The lower level is just as impressive—completely finished with new carpet, pot lighting, and endless flexibility. A massive 12’ x 36’ recreation room is ideal for family movie nights, kids’ play space, or a home gym, while the basement also includes a dedicated office, a fourth bedroom, and another stylish 4-piece bathroom. Set on a spacious 6,158 sq. ft. lot, the property provides ample outdoor living with a covered back deck, mature trees, and space to garden or play. Parking is generous, with room for up to five vehicles including a single detached gargae. Blending mid-century charm with a contemporary full renovation, 103 Elmview Road delivers a true move-in-ready experience in a quiet, convenient location near parks, schools, and north-end amenities! As per the Seller’s direction, all offers will be presented on 09/06/2025 12:12AM. (id:41462)
Open House
This property has open houses!
11:00 am
Ends at:12:30 pm
3:00 pm
Ends at:4:00 pm
Property Details
| MLS® Number | SK017296 |
| Property Type | Single Family |
| Neigbourhood | Uplands |
| Structure | Deck |
Building
| Bathroom Total | 2 |
| Bedrooms Total | 4 |
| Appliances | Washer, Refrigerator, Dishwasher, Dryer, Microwave, Storage Shed, Stove |
| Architectural Style | Bungalow |
| Basement Development | Finished |
| Basement Type | Full (finished) |
| Constructed Date | 1965 |
| Heating Fuel | Natural Gas |
| Heating Type | Forced Air |
| Stories Total | 1 |
| Size Interior | 1,144 Ft2 |
| Type | House |
Parking
| Detached Garage | |
| Parking Space(s) | 5 |
Land
| Acreage | No |
| Fence Type | Fence |
| Landscape Features | Lawn |
| Size Irregular | 6158.00 |
| Size Total | 6158 Sqft |
| Size Total Text | 6158 Sqft |
Rooms
| Level | Type | Length | Width | Dimensions |
|---|---|---|---|---|
| Basement | 4pc Bathroom | Measurements not available | ||
| Basement | Office | 8 ft | 9 ft | 8 ft x 9 ft |
| Basement | Other | 36 ft | 12 ft | 36 ft x 12 ft |
| Basement | Bedroom | 10 ft | 12 ft | 10 ft x 12 ft |
| Main Level | Living Room | 19 ft | 14 ft | 19 ft x 14 ft |
| Main Level | Kitchen | 15 ft | 8 ft | 15 ft x 8 ft |
| Main Level | Dining Room | 11 ft | 8 ft | 11 ft x 8 ft |
| Main Level | 4pc Bathroom | Measurements not available | ||
| Main Level | Primary Bedroom | 13 ft | 11 ft | 13 ft x 11 ft |
| Main Level | Bedroom | 8 ft | 10 ft | 8 ft x 10 ft |
| Main Level | Bedroom | 8 ft | 10 ft | 8 ft x 10 ft |
Contact Us
Contact us for more information

Aideen Zareh
Salesperson
https://www.homesregina.ca/
#706-2010 11th Ave
Regina, Saskatchewan S4P 0J3

































