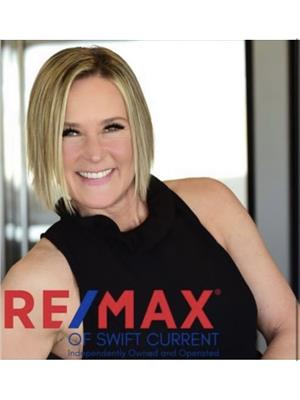103 6th Avenue Ne Swift Current, Saskatchewan S9H 2L9
$213,000
Updated exterior, updated interior, updated plumbing, updated electrical and updated mechanical! This home may have been built in 1920 but it's modern, move in ready and the foundation walls appear to be newer than 1920. There is also room left to add your personal touches in the basement. All improvements were done within the past 5 years. There is bamboo hardwood on the main floor, under the vinyl plank, if you prefer. Both main floor bedrooms have large closets, for the age of the house, and the two porches leave lots of storage room. There is storage under the rear entrance but it has been closed off with the wall paneling, there is electricity in the 3 sided carport and a brand new water heater. This is a must see. (id:41462)
Property Details
| MLS® Number | SK013685 |
| Property Type | Single Family |
| Neigbourhood | North East |
| Features | Treed, Corner Site |
| Structure | Deck |
Building
| Bathroom Total | 1 |
| Bedrooms Total | 3 |
| Appliances | Washer, Refrigerator, Dryer, Microwave, Alarm System, Window Coverings, Stove |
| Architectural Style | Bungalow |
| Basement Development | Partially Finished |
| Basement Type | Partial (partially Finished) |
| Constructed Date | 1920 |
| Cooling Type | Central Air Conditioning |
| Fire Protection | Alarm System |
| Fireplace Fuel | Gas |
| Fireplace Present | Yes |
| Fireplace Type | Conventional |
| Heating Fuel | Natural Gas |
| Heating Type | Forced Air |
| Stories Total | 1 |
| Size Interior | 1,020 Ft2 |
| Type | House |
Parking
| Carport | |
| None | |
| Parking Space(s) | 4 |
Land
| Acreage | No |
| Fence Type | Partially Fenced |
| Landscape Features | Lawn |
| Size Frontage | 50 Ft |
| Size Irregular | 5770.00 |
| Size Total | 5770 Sqft |
| Size Total Text | 5770 Sqft |
Rooms
| Level | Type | Length | Width | Dimensions |
|---|---|---|---|---|
| Basement | Other | 10'8" x 10'6" | ||
| Basement | Bedroom | 12'3" x 22'2" | ||
| Main Level | Kitchen | 14'6" x 10'1" | ||
| Main Level | Living Room | 19'11" x 12'2" | ||
| Main Level | Enclosed Porch | 6'8" x 7'3" | ||
| Main Level | Bedroom | 10' x 10'5" | ||
| Main Level | Primary Bedroom | 10'11" x 10'6" | ||
| Main Level | 4pc Bathroom | 7'2" x 6'9" | ||
| Main Level | Laundry Room | 4'4" x 10'5" | ||
| Main Level | Foyer | 9'3" x 5'6" |
Contact Us
Contact us for more information

Bonnie Heinrichs Munro
Salesperson
236 1st Ave Nw
Swift Current, Saskatchewan S9H 0M9
(306) 778-3933
(306) 773-0859
https://remaxofswiftcurrent.com/

































