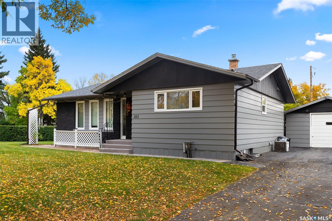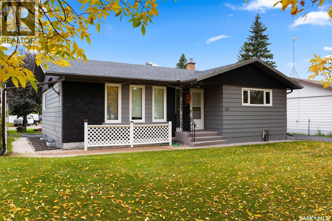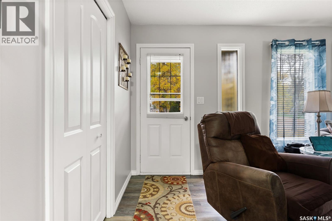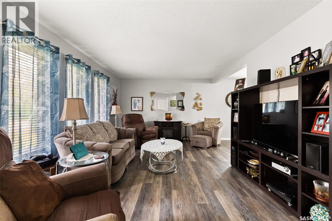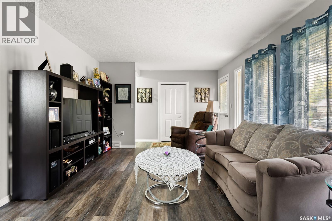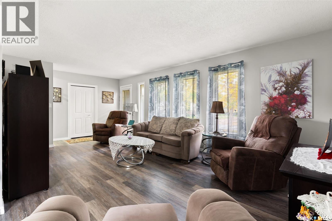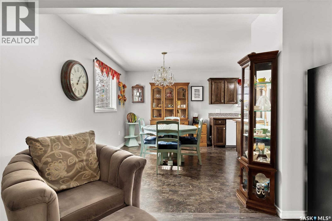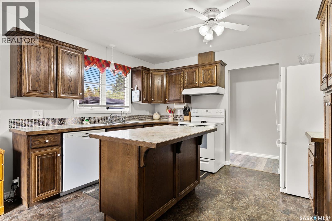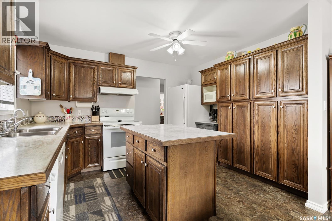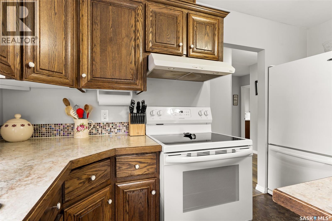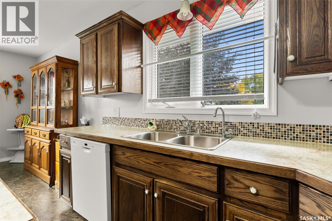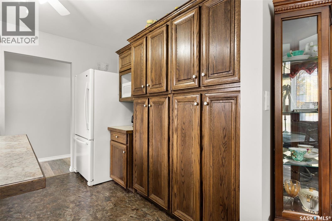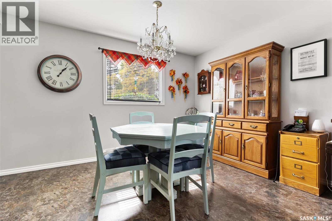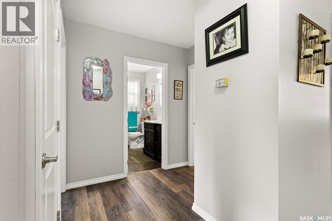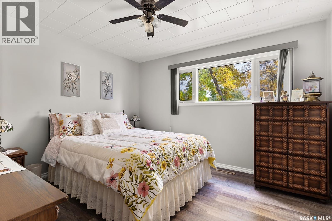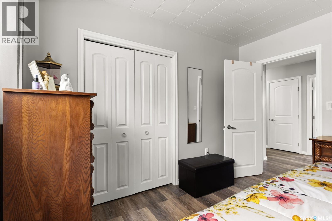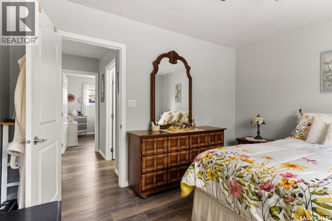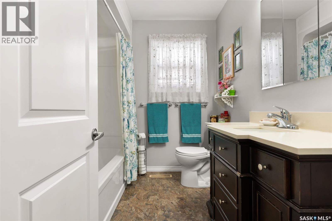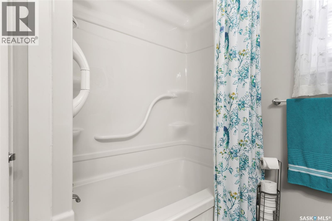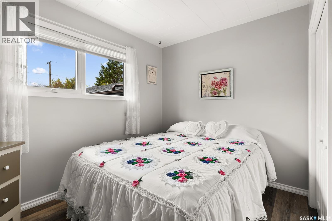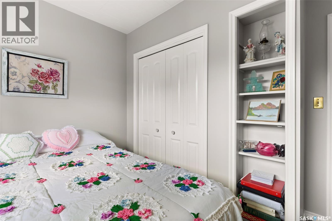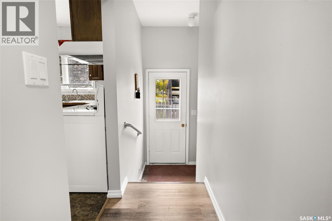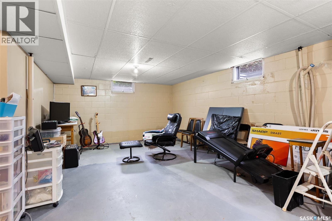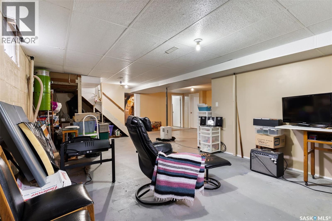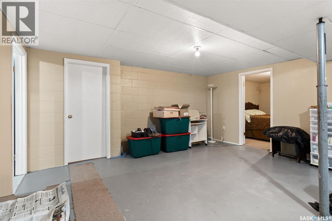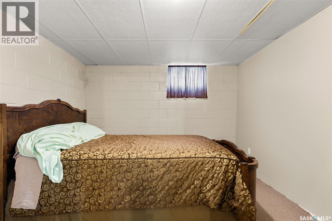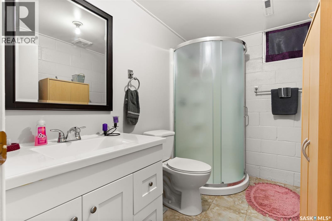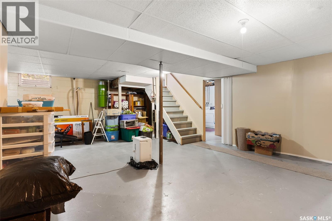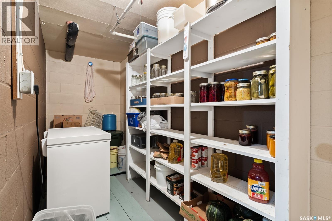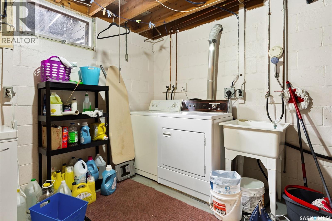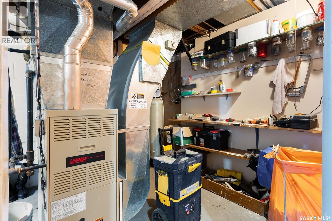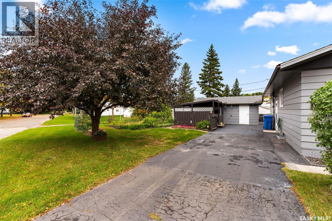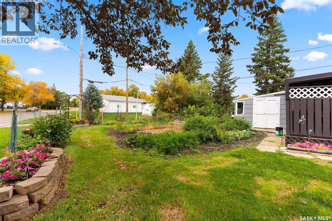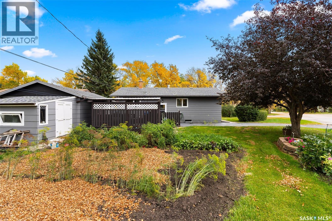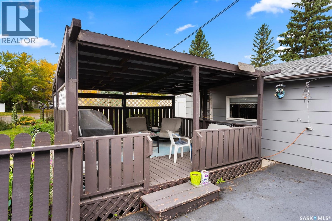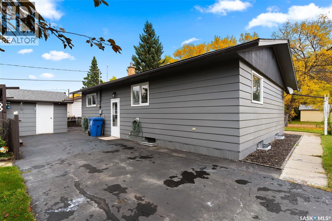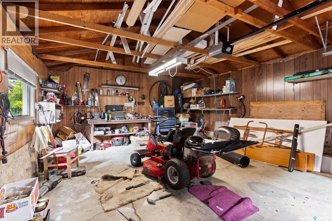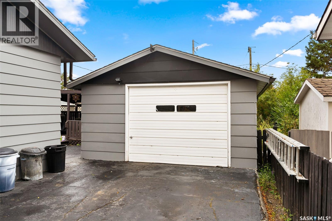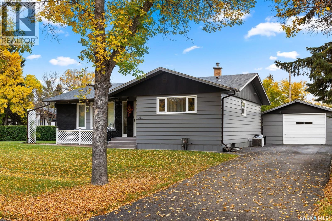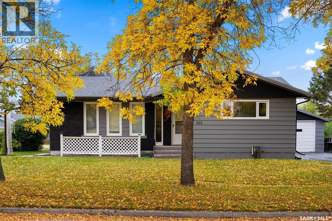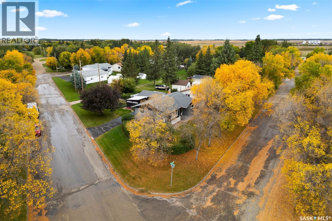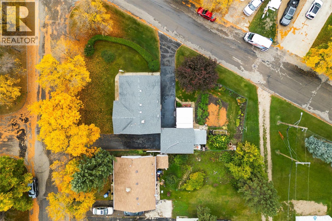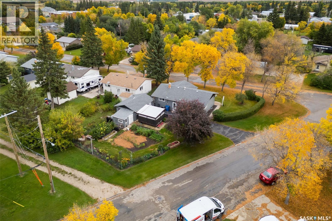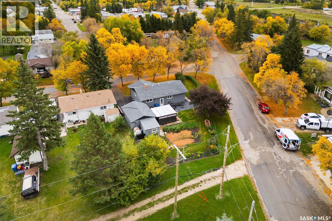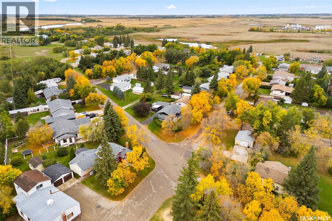103 2nd Street Nw Ituna, Saskatchewan S0A 1N0
$127,500
Welcome to 103 2nd St NW in the friendly community of Ituna! This 1,050 sq ft bungalow sits on a large corner lot and has been nicely updated and meticulously cared for, offering a move-in ready opportunity. From the moment you pull up, you’ll notice the inviting curb appeal with newer shingles and painted brick/siding exterior. Inside, new vinyl plank flooring guides you through the bright and spacious living room, highlighted by large updated windows that fill the home with natural light. The living room flows seamlessly into the designated dining area, perfect for family meals and gatherings. Just off the dining space is the beautiful kitchen, designed with functionality in mind—featuring an abundance of cabinetry and a convenient eat-up island. All appliances included! Down the hall, you’ll find a full 4-piece bathroom, a comfortable spare bedroom, and a generous primary bedroom. The partially finished basement adds even more living space with a 3-piece bathroom, a den (with a window—ideal to convert into a 3rd bedroom), a large recreation area, storage room, and laundry/utility room. The water heater and softener have also been updated in recent years for peace of mind. Outside, the property is just as impressive with two driveways providing ample parking or RV space, a covered deck area to enjoy the outdoors, front yard irrigation and a beautiful garden to make your own. A single detached garage completes the outdoor space. This is truly an incredible property for under $130,000! Don’t miss your chance—book your private viewing today. (id:41462)
Property Details
| MLS® Number | SK018838 |
| Property Type | Single Family |
| Features | Treed, Corner Site, Sump Pump |
| Structure | Deck |
Building
| Bathroom Total | 2 |
| Bedrooms Total | 2 |
| Appliances | Washer, Refrigerator, Dishwasher, Dryer, Microwave, Window Coverings, Garage Door Opener Remote(s), Hood Fan, Storage Shed, Stove |
| Architectural Style | Bungalow |
| Basement Development | Partially Finished |
| Basement Type | Full (partially Finished) |
| Constructed Date | 1966 |
| Cooling Type | Central Air Conditioning |
| Heating Fuel | Natural Gas |
| Heating Type | Forced Air |
| Stories Total | 1 |
| Size Interior | 1,050 Ft2 |
| Type | House |
Parking
| Detached Garage | |
| R V | |
| Parking Space(s) | 5 |
Land
| Acreage | No |
| Fence Type | Partially Fenced |
| Landscape Features | Lawn, Underground Sprinkler, Garden Area |
| Size Irregular | 0.20 |
| Size Total | 0.2 Ac |
| Size Total Text | 0.2 Ac |
Rooms
| Level | Type | Length | Width | Dimensions |
|---|---|---|---|---|
| Basement | 3pc Bathroom | - x - | ||
| Basement | Den | 10'11 x 10'9 | ||
| Basement | Family Room | 22'5 x 13'1 | ||
| Basement | Laundry Room | - x - | ||
| Basement | Other | 15'8 x 11'3 | ||
| Basement | Storage | - x - | ||
| Main Level | Living Room | 19' x 12' | ||
| Main Level | Dining Room | 12' x 8'11 | ||
| Main Level | Kitchen | 12'3 x 9'11 | ||
| Main Level | Bedroom | 10'11 x 7'11 | ||
| Main Level | Primary Bedroom | 12'2 x 11'1 | ||
| Main Level | 4pc Bathroom | - x - |
Contact Us
Contact us for more information

Brandon Kayter
Salesperson
https://www.youtube.com/embed/uHL5vlP1Ax0
https://www.facebook.com/brandon.kayter.realtor
https://www.instagram.com/brandonkayter/
#706-2010 11th Ave
Regina, Saskatchewan S4P 0J3



