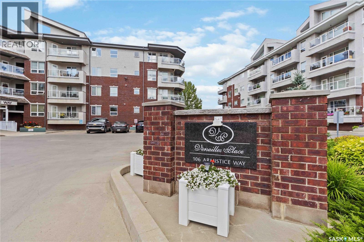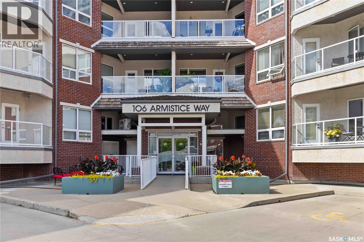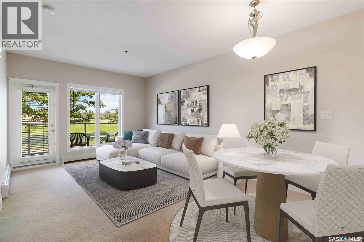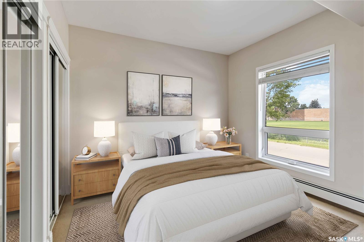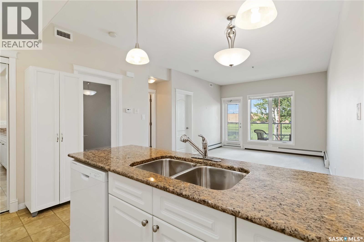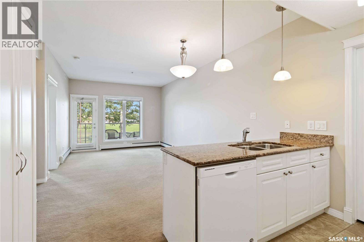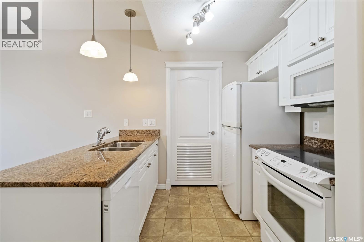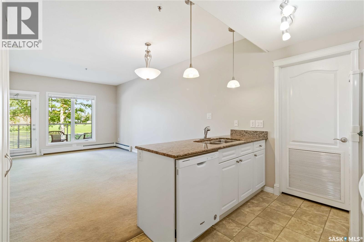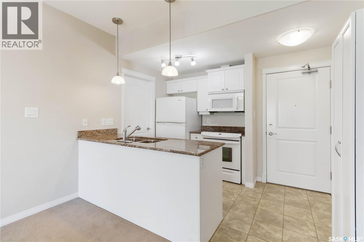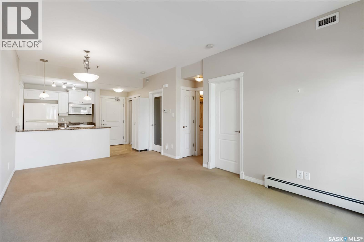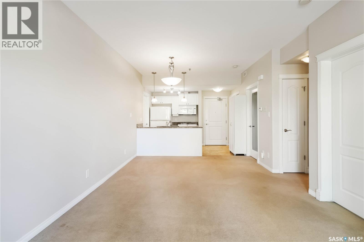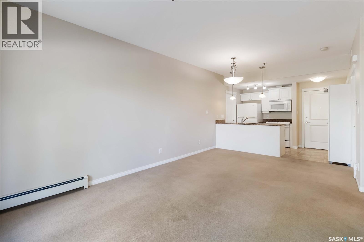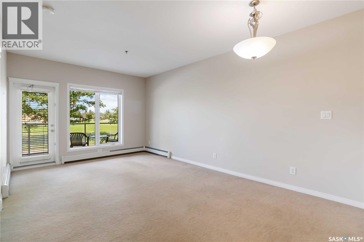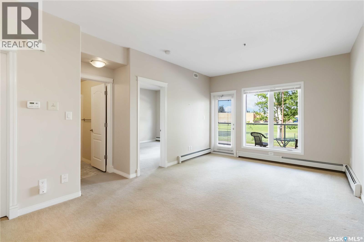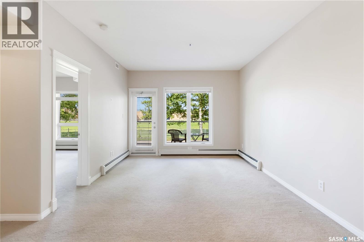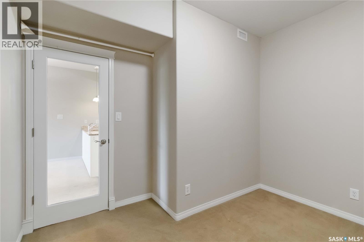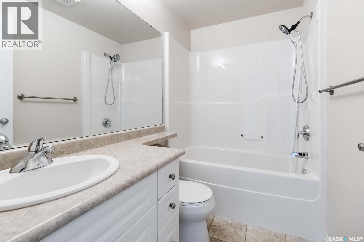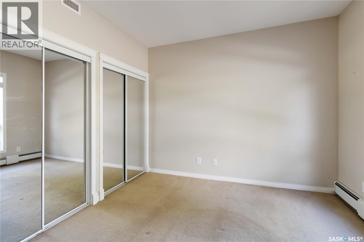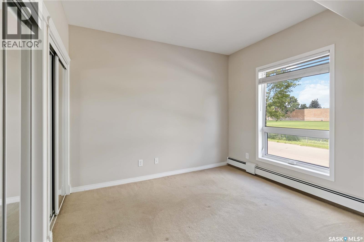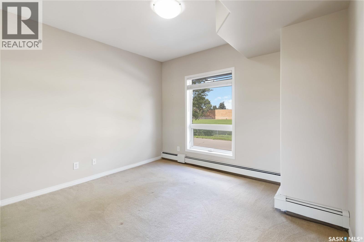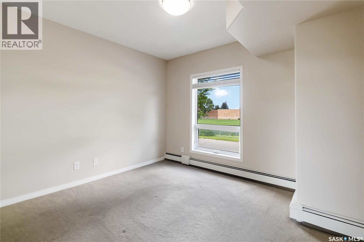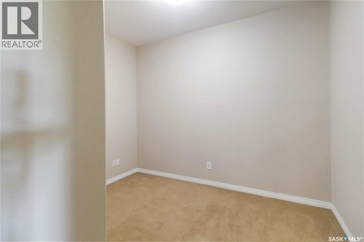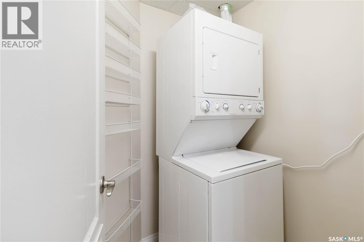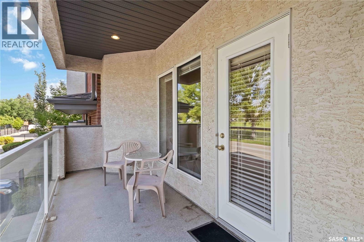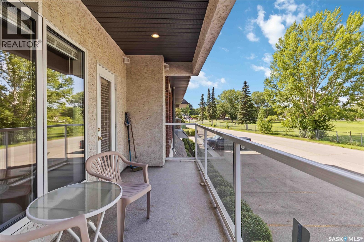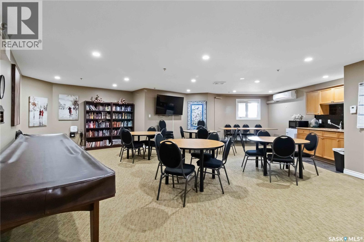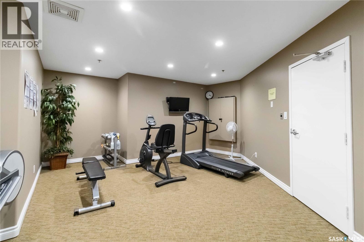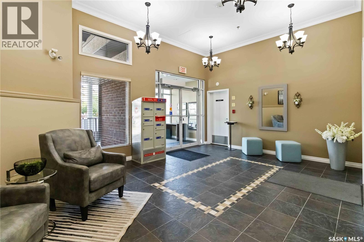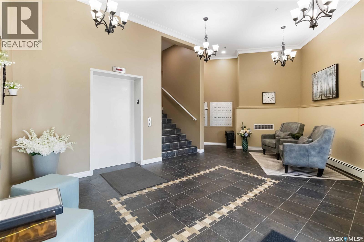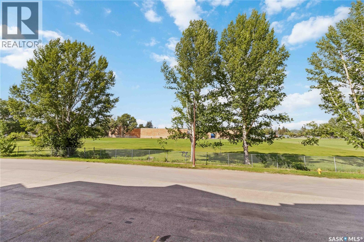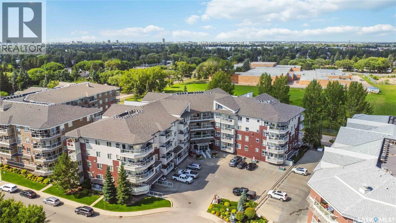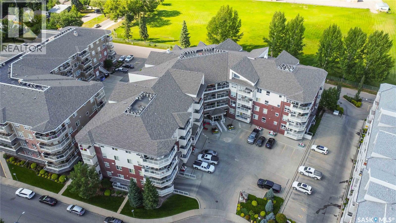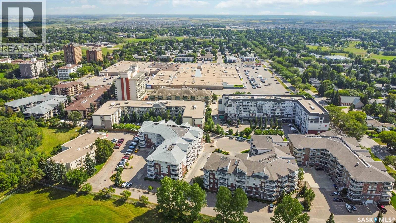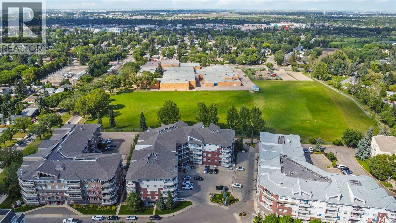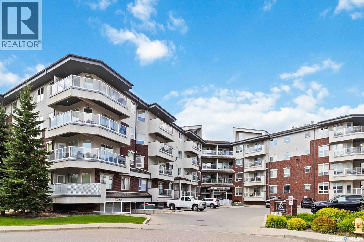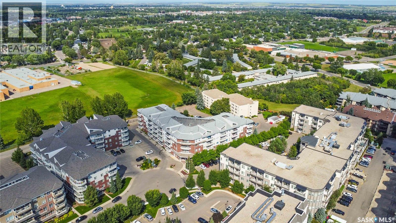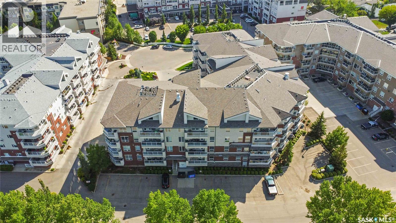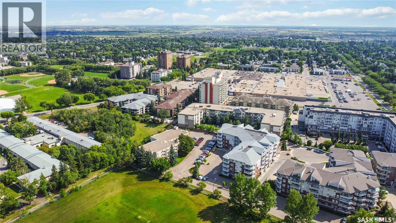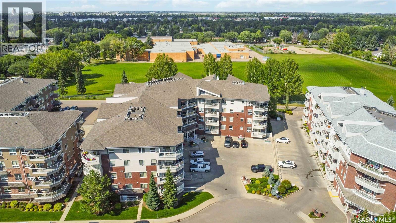103 106 Armistice Way Saskatoon, Saskatchewan S7J 2H4
$229,900Maintenance,
$343.01 Monthly
Maintenance,
$343.01 MonthlyWelcome to Versailles Place, where this beautifully maintained 1-bedroom + a den condo offers a bright and functional floor plan, designed for comfortable living. The kitchen features crisp white cabinetry, granite countertops, and an undermount double sink, seamlessly flowing into the open living and dining areas-ideal for both everyday living and entertaining. A garden door off the living room leads to a large, private balcony with a tempered glass railing, overlooking the peaceful Walter Murray Collegiate grounds. Whether it's morning coffee or evening barbecues, the natural gas BBQ hook-up adds extra convenience to your outdoor space. Built by the highly sought-after Northridge Developments, Versailles Place is known for its superior construction and thoughtful design. The building is professionally managed with excellent reviews and maintains healthy financials, giving owners peace of mind. Residents enjoy a welcoming amenities room with shuffleboard and tables for hosting family and guests, as well as a fully equipped exercise room to stay active without leaving home. Located just steps from Market Mall, you'll have everything you need close by. The mall features over 60 stores and services, including FRESHCO, Shoppers Drug Mart, fitness centre, banking, a food court, and a variety of boutiques and specialty shops. A truly convenient lifestyle awaits! (id:41462)
Property Details
| MLS® Number | SK014750 |
| Property Type | Single Family |
| Neigbourhood | Nutana S.C. |
| Community Features | Pets Not Allowed |
| Features | Elevator, Wheelchair Access, Balcony |
Building
| Bathroom Total | 1 |
| Bedrooms Total | 1 |
| Amenities | Recreation Centre, Exercise Centre |
| Appliances | Washer, Refrigerator, Dishwasher, Dryer, Microwave, Stove |
| Architectural Style | High Rise |
| Constructed Date | 2007 |
| Cooling Type | Central Air Conditioning |
| Heating Fuel | Natural Gas |
| Heating Type | Baseboard Heaters, Hot Water |
| Size Interior | 707 Ft2 |
| Type | Apartment |
Parking
| Underground | 1 |
| Other | |
| Heated Garage | |
| Parking Space(s) | 1 |
Land
| Acreage | No |
Rooms
| Level | Type | Length | Width | Dimensions |
|---|---|---|---|---|
| Main Level | Living Room | 11 ft ,6 in | 11 ft ,1 in | 11 ft ,6 in x 11 ft ,1 in |
| Main Level | Dining Room | 7 ft | 11 ft ,1 in | 7 ft x 11 ft ,1 in |
| Main Level | Kitchen | 7 ft | 8 ft ,2 in | 7 ft x 8 ft ,2 in |
| Main Level | Den | 6 ft ,9 in | 10 ft ,7 in | 6 ft ,9 in x 10 ft ,7 in |
| Main Level | 4pc Bathroom | 4 ft ,9 in | 8 ft | 4 ft ,9 in x 8 ft |
| Main Level | Primary Bedroom | 10 ft ,9 in | 12 ft | 10 ft ,9 in x 12 ft |
Contact Us
Contact us for more information
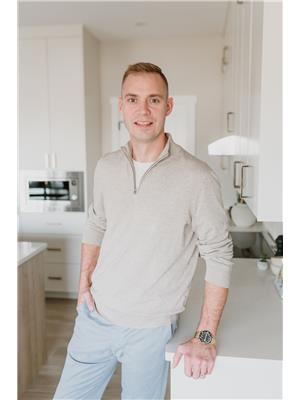
Brandon Derksen
Salesperson
714 Duchess Street
Saskatoon, Saskatchewan S7K 0R3



