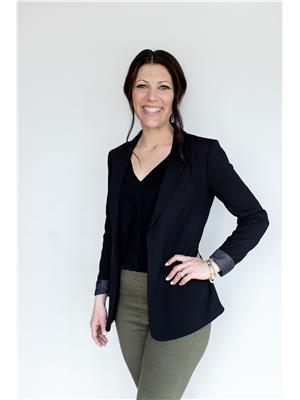103 103 Klassen Crescent Saskatoon, Saskatchewan S7R 0J2
$266,000Maintenance,
$385.31 Monthly
Maintenance,
$385.31 MonthlyFantastic opportunity for both first-time buyers and investors! This thoughtfully designed 3-bedroom, 2-bathroom townhouse is packed with upgrades—all at an affordable price. The main floor welcomes you with seamless vinyl flooring and a smart, open layout. The living room features a cozy electric fireplace and a large picture window that fills the space with natural light. The kitchen is a standout with stainless steel appliances, gleaming granite countertops, and abundant cabinetry. A peninsula with seating makes the perfect spot for quick breakfasts, while the dining area, complete with a patio door, leads to your own covered balcony with extra storage. A convenient 2-piece powder room completes the main level. Upstairs, the floor plan is designed for comfort and function. You’ll find three generously sized bedrooms, a full 4-piece bathroom, and an in-suite laundry space—no more hauling baskets up and down the stairs. An individual gas furnace and central air conditioning ensure year-round comfort. Located within walking distance to both Catholic and Public elementary schools, as well as parks, restaurants, and amenities, it’s ideal for family living. An electrified parking stall is included, with ample street parking nearby. Pet lovers will be happy to know pets are welcome (with some restrictions). Condo fees are $385/month, covering water, common area upkeep, snow removal, lawn care, and building insurance—making homeownership easy and stress-free. (id:41462)
Property Details
| MLS® Number | SK017109 |
| Property Type | Single Family |
| Neigbourhood | Hampton Village |
| Community Features | Pets Allowed With Restrictions |
| Features | Balcony |
Building
| Bathroom Total | 2 |
| Bedrooms Total | 3 |
| Appliances | Washer, Refrigerator, Dishwasher, Dryer, Microwave, Stove |
| Architectural Style | 2 Level |
| Constructed Date | 2011 |
| Cooling Type | Central Air Conditioning |
| Fireplace Fuel | Electric |
| Fireplace Present | Yes |
| Fireplace Type | Conventional |
| Heating Fuel | Natural Gas |
| Heating Type | Forced Air |
| Stories Total | 2 |
| Size Interior | 1,098 Ft2 |
| Type | Row / Townhouse |
Parking
| Surfaced | 1 |
| Other | |
| Parking Space(s) | 1 |
Land
| Acreage | No |
| Landscape Features | Underground Sprinkler |
Rooms
| Level | Type | Length | Width | Dimensions |
|---|---|---|---|---|
| Second Level | 4pc Bathroom | 8'6 x 4'6 | ||
| Second Level | Bedroom | 10'7 x 9'6 | ||
| Second Level | Bedroom | 10'2 x 9'3 | ||
| Second Level | Bedroom | 10'9 x 9'6 | ||
| Second Level | Laundry Room | 5'2 x 2'7 | ||
| Main Level | Living Room | 12'7 x 10'4 | ||
| Main Level | Kitchen | 11'5 x 9'7 | ||
| Main Level | Dining Room | 11'5 x 9'5 | ||
| Main Level | 2pc Bathroom | 6'7 x 2'8 |
Contact Us
Contact us for more information

Miranda Ardell
Salesperson
https://www.mirandaardell.ca/
714 Duchess Street
Saskatoon, Saskatchewan S7K 0R3



































