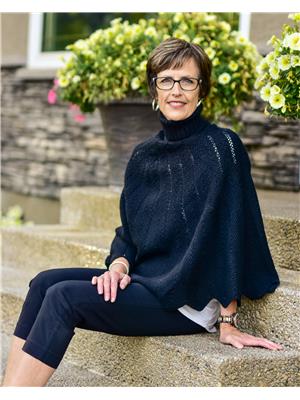1026 1st Street Estevan, Saskatchewan S4A 0G7
$145,000
Charming Bungalow in a Great Central Location! This well-maintained 2-bedroom home offers the perfect blend of character and modern updates. Step inside to find beautiful hardwood floors and an updated kitchen with newer cabinetry. Both bathrooms have been renovated as well. Enjoy the bonus 182 sq ft enclosed veranda—perfect for relaxing or additional living space. In the lower level, the laundry is conveniently located at the bottom of the stairs. The second bathroom is very large, and there is also a family room and a utility room with storage and a door that leads out to the back yard. Sitting on a generous 170-foot deep lot, the private yard is surrounded by mature trees, providing a peaceful outdoor retreat, and providing ample parking. Important updates include modernized electrical and plumbing, giving you peace of mind. Don't miss this opportunity to own a charming bungalow in the heart of town! (id:41462)
Property Details
| MLS® Number | SK011678 |
| Property Type | Single Family |
| Neigbourhood | Central EV |
| Features | Rectangular |
| Structure | Deck |
Building
| Bathroom Total | 2 |
| Bedrooms Total | 2 |
| Appliances | Washer, Refrigerator, Dryer, Stove |
| Architectural Style | Bungalow |
| Basement Development | Partially Finished |
| Basement Type | Full (partially Finished) |
| Constructed Date | 1915 |
| Cooling Type | Central Air Conditioning |
| Heating Fuel | Natural Gas |
| Heating Type | Forced Air |
| Stories Total | 1 |
| Size Interior | 768 Ft2 |
| Type | House |
Parking
| R V | |
| Gravel | |
| Parking Space(s) | 2 |
Land
| Acreage | No |
| Landscape Features | Lawn |
| Size Frontage | 50 Ft |
| Size Irregular | 8500.00 |
| Size Total | 8500 Sqft |
| Size Total Text | 8500 Sqft |
Rooms
| Level | Type | Length | Width | Dimensions |
|---|---|---|---|---|
| Basement | Family Room | 19'3" x 10'4" | ||
| Basement | 4pc Bathroom | 5'6" x 10'5" | ||
| Basement | Laundry Room | 8'9" x 6'2" | ||
| Basement | Other | 11'2" x 9' | ||
| Main Level | Foyer | 9'4" x 4'9" | ||
| Main Level | Kitchen | 11'8" x 9'4" | ||
| Main Level | Dining Room | 12'11" x 7'11" | ||
| Main Level | Living Room | 12'11" x 14' | ||
| Main Level | Bedroom | 9'8" x 7'11" | ||
| Main Level | Bedroom | 9'8" x 9'2" | ||
| Main Level | 4pc Bathroom | 7'2" x 5'7" | ||
| Main Level | Enclosed Porch | 20'10" x 5'3" |
Contact Us
Contact us for more information

Linda Mack
Branch Manager
https://www.estevanlistings.com/
Box 1566
Estevan, Saskatchewan S4A 0W3





























