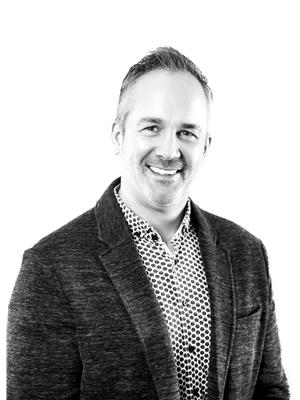1025 Brown Street Moose Jaw, Saskatchewan S6H 2Z4
$254,900
Are you looking for a home where you can move in and just live and not renovate, you may have just found it! Located in the desirable Palliser area in Moose Jaw, this home has major curb appeal starting with its attached single garage and comfy front deck. As you enter the home you find an open concept living space with an abundance of natural light. The kitchen is highlighted with plenty of upgraded white cabinets, soft close drawers and includes all the appliances. The living room is spacious and the whole main floor sports trendy finishing throughout. There are three good sized bedrooms, one four piece bathroom and a separate laundry room completing this 975 square feet of living space. The single garage is attached to the home and provides direct entry to your home. Heading out the back garage door you find your own personal oasis highlighted by a large private deck, a fully fenced yard, garden area and firepit. Some of the numerous upgrades include windows, doors, siding, shingles, furnace, on demand water heater, kitchen cabinets and counters, lighting, electrical panel, central air, keyless entry and flooring. This home is move in ready and is waiting for you to make this the next chapter of your home ownership journey!! (id:41462)
Property Details
| MLS® Number | SK012361 |
| Property Type | Single Family |
| Neigbourhood | Palliser |
| Features | Treed, Rectangular |
| Structure | Deck |
Building
| Bathroom Total | 1 |
| Bedrooms Total | 3 |
| Appliances | Washer, Refrigerator, Dishwasher, Dryer, Microwave, Window Coverings, Garage Door Opener Remote(s), Stove |
| Architectural Style | Bungalow |
| Constructed Date | 1958 |
| Cooling Type | Central Air Conditioning |
| Heating Fuel | Natural Gas |
| Heating Type | Forced Air |
| Stories Total | 1 |
| Size Interior | 975 Ft2 |
| Type | House |
Parking
| Attached Garage | |
| Parking Pad | |
| Parking Space(s) | 3 |
Land
| Acreage | No |
| Fence Type | Fence |
| Landscape Features | Lawn, Garden Area |
| Size Irregular | 5400.00 |
| Size Total | 5400 Sqft |
| Size Total Text | 5400 Sqft |
Rooms
| Level | Type | Length | Width | Dimensions |
|---|---|---|---|---|
| Main Level | Living Room | 13 ft ,1 in | 13 ft ,8 in | 13 ft ,1 in x 13 ft ,8 in |
| Main Level | Kitchen | 10 ft ,4 in | 18 ft ,1 in | 10 ft ,4 in x 18 ft ,1 in |
| Main Level | Bedroom | 9 ft ,9 in | 11 ft ,2 in | 9 ft ,9 in x 11 ft ,2 in |
| Main Level | Bedroom | 9 ft | 9 ft ,10 in | 9 ft x 9 ft ,10 in |
| Main Level | Bedroom | 7 ft ,9 in | 10 ft ,4 in | 7 ft ,9 in x 10 ft ,4 in |
| Main Level | 4pc Bathroom | Measurements not available | ||
| Main Level | Laundry Room | Measurements not available |
Contact Us
Contact us for more information

Chad Ehman
Salesperson
https://www.chadehman.ca/
100-1911 E Truesdale Drive
Regina, Saskatchewan S4V 2N1

Joel Hunter
Salesperson
100-1911 E Truesdale Drive
Regina, Saskatchewan S4V 2N1



































