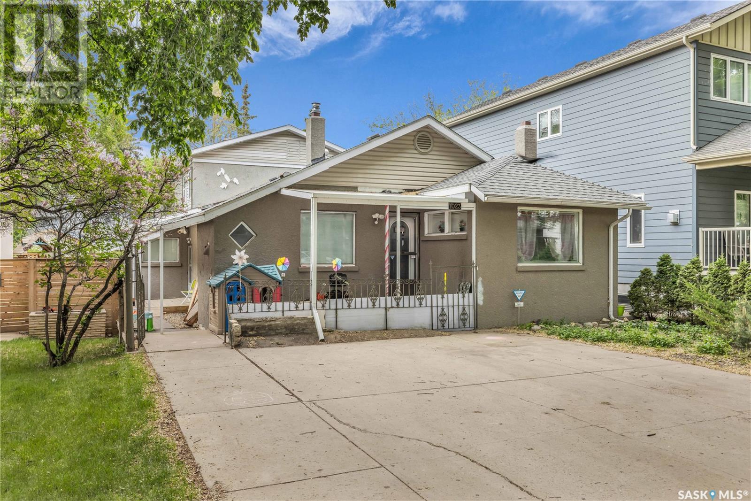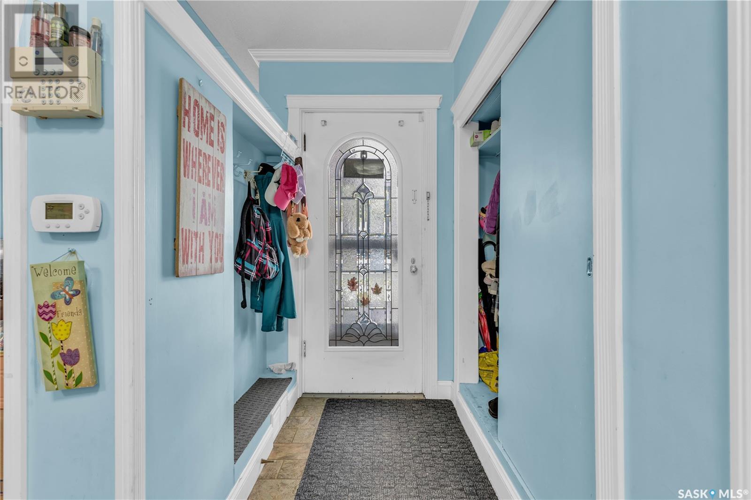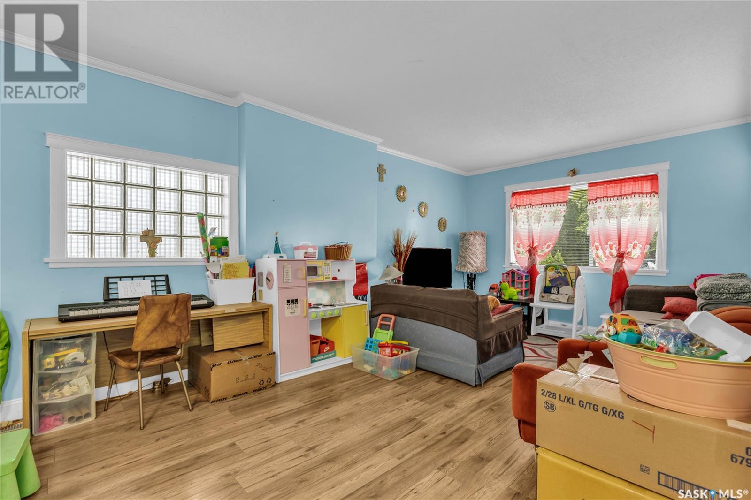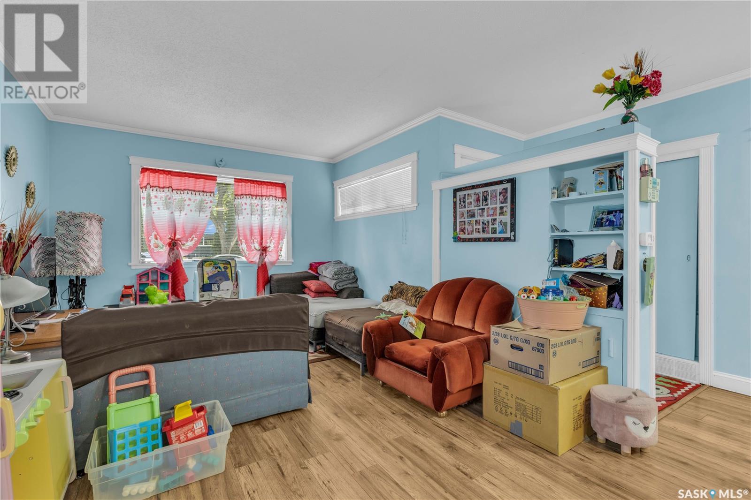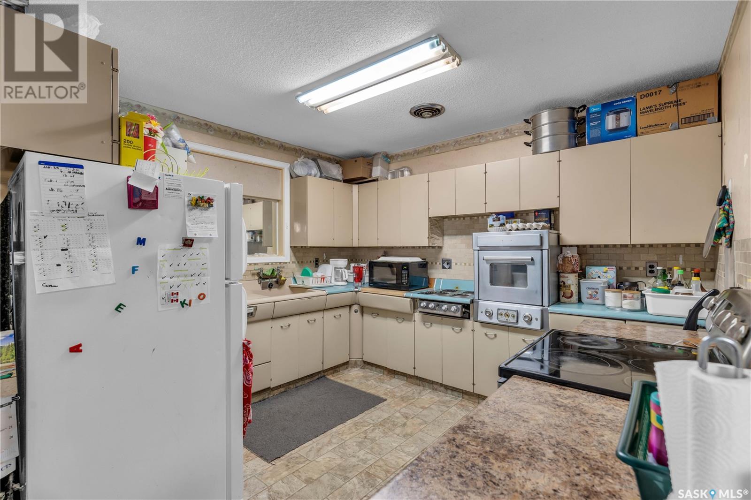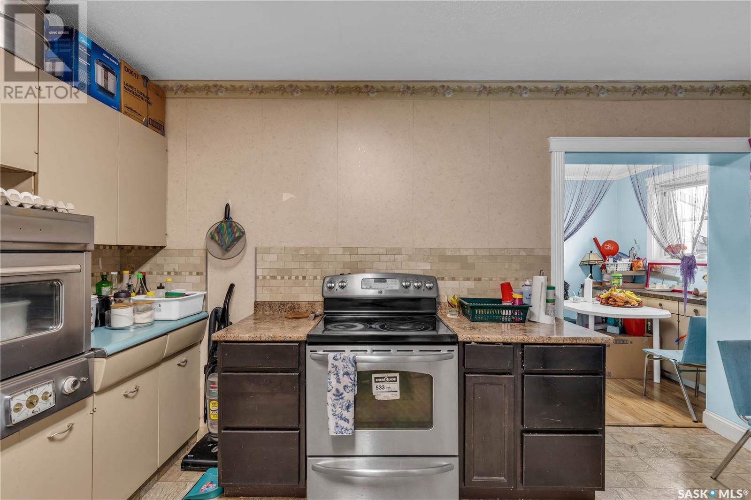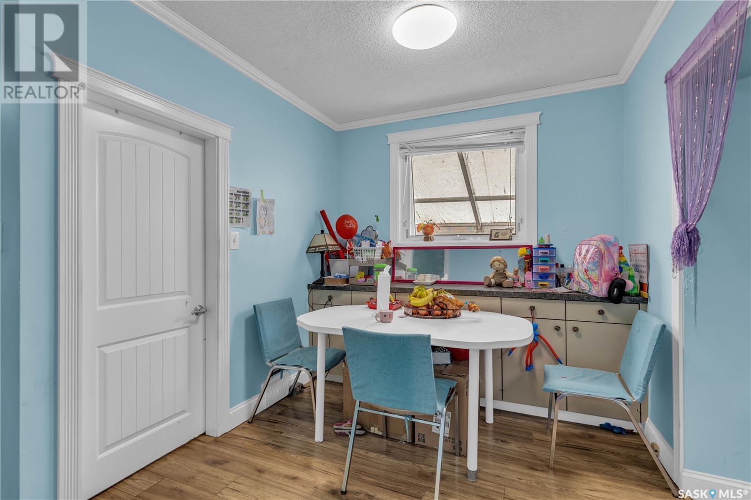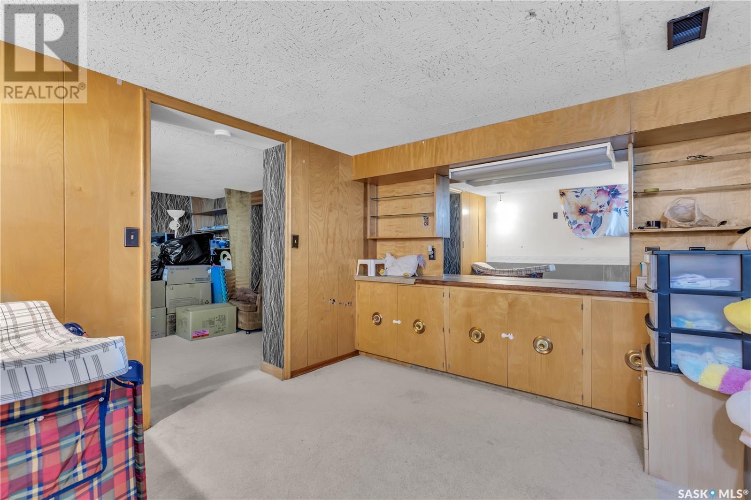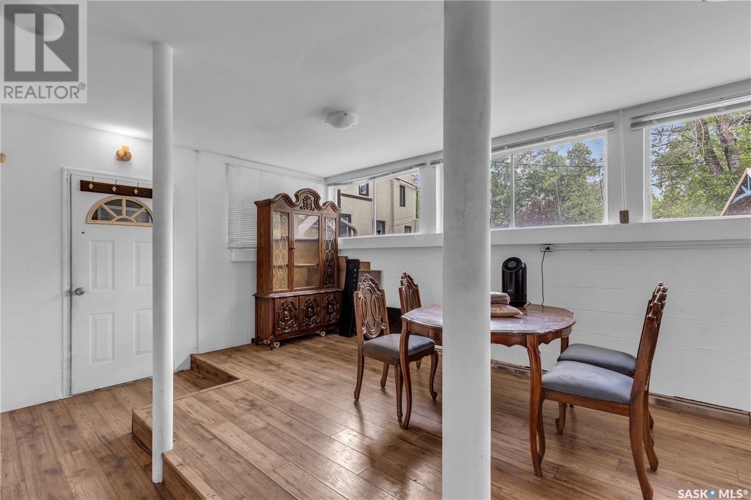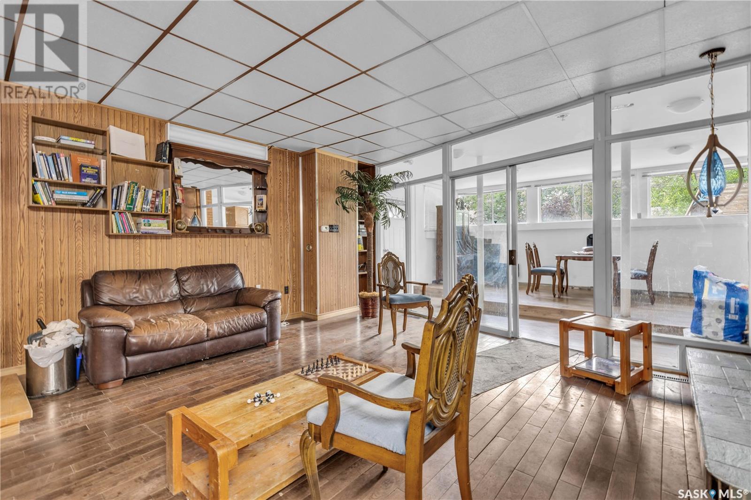1023 Osler Street Saskatoon, Saskatchewan S7N 0T5
$549,900
Excellent Varsity View Location – Close to the U of S! Great investment property - two separate legal dwellings with over 2300 sq ft. The front bungalow style home has 2 + 1 bedrooms, large living room, dining room and a finished lower level. The back two storey home has a separate side entry to a large kitchen, dining area & living room with an open stairwell to the second floor with 2 bedrooms and full bath. Many upgrades over the years including furnace, windows, shingles, garage. Property needs some TLC but a great investment property or perfect for a combined family or anyone wanting extra income from a legal suite. Just steps away from the U of S and close to the river, downtown and all conveniences! (id:41462)
Property Details
| MLS® Number | SK007252 |
| Property Type | Single Family |
| Neigbourhood | Varsity View |
| Features | Treed, Rectangular |
| Structure | Patio(s) |
Building
| Bathroom Total | 3 |
| Bedrooms Total | 5 |
| Appliances | Washer, Refrigerator, Dryer, Alarm System, Garage Door Opener Remote(s), Stove |
| Architectural Style | 2 Level |
| Basement Development | Finished |
| Basement Type | Full (finished) |
| Constructed Date | 1955 |
| Cooling Type | Central Air Conditioning |
| Fire Protection | Alarm System |
| Fireplace Fuel | Wood |
| Fireplace Present | Yes |
| Fireplace Type | Conventional |
| Heating Fuel | Natural Gas |
| Heating Type | Forced Air |
| Stories Total | 2 |
| Size Interior | 2,338 Ft2 |
| Type | House |
Parking
| Detached Garage | |
| Parking Space(s) | 3 |
Land
| Acreage | No |
| Fence Type | Fence |
| Size Frontage | 40 Ft |
| Size Irregular | 40x133 |
| Size Total Text | 40x133 |
Rooms
| Level | Type | Length | Width | Dimensions |
|---|---|---|---|---|
| Second Level | Bedroom | 8 ft ,6 in | 12 ft | 8 ft ,6 in x 12 ft |
| Second Level | Bedroom | 8 ft | 10 ft ,2 in | 8 ft x 10 ft ,2 in |
| Second Level | 4pc Bathroom | Measurements not available | ||
| Basement | Family Room | 11 ft | 19 ft ,3 in | 11 ft x 19 ft ,3 in |
| Basement | Bedroom | 11 ft | 11 ft | 11 ft x 11 ft |
| Basement | Den | 10 ft ,10 in | 10 ft ,8 in | 10 ft ,10 in x 10 ft ,8 in |
| Basement | 3pc Bathroom | Measurements not available | ||
| Basement | Laundry Room | Measurements not available | ||
| Main Level | Living Room | 19 ft | 16 ft | 19 ft x 16 ft |
| Main Level | Kitchen | 10 ft | 11 ft ,6 in | 10 ft x 11 ft ,6 in |
| Main Level | Dining Room | 8 ft ,4 in | 10 ft ,5 in | 8 ft ,4 in x 10 ft ,5 in |
| Main Level | Bedroom | 10 ft ,6 in | 11 ft ,5 in | 10 ft ,6 in x 11 ft ,5 in |
| Main Level | Bedroom | 7 ft | 11 ft ,4 in | 7 ft x 11 ft ,4 in |
| Main Level | 4pc Bathroom | Measurements not available | ||
| Main Level | Living Room | 15 ft | 17 ft ,6 in | 15 ft x 17 ft ,6 in |
| Main Level | Kitchen | 13 ft | 19 ft | 13 ft x 19 ft |
Contact Us
Contact us for more information
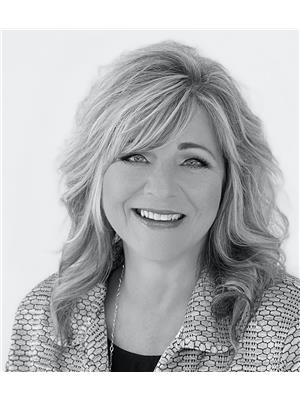
Jackie Sklar
Salesperson
https://www.jackiesklar.com/
#250 1820 8th Street East
Saskatoon, Saskatchewan S7H 0T6



