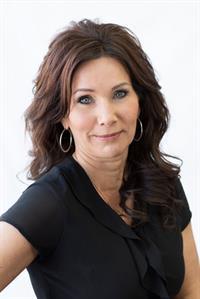1023 10th Street Humboldt, Saskatchewan S0K 2A0
3 Bedroom
2 Bathroom
960 ft2
Bungalow
Forced Air
Lawn
$249,000
Welcome to 1023-10th Street, 960 sq. ft. bungalow with finished basement on a 73 x 131 yard offering abundance of greenspace, trees & shrubs. Home offers 3 bedrooms on the main floor, 4 pc bath, large front living room and kitchen/dining overlooking backyard. Basement has family room, small recreation area, den, and laundry in utility area. Single detached garage measuring 14 x 22. Call to book your showing! Buyer to verify all measurenments. (id:41462)
Property Details
| MLS® Number | SK004685 |
| Property Type | Single Family |
| Features | Treed, Rectangular, Sump Pump |
| Structure | Patio(s) |
Building
| Bathroom Total | 2 |
| Bedrooms Total | 3 |
| Appliances | Washer, Refrigerator, Dryer, Window Coverings, Garage Door Opener Remote(s), Storage Shed, Stove |
| Architectural Style | Bungalow |
| Basement Development | Finished |
| Basement Type | Full (finished) |
| Constructed Date | 1959 |
| Heating Fuel | Natural Gas |
| Heating Type | Forced Air |
| Stories Total | 1 |
| Size Interior | 960 Ft2 |
| Type | House |
Parking
| Detached Garage | |
| Parking Space(s) | 4 |
Land
| Acreage | No |
| Fence Type | Partially Fenced |
| Landscape Features | Lawn |
| Size Frontage | 73 Ft |
| Size Irregular | 73x131 |
| Size Total Text | 73x131 |
Rooms
| Level | Type | Length | Width | Dimensions |
|---|---|---|---|---|
| Basement | Other | 15 ft ,6 in | 10 ft ,10 in | 15 ft ,6 in x 10 ft ,10 in |
| Basement | Family Room | 25 ft ,6 in | 10 ft ,4 in | 25 ft ,6 in x 10 ft ,4 in |
| Basement | Other | 12 ft | 10 ft ,3 in | 12 ft x 10 ft ,3 in |
| Basement | 2pc Bathroom | 5 ft ,8 in | 2 ft ,8 in | 5 ft ,8 in x 2 ft ,8 in |
| Basement | Laundry Room | 16 ft | 10 ft ,10 in | 16 ft x 10 ft ,10 in |
| Main Level | Kitchen | 12 ft ,4 in | 11 ft | 12 ft ,4 in x 11 ft |
| Main Level | Living Room | 17 ft ,8 in | 11 ft ,10 in | 17 ft ,8 in x 11 ft ,10 in |
| Main Level | Primary Bedroom | 12 ft ,5 in | 11 ft | 12 ft ,5 in x 11 ft |
| Main Level | Bedroom | 9 ft ,8 in | 8 ft ,5 in | 9 ft ,8 in x 8 ft ,5 in |
| Main Level | Bedroom | 11 ft ,9 in | 9 ft | 11 ft ,9 in x 9 ft |
| Main Level | 4pc Bathroom | 8 ft | 6 ft ,7 in | 8 ft x 6 ft ,7 in |
Contact Us
Contact us for more information

Bev Classen
Salesperson
RE/MAX Saskatoon - Humboldt
639 Main Street
Humboldt, Saskatchewan S0K 2A0
639 Main Street
Humboldt, Saskatchewan S0K 2A0


































