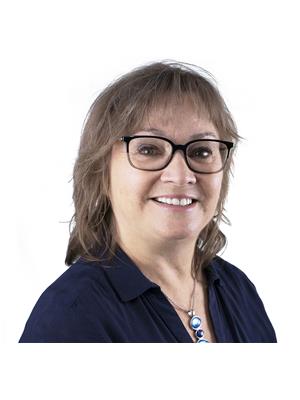102 Mcinnis Crescent Regina, Saskatchewan S4R 3E8
$389,900
Welcome to this beautifully maintained 3-level split home located in the highly desirable community of Coronation Park. This spacious property offers a total of 4 bedrooms, 2 full bathrooms, and a great layout perfect for families or entertaining. This open-concept main floor features a fully remodeled kitchen with loads of cabinetry, sleek finishes, and plenty of storage for all your cooking needs. The inviting living room boasts a wood-burning fireplace—ideal for those chilly winter evenings—and has tons of natural light from large front-facing windows. Upstairs, you’ll find three generous bedrooms, including a primary suite with a walk-in closet, plus a full bathroom. The lower level offers a versatile recreation room complete with a wet bar, a fourth bedroom, a 3-piece bathroom, and access to a large crawl space that provides an amazing amount of storage. The home also includes a high-efficiency furnace (installed in 2017) and central air conditioning for year-round comfort. Outside, enjoy the private backyard oasis, which backs directly onto a quiet park—offering added privacy. A large deck with gazebo creates the perfect space for summer relaxation and entertaining. Additional highlights include a small double or oversized single heated garage and underground sprinklers in both the front and back yards. This well-loved home sits on a quiet street in a family-friendly neighborhood, close to schools, parks, and all amenities. An excellent find in a prime location—come see it for yourself and imagine the possibilities! (id:41462)
Property Details
| MLS® Number | SK012340 |
| Property Type | Single Family |
| Neigbourhood | Coronation Park |
| Features | Treed, Rectangular, Sump Pump |
| Structure | Patio(s) |
Building
| Bathroom Total | 2 |
| Bedrooms Total | 4 |
| Appliances | Washer, Refrigerator, Dishwasher, Dryer, Microwave, Alarm System, Window Coverings, Garage Door Opener Remote(s), Storage Shed, Stove |
| Constructed Date | 1964 |
| Construction Style Split Level | Split Level |
| Cooling Type | Central Air Conditioning |
| Fire Protection | Alarm System |
| Fireplace Fuel | Wood |
| Fireplace Present | Yes |
| Fireplace Type | Conventional |
| Heating Fuel | Natural Gas |
| Heating Type | Forced Air |
| Size Interior | 1,766 Ft2 |
| Type | House |
Parking
| Detached Garage | |
| Heated Garage | |
| Parking Space(s) | 6 |
Land
| Acreage | No |
| Fence Type | Fence |
| Landscape Features | Lawn, Underground Sprinkler, Garden Area |
| Size Irregular | 5498.00 |
| Size Total | 5498 Sqft |
| Size Total Text | 5498 Sqft |
Rooms
| Level | Type | Length | Width | Dimensions |
|---|---|---|---|---|
| Second Level | Primary Bedroom | 12 ft ,2 in | 11 ft ,1 in | 12 ft ,2 in x 11 ft ,1 in |
| Second Level | Bedroom | 11 ft ,1 in | 9 ft ,11 in | 11 ft ,1 in x 9 ft ,11 in |
| Second Level | Bedroom | 11 ft ,1 in | 8 ft ,9 in | 11 ft ,1 in x 8 ft ,9 in |
| Second Level | 4pc Bathroom | 7 ft ,8 in | 7 ft ,7 in | 7 ft ,8 in x 7 ft ,7 in |
| Third Level | Other | 16 ft ,3 in | 15 ft ,3 in | 16 ft ,3 in x 15 ft ,3 in |
| Third Level | Bedroom | 10 ft ,4 in | 8 ft ,5 in | 10 ft ,4 in x 8 ft ,5 in |
| Third Level | 3pc Bathroom | 6 ft ,1 in | 5 ft ,7 in | 6 ft ,1 in x 5 ft ,7 in |
| Third Level | Laundry Room | 6 ft ,11 in | 5 ft ,8 in | 6 ft ,11 in x 5 ft ,8 in |
| Main Level | Living Room | 14 ft ,9 in | 12 ft ,1 in | 14 ft ,9 in x 12 ft ,1 in |
| Main Level | Dining Room | 12 ft ,1 in | 10 ft | 12 ft ,1 in x 10 ft |
| Main Level | Kitchen | 11 ft ,7 in | 5 ft ,8 in | 11 ft ,7 in x 5 ft ,8 in |
Contact Us
Contact us for more information

Kim Oberthier
Salesperson
https://www.facebook.com/KimOberthierReMax/
2350 - 2nd Avenue
Regina, Saskatchewan S4R 1A6










































