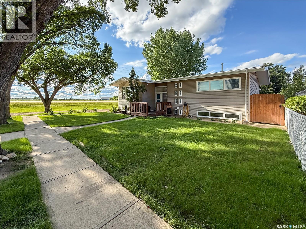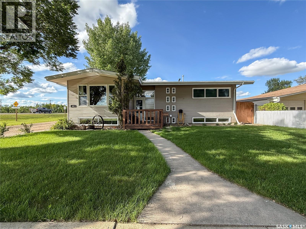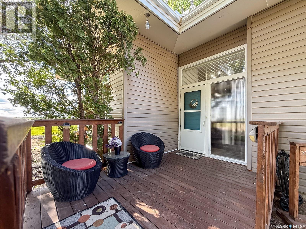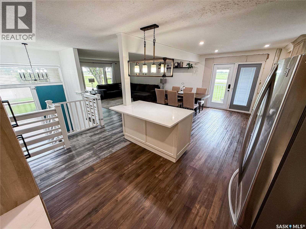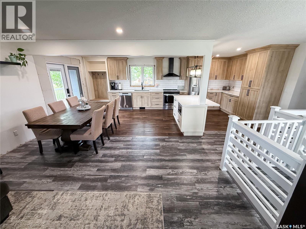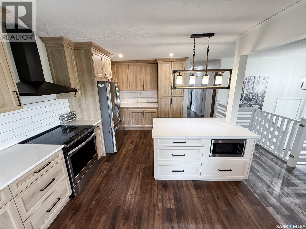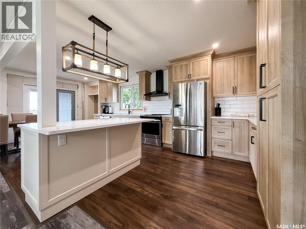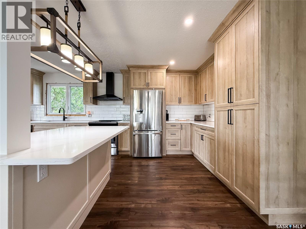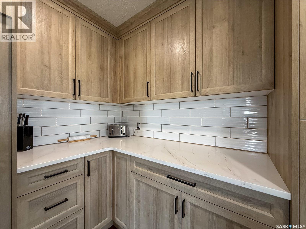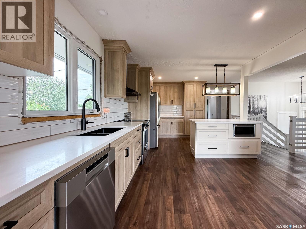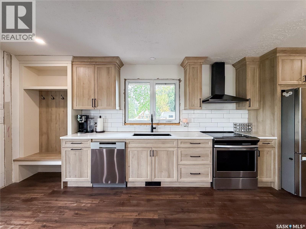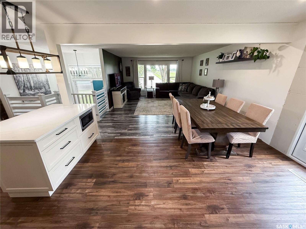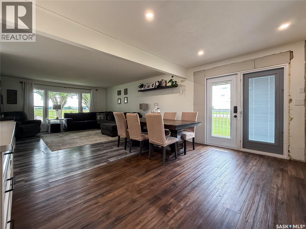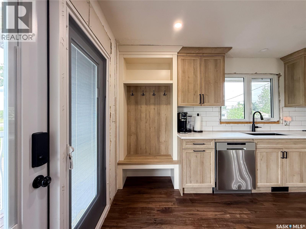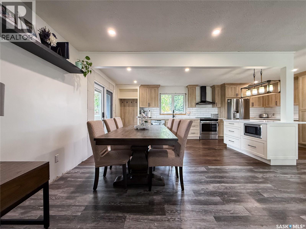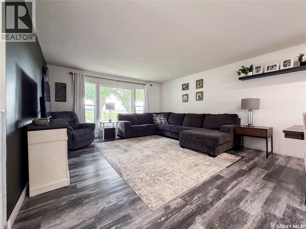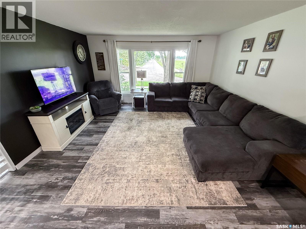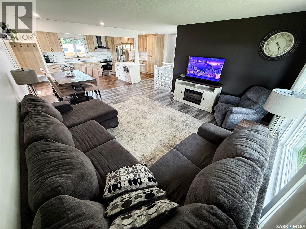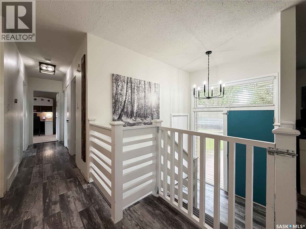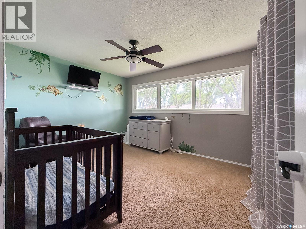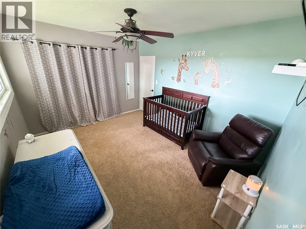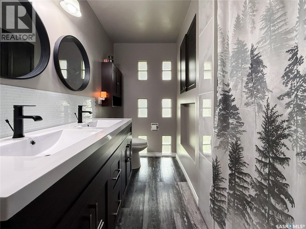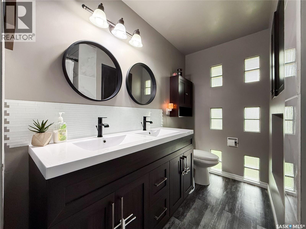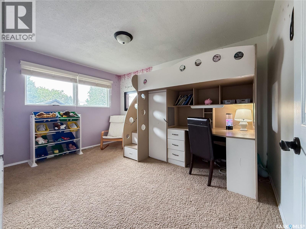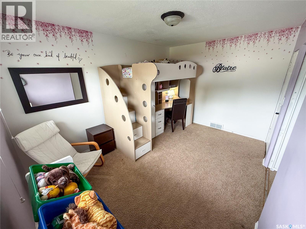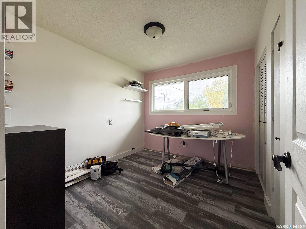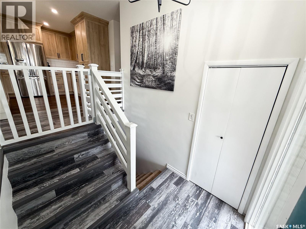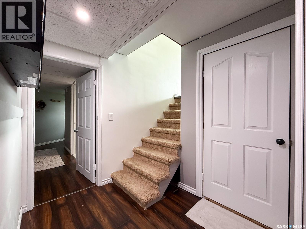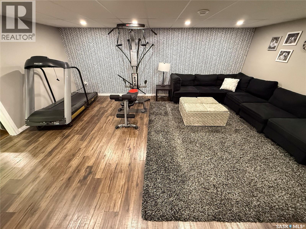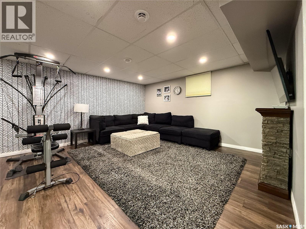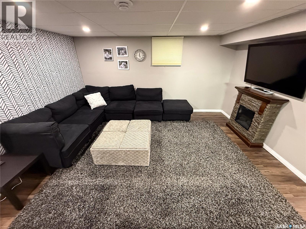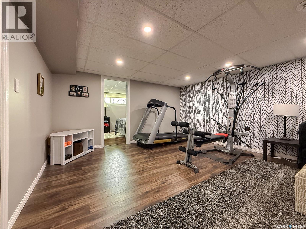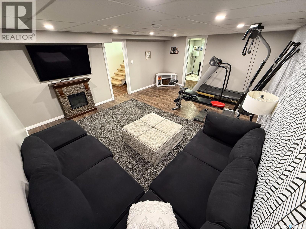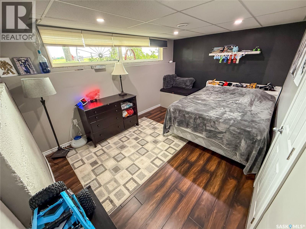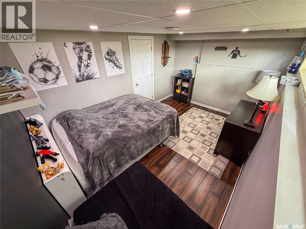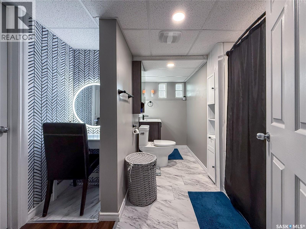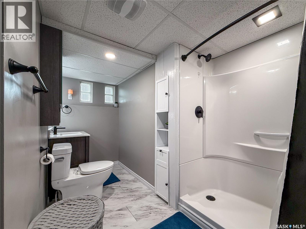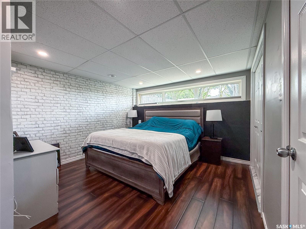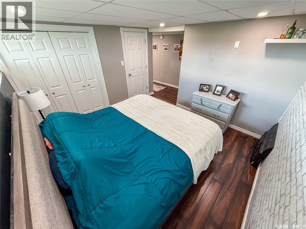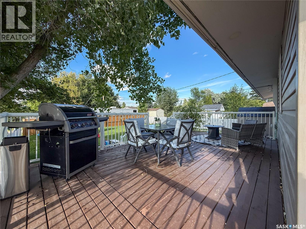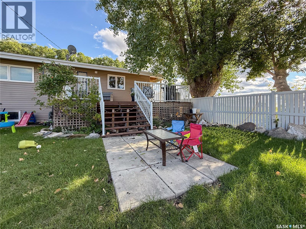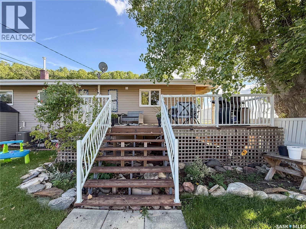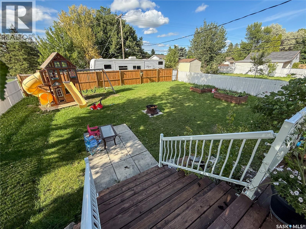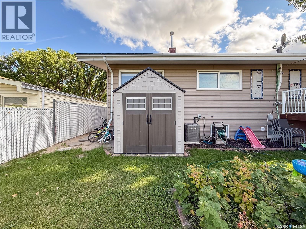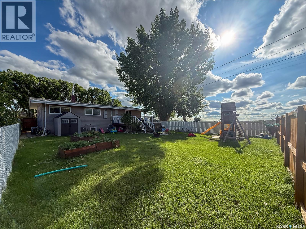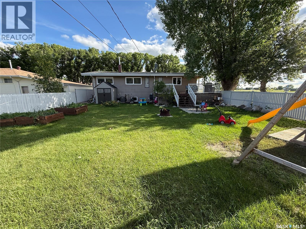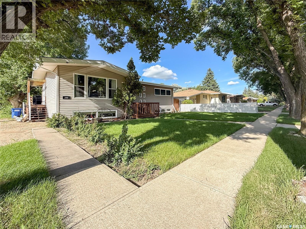102 Claustre Avenue Maple Creek, Saskatchewan S0N 1N0
$280,000
Welcome to 102 Claustre Avenue — a beautifully updated 5-bedroom, 2-bathroom bungalow offering the perfect blend of comfort, functionality, and style. Built in 1960 and extensively modernized, this 1,088 sq. ft. home is truly move-in ready and ideal for families or anyone seeking a polished home with thoughtful touches throughout. Step into the bright, airy foyer with soaring ceilings and closet space — the perfect place to drop your shoes and coats before heading up to the main floor or down to the fully finished basement. The main living space is open concept and flooded with natural light. Vinyl plank flooring stretches throughout the main floor (with plush carpet in two bedrooms), creating a clean, modern feel. The heart of the home is the beautifully updated kitchen — a true showstopper. It boasts updated cabinetry, a stylish eat-up island, modern light fixtures, and a seamless flow to the adjoining dining area & living room. From the dining area, step out to a fully fenced backyard complete with a wraparound deck and garden shed — perfect for entertaining or relaxing in the sun. The main floor also includes 3 generous bedrooms and a 5-piece bathroom featuring a double vanity, bath/shower combo, and crisp modern finishes. Most windows on the main floor were replaced in 2025 (excluding one bedroom), enhancing energy efficiency and curb appeal. Downstairs, the lower level is fully developed and offers incredible versatility — two additional bedrooms, a bright and open rec room, and a stylish 3-piece bathroom that doubles as an ensuite, complete with a makeup nook. Whether you’re hosting guests or need extra space for a home office or teens, the basement checks every box. Notable updates include: fridge & stove (2018), dishwasher (2024), hood fan (2025), central air (2017), and stylish fixtures throughout. With curb appeal, interior updates, and a layout built for real living, 102 Claustre Avenue stands out as a top choice in Maple Creek (id:41462)
Property Details
| MLS® Number | SK016877 |
| Property Type | Single Family |
| Features | Treed, Corner Site, Lane, Sump Pump |
| Structure | Deck, Patio(s) |
Building
| Bathroom Total | 2 |
| Bedrooms Total | 5 |
| Appliances | Washer, Refrigerator, Satellite Dish, Dishwasher, Dryer, Microwave, Window Coverings, Hood Fan, Storage Shed, Stove |
| Architectural Style | Bungalow |
| Basement Development | Finished |
| Basement Type | Full (finished) |
| Constructed Date | 1960 |
| Cooling Type | Central Air Conditioning |
| Heating Fuel | Natural Gas |
| Heating Type | Forced Air |
| Stories Total | 1 |
| Size Interior | 1,088 Ft2 |
| Type | House |
Parking
| None | |
| Parking Space(s) | 2 |
Land
| Acreage | No |
| Fence Type | Fence |
| Landscape Features | Lawn, Garden Area |
| Size Frontage | 56 Ft |
| Size Irregular | 7280.00 |
| Size Total | 7280 Sqft |
| Size Total Text | 7280 Sqft |
Rooms
| Level | Type | Length | Width | Dimensions |
|---|---|---|---|---|
| Basement | Family Room | 19 ft ,1 in | 14 ft ,2 in | 19 ft ,1 in x 14 ft ,2 in |
| Basement | Bedroom | 14 ft | 9 ft ,7 in | 14 ft x 9 ft ,7 in |
| Basement | 3pc Ensuite Bath | 11 ft ,4 in | 4 ft ,2 in | 11 ft ,4 in x 4 ft ,2 in |
| Basement | Primary Bedroom | 11 ft | 11 ft ,9 in | 11 ft x 11 ft ,9 in |
| Basement | Dining Nook | 5 ft ,6 in | 2 ft ,9 in | 5 ft ,6 in x 2 ft ,9 in |
| Basement | Laundry Room | 29 ft ,9 in | 8 ft ,4 in | 29 ft ,9 in x 8 ft ,4 in |
| Main Level | Foyer | 7 ft ,6 in | 6 ft ,8 in | 7 ft ,6 in x 6 ft ,8 in |
| Main Level | Living Room | 14 ft ,7 in | 15 ft | 14 ft ,7 in x 15 ft |
| Main Level | Kitchen/dining Room | 15 ft ,2 in | 23 ft ,3 in | 15 ft ,2 in x 23 ft ,3 in |
| Main Level | Bedroom | 8 ft ,9 in | 10 ft ,6 in | 8 ft ,9 in x 10 ft ,6 in |
| Main Level | 5pc Bathroom | 10 ft ,4 in | 4 ft ,4 in | 10 ft ,4 in x 4 ft ,4 in |
| Main Level | Bedroom | 12 ft ,9 in | 10 ft ,4 in | 12 ft ,9 in x 10 ft ,4 in |
| Main Level | Bedroom | 13 ft ,4 in | 9 ft ,6 in | 13 ft ,4 in x 9 ft ,6 in |
Contact Us
Contact us for more information
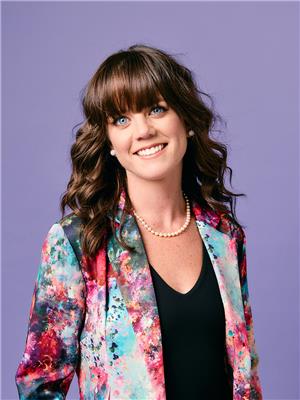
Jaceil Peakman
Salesperson
https://www.jaceilpeakman.ca/
#706-2010 11th Ave
Regina, Saskatchewan S4P 0J3



