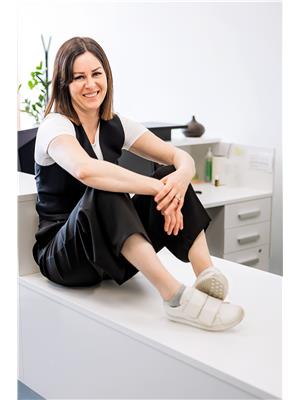102 Burns Avenue W Melfort, Saskatchewan S0E 1A0
$134,000
102 Burns Ave W could be so many things. Like your 1st home or a revenue property. Just under that 700 sq feet mark it has 3 bedrooms 2 up and 1 down and 2 baths upstairs one 3pc nicely tiled with a walk in shower downstairs is the 4pc with a tub and shower. Newer windows, furnace, water heater, vinyl siding. Oh ya I forgot about the garage its enough to keep the snow off and store a few things just a perk to have a garage in this price range I'd say. 12x24 sits to the West so don't get confused it is part of this house. Large backyard, patio area, affordable taxes, clean and vacant so I say give your notice if you are reading this and renting because why not when you can buy! Fridge, stove, washer, dryer included. Listed at $134,000. (id:41462)
Property Details
| MLS® Number | SK014288 |
| Property Type | Single Family |
| Features | Treed, Rectangular |
| Structure | Patio(s) |
Building
| Bathroom Total | 2 |
| Bedrooms Total | 3 |
| Appliances | Washer, Refrigerator, Dryer, Microwave, Window Coverings, Stove |
| Architectural Style | Bungalow |
| Basement Development | Finished |
| Basement Type | Full (finished) |
| Constructed Date | 1950 |
| Heating Fuel | Natural Gas |
| Heating Type | Forced Air |
| Stories Total | 1 |
| Size Interior | 696 Ft2 |
| Type | House |
Parking
| Detached Garage | |
| Parking Space(s) | 2 |
Land
| Acreage | No |
| Fence Type | Partially Fenced |
| Landscape Features | Lawn |
| Size Frontage | 50 Ft |
| Size Irregular | 50x125 |
| Size Total Text | 50x125 |
Rooms
| Level | Type | Length | Width | Dimensions |
|---|---|---|---|---|
| Basement | Bedroom | 10 ft ,9 in | 7 ft ,10 in | 10 ft ,9 in x 7 ft ,10 in |
| Basement | 4pc Bathroom | 6 ft ,2 in | 7 ft ,1 in | 6 ft ,2 in x 7 ft ,1 in |
| Basement | Other | 11 ft ,1 in | 13 ft ,2 in | 11 ft ,1 in x 13 ft ,2 in |
| Basement | Family Room | 14 ft ,7 in | 10 ft ,4 in | 14 ft ,7 in x 10 ft ,4 in |
| Basement | Dining Nook | 7 ft ,7 in | 6 ft ,11 in | 7 ft ,7 in x 6 ft ,11 in |
| Main Level | Kitchen/dining Room | 15 ft ,3 in | 10 ft | 15 ft ,3 in x 10 ft |
| Main Level | Living Room | 15 ft ,3 in | 9 ft ,6 in | 15 ft ,3 in x 9 ft ,6 in |
| Main Level | 3pc Bathroom | 9 ft ,5 in | 4 ft ,10 in | 9 ft ,5 in x 4 ft ,10 in |
| Main Level | Bedroom | 9 ft ,6 in | 8 ft ,8 in | 9 ft ,6 in x 8 ft ,8 in |
| Main Level | Bedroom | 9 ft ,7 in | 8 ft ,11 in | 9 ft ,7 in x 8 ft ,11 in |
Contact Us
Contact us for more information

Tynelle Badinski
Salesperson
https://www.cbmelfort.com/
200-301 1st Avenue North
Saskatoon, Saskatchewan S7K 1X5


















