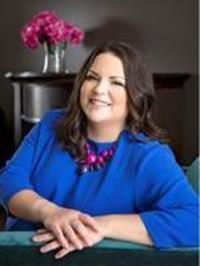102 5 Avenue Lashburn, Saskatchewan S0M 1H0
$349,900
Tucked into a quiet corner of Lashburn, 102 5th Avenue offers a freshly painted interior, a fantastic layout, and family-friendly features in a home that’s ready to grow with you. With 1,288 sq ft on the main floor, you'll find 3 spacious bedrooms, 2 bathrooms, and a bright kitchen with a corner pantry that opens to a large, partially covered deck—complete with a private hot tub. Downstairs offers even more space with a large family room, 3pc. bathroom, dedicated laundry room, and two more bedrooms. The heated double attached garage, corner lot, and close proximity to schools make this property a smart and comfortable choice. Lashburn is a welcoming, tight-knit community just 20 minutes from Lloydminster, known for its K-12 school, golf course, parks, and friendly small-town atmosphere—making it a great place to raise a family or enjoy a quieter pace without sacrificing convenience. (id:41462)
Property Details
| MLS® Number | A2232324 |
| Property Type | Single Family |
| Amenities Near By | Golf Course, Park, Playground, Schools |
| Community Features | Golf Course Development |
| Features | Back Lane, No Smoking Home |
| Parking Space Total | 4 |
| Plan | 82b15831 |
| Structure | Shed, Deck |
Building
| Bathroom Total | 3 |
| Bedrooms Above Ground | 3 |
| Bedrooms Below Ground | 2 |
| Bedrooms Total | 5 |
| Appliances | Washer, Refrigerator, Dishwasher, Stove, Dryer, Microwave Range Hood Combo, Window Coverings, Water Heater - Gas |
| Architectural Style | Bi-level |
| Basement Development | Partially Finished |
| Basement Type | Full (partially Finished) |
| Constructed Date | 2009 |
| Construction Style Attachment | Detached |
| Cooling Type | None |
| Exterior Finish | Brick, Vinyl Siding |
| Flooring Type | Carpeted, Concrete, Laminate, Linoleum |
| Foundation Type | Wood |
| Heating Fuel | Natural Gas |
| Heating Type | Forced Air |
| Stories Total | 1 |
| Size Interior | 1,288 Ft2 |
| Total Finished Area | 1288 Sqft |
| Type | House |
Parking
| Concrete | |
| Attached Garage | 2 |
| Garage | |
| Heated Garage |
Land
| Acreage | No |
| Fence Type | Fence |
| Land Amenities | Golf Course, Park, Playground, Schools |
| Landscape Features | Lawn |
| Size Depth | 35.96 M |
| Size Frontage | 17.98 M |
| Size Irregular | 6962.00 |
| Size Total | 6962 Sqft|4,051 - 7,250 Sqft |
| Size Total Text | 6962 Sqft|4,051 - 7,250 Sqft |
| Zoning Description | Res |
Rooms
| Level | Type | Length | Width | Dimensions |
|---|---|---|---|---|
| Basement | Bedroom | 12.83 Ft x 11.83 Ft | ||
| Basement | Bedroom | 9.67 Ft x 8.50 Ft | ||
| Basement | 3pc Bathroom | .00 Ft x .00 Ft | ||
| Basement | Family Room | 34.00 Ft x 13.92 Ft | ||
| Basement | Laundry Room | 12.00 Ft x 10.00 Ft | ||
| Main Level | Other | 14.17 Ft x 15.33 Ft | ||
| Main Level | Living Room | 13.83 Ft x 19.50 Ft | ||
| Main Level | Bedroom | 8.33 Ft x 12.92 Ft | ||
| Main Level | 4pc Bathroom | .00 Ft x .00 Ft | ||
| Main Level | Bedroom | 9.08 Ft x 9.33 Ft | ||
| Main Level | Primary Bedroom | 13.00 Ft x 12.00 Ft | ||
| Main Level | Other | 7.58 Ft x 6.00 Ft | ||
| Main Level | 3pc Bathroom | .00 Ft x .00 Ft |
Contact Us
Contact us for more information

Amanda Warner
Associate
5726 - 44 Street
Lloydminster, Alberta T9V 0B6







































